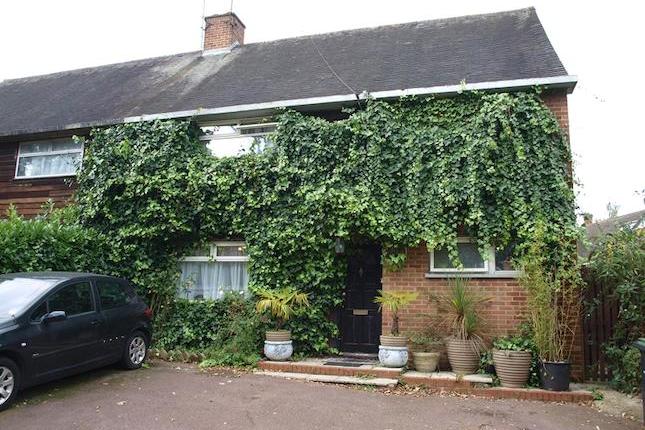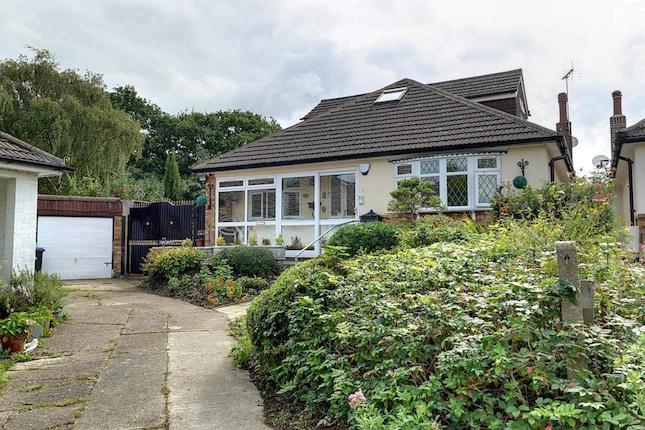- Prezzo:€ 585.900 (£ 525.000)
- Zona: Interland nord-ovest
- Indirizzo:College Gardens, Enfield EN2
- Camere da letto:4
- Bagni:1
Descrizione
Double glazed front door hallway Downstairs cloakroom Low level flush wc. Pedestal wash basin. Heated ladder towel rail. Plumbed for washing machine. Lounge 15' 10" x 10' 10" (4.83m x 3.30m) Double glazed windows to front. Contemporary style radiator. Coved ceiling. Downlighters. L-shaped open plan kitchen/reception two 21' 3" Narrowing to 11'9 x 21' 2" (6.48m x 6.45m) kitchen area: Range of high glass wall and base unit with granite worktops over. Stainless steel sink unit with mixer taps. Integrated dishwasher. Four ring electric hob with extractor above and oven beneath. Capel wine chiller. Integrated fridge. Engineered wood floor. Integrated Whirlpool microwave oven. Double glazed window to rear. Reception area: Engineered wood floor. Contemporary style radiator. Four panel bi-folding double glazed doors to garden. Stairs from hallway to first floor landing Bedroom one 16' 1" x 10' 10" (4.90m x 3.30m) Double glazed windows to front. Contemporary style radiator. Television aerial point. En-suite shower room Fully tiled shower cubicle. Low level flush wc. Wash basin. Bedroom two 11' 8" x 10' 9" (3.56m x 3.28m) Double glazed windows to rear. Contemporary style radiator. Bedroom three 10' x 8' 7" (3.05m x 2.62m) Double glazed window to rear. Downlighters. Contemporary style radiator. Bedroom four 8' 9" x 6' 10" (2.67m x 2.08m) Double glazed window to front. Contemporary style radiator. Downlighters. Bathroom Corner bath with mixer taps. Fully tiled shower cubicle. Pedestal wash basin. Low level flush wc. Heated ladder towel rail. Outside Rear garden. Patio area. Remainder laid to lawn. Front garden. Paved.
Mappa
APPARTAMENTI SIMILI
- Conway Gardens, Enfield EN2
- € 725.400 (£ 650.000)
- Worlds End Lane, Enfield EN2
- € 597.060 (£ 535.000)
- Lavender Rd., Enfield EN2
- € 446.400 (£ 400.000)
- Wroxham Gardens, Enfield EN2
- € 708.660 (£ 635.000)



