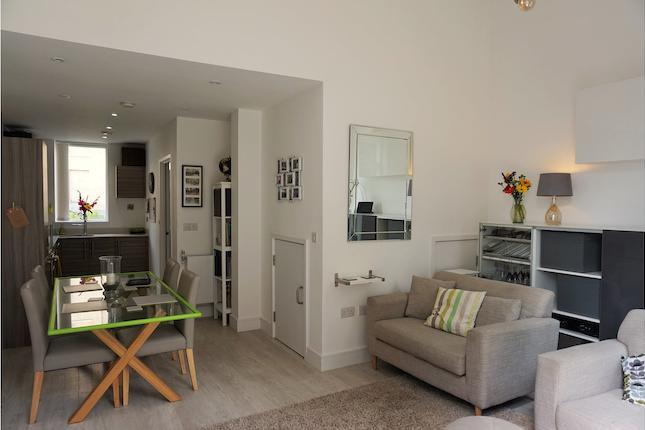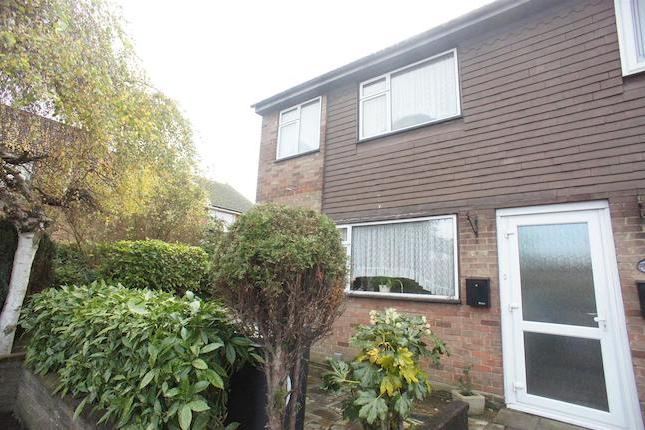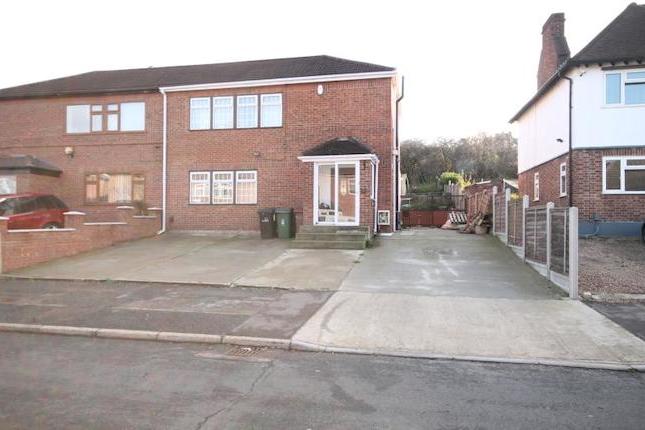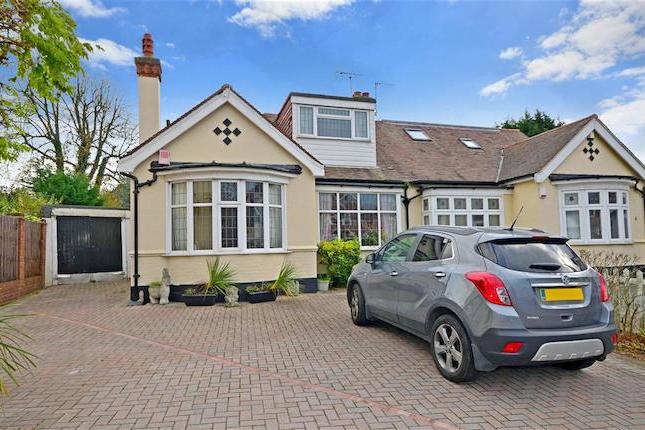- Prezzo:€ 513.360 (£ 460.000)
- Zona: Interland nord-est
- Indirizzo:Alpha Road, Chingford, London E4
- Camere da letto:4
Descrizione
Situated within a quiet dead end road is this well thought out, extended End Of Terrace family home offering four fantasic and spacious bedrooms and two bathrooms with under floor heating. The master bedroom also benefits from a juilet balcony. The property offers bay windows to the front, open plan living room, modern kitchen and dining room with side access and low maintenance decked, turfed rear garden. The property is ideally located just moments away from local shop sand parks as well as Walthamstow Reservoirs. Also being offered with no onward chain. The property could also make a great investment for By To Let Ground Floor Entrance Hall Double glazed upvc door, widow to front, wooden flooring, radiator. Stairs to first floor. Doors leading to: Storage Cupboard cupboard with boiler and hat water tank lounge Kitchen Diner 59' 1" x 18' (18.00m x 5.48m) widest aspect, wooden flooring flows throughout the adjoining rooms, bay window to front with high ceilings with multiple radiators and fireplace UPVC double glazed windows, space for dining table, through to modern kitchen with gas hob and oven integrated into the breakfast bar/island including extractor fan over, kitchen work surfaces are real wood with white upper and lower base units, the kitchen also offers plenty of space for washer, dryer, fridge, freezer and offers multiple power points, French doors to rear. First Floor Landing access to all rooms on this level and family bathroom, stairs to second floor Bedroom Two 11' 6" x 8' 10" (3.50m x 2.70m) Double glazed window to rear of the property, power points, radiator. Bedroom Three 15' x 11' 5" (4.57m x 3.48m) Double glazed bay window to front with radiator, multiple power points Bedroom Four 7' 10" x 5' 11" (2.40m x 1.80m) Double glazed window to front of property, radiator, power point Family Bathroom Double glazed opaque window to rear aspect contemporary white 3 piece bathroom suite featuring corner bath with tiled panel enclosed face and chrome mixer taps with shower attachment, wall mounted hand wash basin with chrome mixer taps, low flush w/c, spotlighting to ceiling under floor heating with fully tiled walls floor to ceiling. Second Floor Master Bedroom 16'0 x 14'0 - Double glazed 16'0 x 14'0 - Double glazed Velux style skylight to front, radiator, spotlighting to ceiling, eves storage, double glazed patio style door to Juliet balcony facing towards the rear of the property. Shower Room Double glazed opaque window to rear of property, walk in shower cubicle with overhead shower unit, wall mounted wash hand basin with chrome mixer taps, low flush w/c fully tiled black/charcoal walls and floor with under floor heating, spotlighting to ceiling. Rear Garden Garden has a spacious decked area ideal for entertaining along with a laid to lawn section, also offering side access Front Garden Brick wall edged to the front with paving slabs
Mappa
APPARTAMENTI SIMILI
- Jacks Farm Way, Highams Par...
- € 530.100 (£ 475.000)
- Field Close, London E4
- € 446.344 (£ 399.950)
- Valley Side, London E4
- € 491.040 (£ 440.000)
- Laurel Gardens, Chingford, ...
- € 468.720 (£ 420.000)



