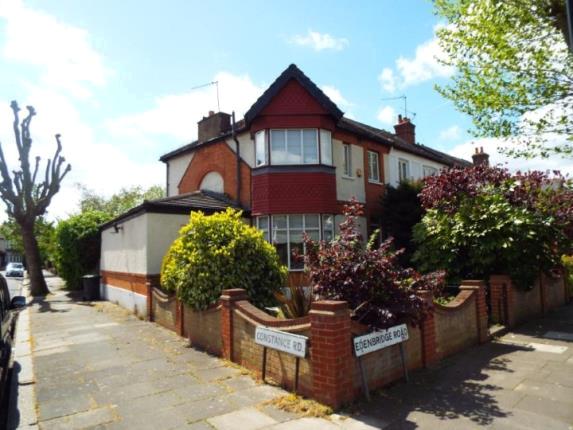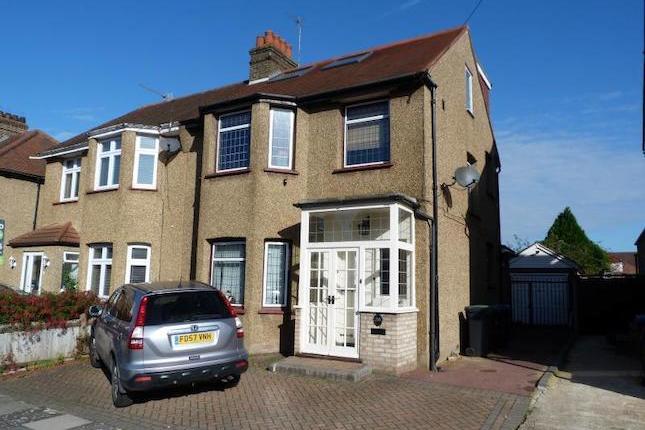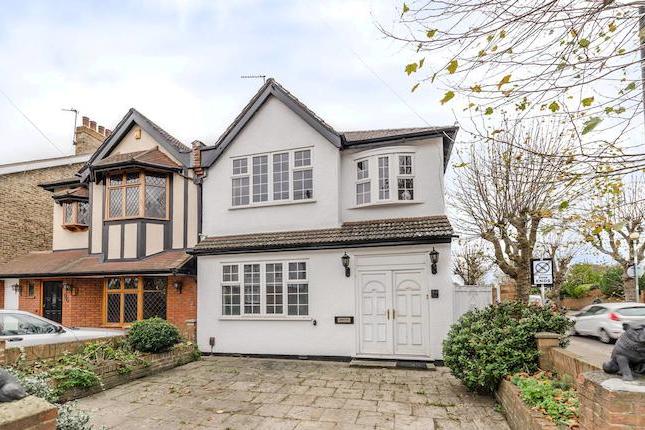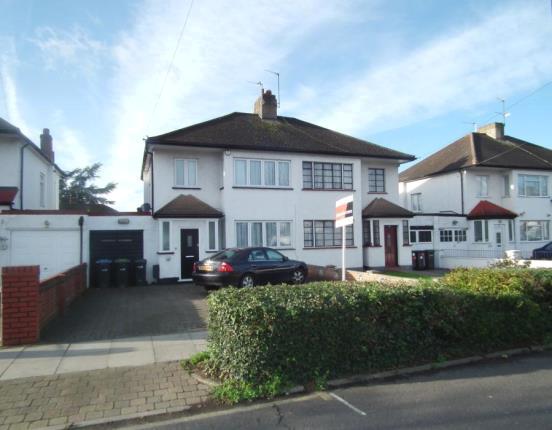- Prezzo:€ 725.394 (£ 649.995)
- Zona: Interland nord-ovest
- Indirizzo:The Brackens, Bush Hill Park EN1
- Camere da letto:3
- Bagni:1
Descrizione
Price.....£649,995.....Freehold entrance: Glazed front door to: Hallway: (12’5 x 8’7) Radiator, turning staircase rising to the first floor, under stairs storage cupboard, laminate flooring, coving to ceiling, door to: Reception 1: (15’2 x 13’10) Double glazed bay window to front aspect, modern fire place, laminate flooring, radiator, picture rail, coving to ceiling, sliding glazed doors opening onto: Reception 2: (13’ x 12’) Laminate flooring, two radiators, coving to ceiling, security gates, hardwood bi-folding doors opening onto: Conservatory: (15’4 x 10’) Two radiators, tiled floor, double doors to the rear garden. Kitchen: (13’8 x 9’4) Fitted units at base and eye levels, 1 ½ bowl sink and drainer unit with mixer tap, fitted oven, hob and extractor fan, plumbed for washing machine, part tiled walls, double glazed window to rear aspect, cupboard housing cctv and alarm system, door to the rear garden. Downstairs cloakroom: Low level flush w/c, wall mounted wash hand basin, laminate flooring, dado rail, extractor fan. First floor landing: Large frosted double glazed window to the side aspect, enlarged access to the boarded loft space with a fitted loft ladder, fitted carpet, original panelled doors to all rooms. Bedroom 1: (15’5 x 12’) Fitted wardrobes, double glazed bay window to front aspect, radiator, fitted carpet, coving to ceiling. Bedroom 2: (12’8 x 12’5) Double glazed window to rear aspect, radiator, fitted carpet, fitted wardrobe, further cupboard housing the boiler and hot water cylinder, shower cubicle, pedestal wash hand basin. Bedroom 3: (9’5 x 9’3) Double glazed window to the front aspect, radiator, fitted carpet, picture rail. Bathroom: Four piece suite comprising panelled whirlpool spa bath, corner shower cubicle, inset wash hand basin, low level flush w/c, tiled walls with solid beech detailing, double glazed window to side aspect. Garage: Accessed via a gated drive to the side of the property. Power, light and electric roller garage door. Exterior: Patio, rest mainly laid to lawn, small brick built workshop, timber shed, decked area. Parking to the front for three cars, parking to the side of the property also. The agent has not tested any apparatus, equipment, fixtures and fittings or services and so cannot verify that they are in working order or fit for the purpose. A buyer is advised to obtain verification from their solicitor or surveyor
Mappa
APPARTAMENTI SIMILI
- Edenbridge Rd., Enfield EN1
- € 742.140 (£ 665.000)
- Graeme Rd., Enfield EN1
- € 652.860 (£ 585.000)
- Wellington Rd., Bush Hill P...
- € 781.200 (£ 700.000)
- Willow Rd., Enfield EN1
- € 632.772 (£ 567.000)



