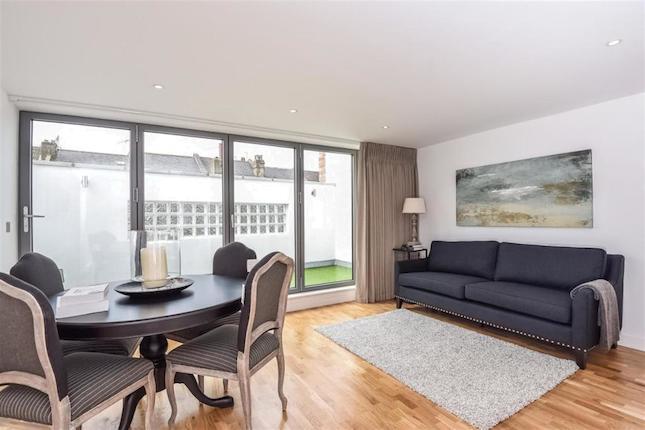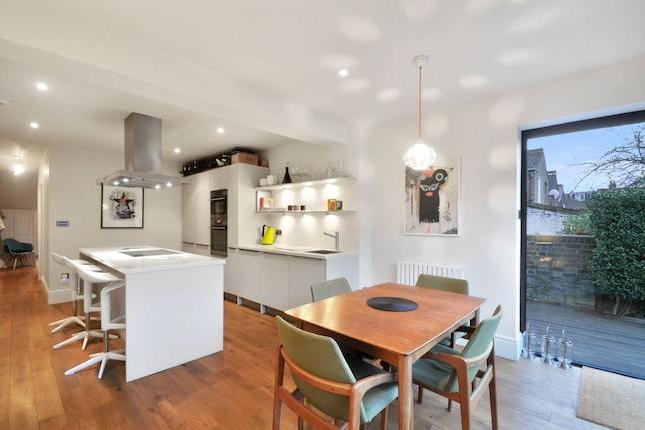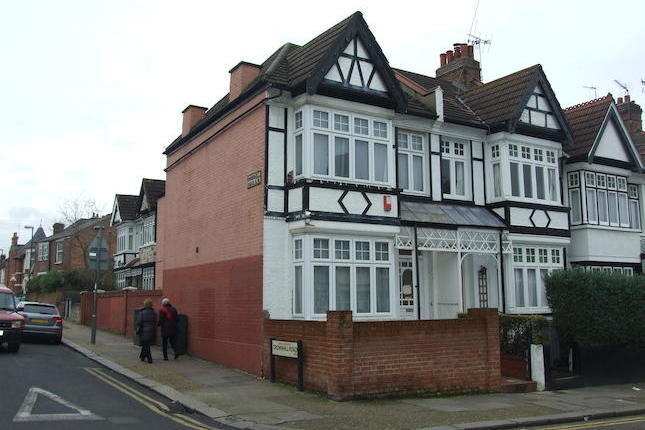- Prezzo:€ 1.004.400 (£ 900.000)
- Zona: Centro nord-ovest
- Indirizzo:Helena Road, London NW10
- Camere da letto:4
Descrizione
Bairstow Eves offer for sale this imposing and spacious family home. This bright residence offers generous living accommodation over three floors and comes with the rare added benefits of off street parking, integral garage, bright southern facing rear garden and no chain. Perfect For Families Off Street Parking Close To Dollis Hill Tube Station No Chain Entrance Hall6'2" x 12'10" (1.88m x 3.91m). Wooden porch single glazed door. Single glazed wood window with frosted glass facing the front. Radiator, laminate flooring, ornate coving, ceiling light. Porch7'1" x 3'5" (2.16m x 1.04m). Wooden front single glazed door, opening onto the driveway. Double aspect double glazed uPVC windows with obscure glass facing the rear overlooking the garden. Radiator, tiled flooring, artex ceiling, spotlights. WC4'5" x 6' (1.35m x 1.83m). Double glazed UPVC window with frosted glass facing the side overlooking the garden. Radiator, tiled flooring, tiled walls, ceiling light. Low level WC, wash hand basin. Kitchen9'7" x 13'6" (2.92m x 4.11m). Wooden sliding single glazed door. Double glazed UPVC window with frosted glass facing the side overlooking the garden. Radiator, tiled flooring, artex ceiling, ceiling light. Wood, roll top and roll edge work surfaces, fitted wall, base and drawer units, one and a half bowl sink and with mixer tap and drainer, space for electric double oven, space for electric halogen hob, with extractor over hob, integrated dishwasher, space for fridge and freezer. Living Room12'5" x 12'4" (3.78m x 3.76m). Double glazed UPVC bow window facing the front overlooking the garden. Radiator, laminate flooring, ornate coving, ceiling light. Family Room10'6" x 16'11" (3.2m x 5.16m). UPVC double french glazed doors opening onto the garden. Double glazed UPVC window facing the rear overlooking the garden. Radiator and gas fire, laminate flooring, chimney breast, ornate coving, ceiling light. Dining Room9'7" x 7'8" (2.92m x 2.34m). Double aspect single glazed wood windows facing the rear overlooking the garden. Radiator, tiled flooring, ceiling light. Internal Garage7'8" x 19'10" (2.34m x 6.05m). Single garage; steel garage door, opening onto the driveway. Ceiling light. Bedroom 115'4" x 12' (4.67m x 3.66m). Double bedroom: Double glazed UPVC bow window facing the front overlooking the garden. Radiator, carpeted flooring, fitted wardrobes, ornate coving, ceiling light. Bedroom 213'5" x 14' (4.1m x 4.27m). Double bedroom: Double glazed aluminium window facing the rear overlooking the garden. Radiator, original floorboards, chimney breast, ornate coving, ceiling light. Bedroom 37'5" x 10'5" (2.26m x 3.18m). Double bedroom: Double glazed aluminium window facing the rear overlooking the garden. Radiator, parquet style flooring, ceiling light. Bedroom 47'9" x 13'6" (2.36m x 4.11m). Double bedroom: Double glazed aluminium window facing the rear overlooking the garden. Radiator, laminate flooring, ceiling light. Bathroom6'4" x 8'10" (1.93m x 2.7m). Double glazed UPVC bay window with obscure glass facing the front overlooking the garden. Radiator, tiled flooring, tiled walls, ceiling light. Low level WC, corner bath with mixer tap, shower over bath, pedestal sink with mixer tap, extractor fan.
Mappa
APPARTAMENTI SIMILI
- Hawthorn Rd., London NW10
- € 887.220 (£ 795.000)
- Hiley Rd., Kensal Rise, Lon...
- € 1.116.000 (£ 1.000.000)
- Linden Av., London NW10
- € 864.900 (£ 775.000)
- Sellons Av., London NW10
- € 892.744 (£ 799.950)



