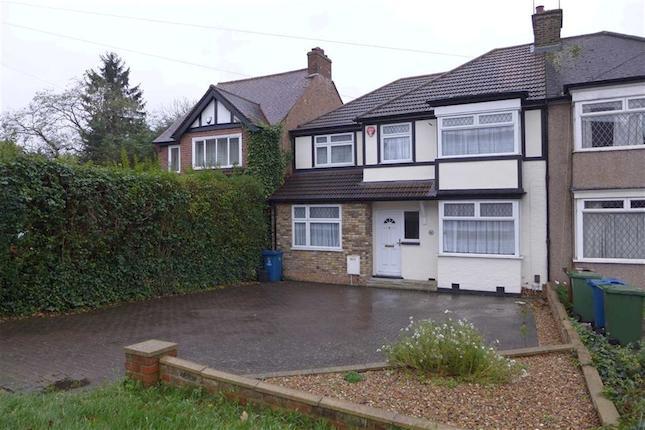- Prezzo:€ 546.840 (£ 490.000)
- Zona: Interland nord-ovest
- Indirizzo:Kenmore Avenue, Harrow HA3
- Camere da letto:3
- Bagni:1
Descrizione
Blank canvass! Come one, come all to this 3 bedroom semi-detached property which requires a new home owner with their ideas to make this into a lovely new home. The property is conveniently located within a short walk to local amenities at Belmont Circle including shops, restaurants and bus links. Priestmead Primary School, St Joseph's Catholic Primary School and Park High School are all within close proximity. Please note that the vendor is selling the property on a chain free basis. Call Blue Ocean, the Vendor's Sole Agent, to book your tour today! Front Entrance Front aspect double glazed door, carpeted, radiator, power points and telephone point. Through Lounge 8.08m (26'6') x 3.53m (11'7') Front aspect double glazed bay window, rear aspect double glazed door leading to garden, carpeted, radiators, power points and picture rail. Kitchen 2.64m (8'8') x 2.39m (7'10') Rear aspect double glazed door leading to garden, range of eye and base level units, one and a half bowl stainless steel sink with mixer tap, gas hob mounted in work top, electric oven in lada unit, plumbing for washing machine, wall mounted boiler, vinyl flooring, part tiled walls, radiator and power points. Landing Side aspect single glazed frosted window, access to loft, carpeted and power points. Bedroom One 4.34m (14'3') x 3.38m (11'1') Front aspect double glazed bay window, carpeted, radiator, power points and picture rail. Bedroom Two 3.71m (12'2') x 3.38m (11'1') Rear aspect single glazed window, carpeted, radiator, power points and picture rail. Bedroom Three 2.21m (7'3') x 2.03m (6'8') Front aspect double glazed bay window, carpeted, radiator, air vent, power points and picture rail. Bathroom Rear aspect single glazed frosted window, panel enclosed bath with mixer tap and wall mounted power shower, hand wash basin mounted into vanity unit with mixer tap, airing cupboard housing hot water cylinder, radiator and carpeted. Separate WC Side aspect single glazed frosted window, low level WC. Front Garden Shrubs and trees. Rear Garden Mainly laid to lawn with flower beds, shrubs and trees. Garage 4.65m (15'3') x 2.46m (8'1') Access via shared driveway.
Mappa
APPARTAMENTI SIMILI
- Glebe Crescent, Queensbury,...
- € 669.600 (£ 600.000)
- Kenton Lane, Harrow Weald, ...
- € 697.500 (£ 625.000)
- Kenton Lane, Harrow Weald, ...
- € 697.500 (£ 625.000)
- Courtenay Av., Harrow HA3
- € 429.660 (£ 385.000)



