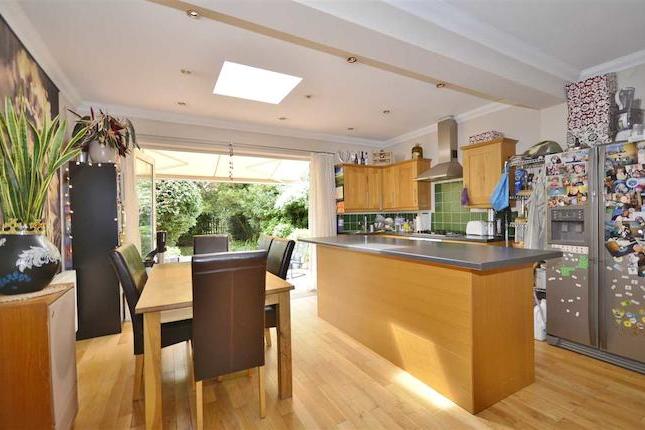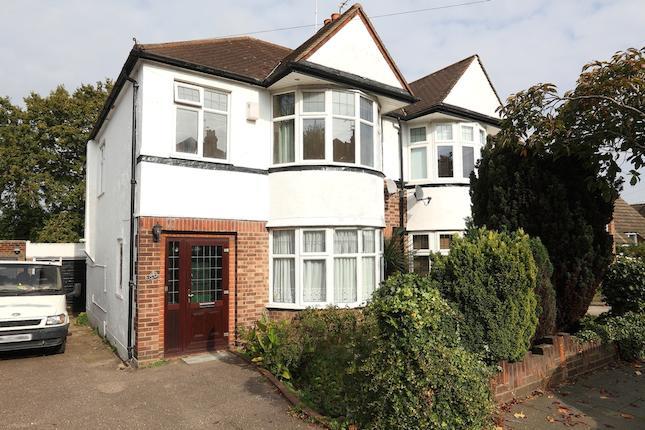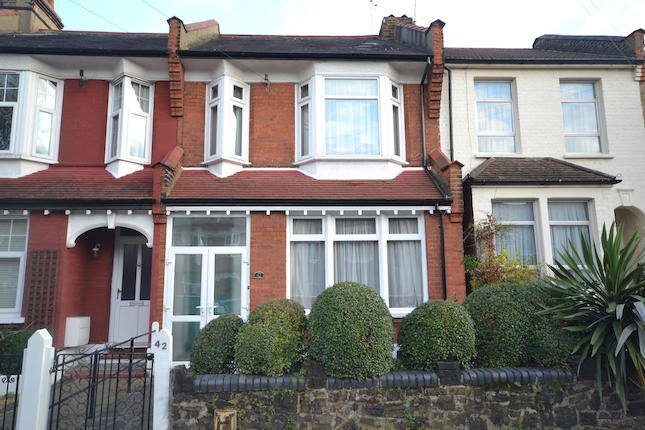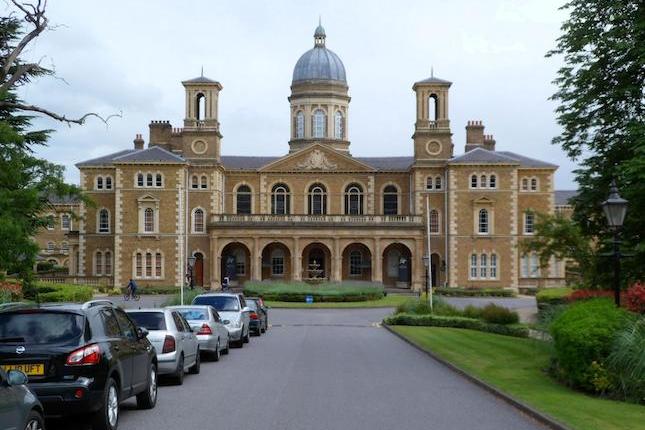- Prezzo:€ 680.704 (£ 609.950)
- Zona: Centro nord-ovest
- Indirizzo:Kensington Close, Friern Barnet, London N11
- Camere da letto:3
Descrizione
Situated in this quiet cul de sac location within walking distance of New Southgate Mainline Station and Arnos Grove Underground Station, is this modern three storey, three bedroom, two reception room, two bathroom (one en-suite) mid terrace town house. The property benefits from wooden floors, integral garage, guest wc, gas central heating, double glazed windows, off street parking for one car and is also being sold chain free. However, to really appreciate the size and location, an internal viewing is highly recommended via the Vendors Sole Agents Ellis and Co. Telephone . Entrance Hall Wooden floor, under stairs storage cupboard, single radiator, door to garage and doors to: Guest WC Low level wc, wall mounted wash hand basin, heated towel rail, part tiled walls and wooden floor. Reception Two 15' 3" x 10' 1" (4.60m x 3.10m) Rear aspect double glazed window, single radiator, wooden floor, double glazed door to garden. First Floor Landing Wooden floor, doors to reception and kitchen and stairs to second floor landing. Reception One 19' 3" x 15' 2" (5.90m x 4.60m) 'L' shaped reception, wall light point, two radiators, wooden floor, rear aspect double glazed windows and double glazed French doors to balcony. Kitchen 15' 3" x 8' 8" (4.60m x 2.60m) Range of fitted base and wall units, single drainer sink unit, space for washing machine, space for dishwasher, space for fridge/freezer, space for gas hob, space for electric oven, space for extractor hood over, wall mounted boiler, single radiator, front aspect windows, part tiled walls. Second Floor Landing Wooden floor, airing cupboard, single radiator, access to loft storage space, doors to: Bedroom One 11' 9" x 11' 6" (3.60m x 3.50m) Front aspect windows, fitted wardrobes, two single radiators, wooden floor, door to: En-Suite Shower Room 7' 7" x 3' 2" (2.30m x 1.00m) Three piece suite comprising of separate shower cubicle, low level wc, wall mounted wash hand basin, heated chrome towel rail, tiled walls and tiled floor. Bedroom Two 10' 5" x 8' 2" (3.20m x 2.50m) Rear aspect double glazed window, single radiator, wooden floor. Bedroom Three 7' 8" x 6' 8" (2.30m x 2.00m) Rear aspect double glazed window, single radiator, wooden floor. Bathroom 8' 2" x 5' 8" (2.50 x 1.70m) Three piece suite comprising of tiled enclosed bath, low level wc, wall mounted wash hand basin, low voltage lighting, heated chrome towel rail, tiled walls and tiled floor. Garden 41' x 16' 1" (12.50m x 4.90m) Patio and gravel area with mature shrub and flower borders. Garage 19' 4" x 8' 2" (5.90m x 2.50m) 20' 4" x 8' 2" (6.20m x 2.49m) Single integral garage with up and over doors. Car Parking Off street parking for one car.
Mappa
APPARTAMENTI SIMILI
- Bellevue Rd., London N11
- € 725.400 (£ 650.000)
- Goldsmith Rd., Friern Barne...
- € 725.400 (£ 650.000)
- Ollerton Rd., London N11
- € 697.500 (£ 625.000)
- Princes Park Manor, Royal D...
- € 558.000 (£ 500.000)



