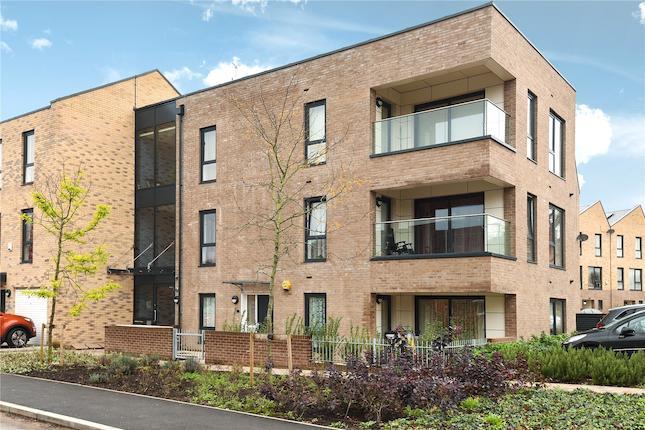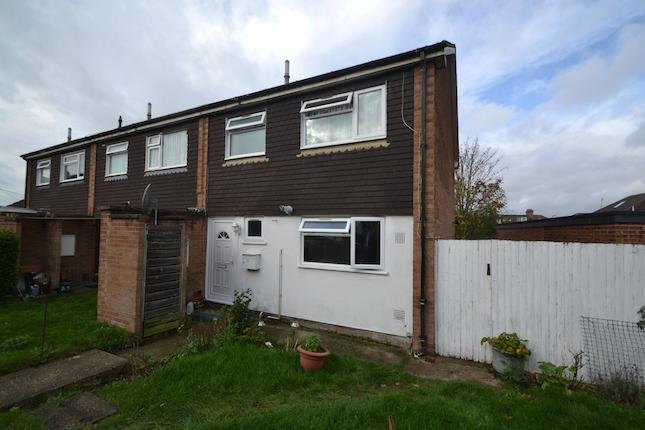- Prezzo:€ 418.500 (£ 375.000)
- Zona: Interland nord-ovest
- Indirizzo:Arundel Drive, Harrow HA2
- Camere da letto:2
- Bagni:2
Descrizione
Entrance door to:_ lounge 20' 6" x 8' 6" (6.25m x 2.59m) Wood flooring, two radiators, stairs to first floor landing, upvc double glazed front aspect window, open plan with:- modern kitchen 7' 0" x 7' 0" (2.13m x 2.13m) Range of wall units with cornice and light rails, matching base units with laminated worktops over, inset stainless steel sink unit with mixer taps and cupboards under, integrated refridgerator and freezer, washing machine. dining room 11' 5" x 11' 7" (3.48m x 3.53m) Upvc double glazed double doors to garden, wood effect flooring, radiator, door to:- downstairs shower room/WC Wet floor shower, wash basin, fully tiled walls, tiled floor, low level wc, upvc frosted double glazed window. landing Access to loft, doors to:- bedroom one 12' 5" x 8' 3" (3.78m x 2.51m) Upvc double glazed front aspect window, radiator. bedroom two 10' 3" x 9' 2" (3.12m x 2.79m) Upvc double glazed rear aspect window, radiator. bathroom/WC Modern white suite with panelled bath with shower/mixer taps, combination wash basin, concealed flush wc and storage cupboards, tiled floor, fully tiled walls, heated ladder style towel rail garden Approximately 60' with paved patio leading to lawn (Backs onto school) off street front parking Block paved for one car.
Mappa
APPARTAMENTI SIMILI
- Waldron Rd., Harrow On The ...
- € 513.360 (£ 460.000)
- Prinia Court, Maryatt Av., ...
- € 429.660 (£ 385.000)
- Walton Av., Harrow HA2
- € 530.100 (£ 475.000)
- Raglan Terrace, Stroud Gate...
- € 468.720 (£ 420.000)



