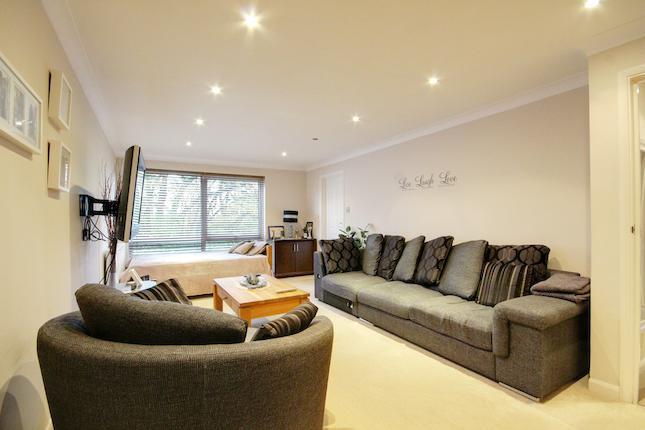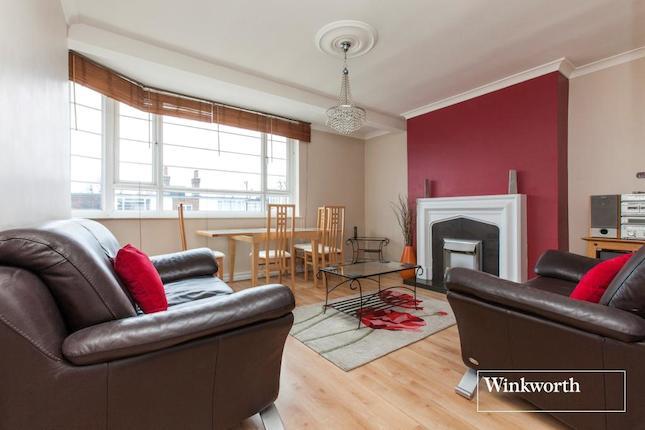- Prezzo:€ 429.660 (£ 385.000)
- Zona: Interland nord-ovest
- Indirizzo:Berry Close, London N21
- Camere da letto:2
Descrizione
**guide price £385,000 - £410,000** A beautifully presented two bedroom first floor flat situated within this quiet Winchmore Hill turning. Featuring a spacious lounge diner with bay window, high gloss modern integrated kitchen, two double bedrooms, traditional bathroom with shower over bath and private rear garden with decked area. The property further benefits from gas central heating, double glazing throughout and a neutral décor. Berry Close is just moments from local shops, restaurants, supermarkets and 0.5 miles from Winchmore Hill Station offering easy access into Central London. Viewing highly recommended. First Floor Hallway 16' 3" x 6' 2" (4.95m x 1.88m) Stairs to ground floor and entrance, storage cupboard, carpet to floor, double glazed window to side aspect, doors to: Reception 14' 10" x 14' 9" (4.52m x 4.50m) into double glazed window to front aspect, carpet to floor, feature fireplace, radiator. Kitchen 10' 6" x 7' 2" (3.20m x 2.18m) Double glazed window to rear aspect, tiled floor and part tiled walls, range of white high gloss base and eye level units, wooden worktops, wine storage, electric hob and double oven, sink drainer unit with mixer tap, plumbed for washing machine, radiator. Bedroom One 15' 9" x 11' (4.80m x 3.35m) into double glazed bay window to rear aspect, carpet to floor, radiator. Bedroom Two 10' x 9' 11" (3.05m x 3.02m) Double glazed window to front aspect, carpet to floor, radiator. Bathroom 7' x 6' 2" (2.13m x 1.88m) Double glazed window to rear aspect, part tiled walls, bath with shower attachment, shower screen, sink unit, W.C, radiator. Garden Garden Private rear garden mainly laid to lawn with side borders, decked area and garden shed.
Mappa
APPARTAMENTI SIMILI
- Highfield Rd., London N21
- € 585.900 (£ 525.000)
- Chaseville Park Rd., Winchm...
- € 474.300 (£ 425.000)
- Seymour Court, Eversley Par...
- € 429.660 (£ 385.000)
- Hoppers Rd., London N21
- € 485.460 (£ 435.000)



