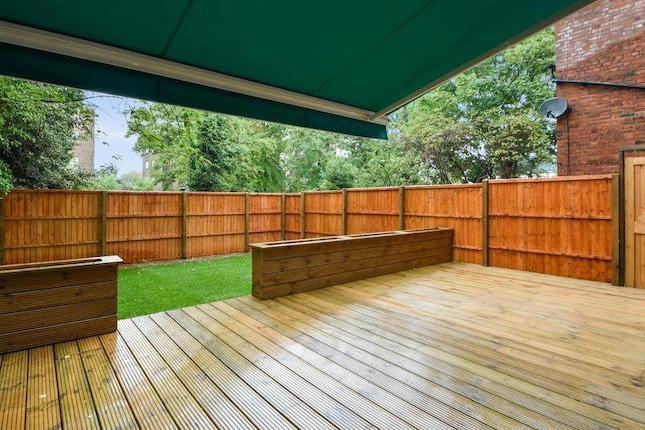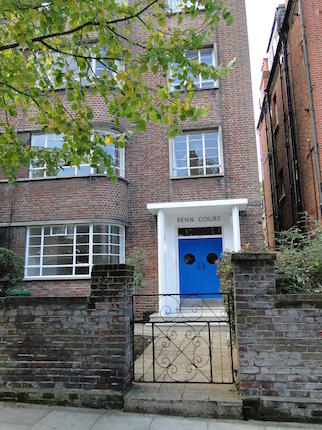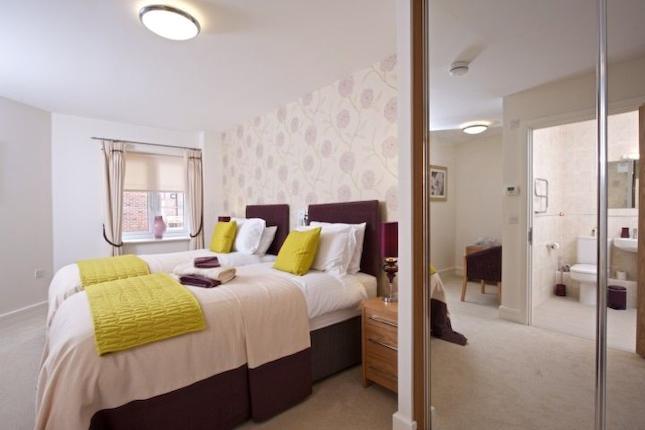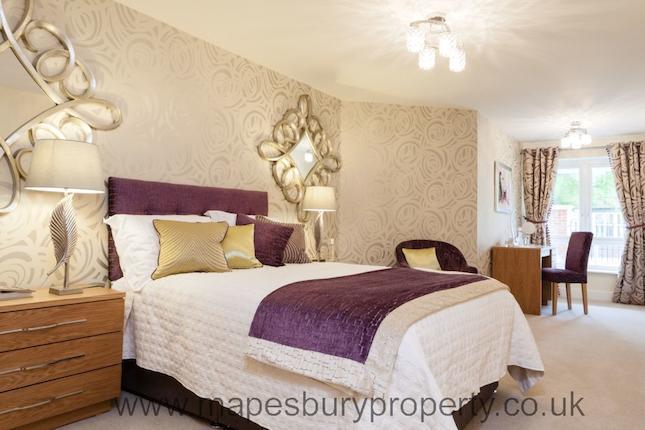- Prezzo:€ 641.700 (£ 575.000)
- Zona: Centro nord-ovest
- Indirizzo:Review Road, London NW2
- Camere da letto:4
Descrizione
An opportunity to purchase an extended 4 bedroom family house in this popular residential road forming part of the Brentwater area. Ground Floor Guest WC With wash hand basin. Low level WC. Tiling to floor and walls. Through Lounge 26’6” x 11’3” (8.07m x 3.43m) Wood flooring. Double glazed window to front room. Glazed doors to entrance hall. Double glazed patio doors to:- Extension (providing a kitchen/diner) 17’ x 9’6” (5.18m x 2.89m) Fitted with a range of eye level wall mounted cabinets and matching base cabinets with work surfaces above and tiled surrounds. Ceramic tiled flooring. Down lights to ceiling. Double glazed door to rear garden. Plumbed for washing machine and dish washer (appliances not included). Built-in gas hob with extractor hood above hob and oven below. Wall mounted gas boiler. First Floor Bedroom 1(rear) 14’ x 9’6” to wardrobe doors (4.27m x 2.89m) Built-in wardrobes and dressing table to one wall. Double glazed window. Bedroom 2 (front) 11’ x 10’4”(3.35m x3.15m) Wood flooring. Built-in wardrobes to one wall. Double glazed window. Bedroom 3 7’9” x 6’9” (2.36m x 2.06m). Double glazed window. Built-in wardrobe. Shower room/WC: Low level WC with concealed cistern. Wash hand basin with mixer tap and cupboard below. Double width shower cubicle. Down lights to ceiling. Ceramic tiling to floor and walls. Double glazed window. Landing with staircase to second floor (loft conversion) Bedroom 14’ x 10’ approx (4.27m x 3.05m) Built-in under eaves storage cupboards. Additional built-in wardrobes and velux windows to roof slopes. External Features: Off street parking to front garden for 2 vehicles. Rear garden some 52’ approximately, part paved and part lawn and garden shed to rear with electricity supply.
Mappa
APPARTAMENTI SIMILI
- Fordwych Rd., West Hampstea...
- € 747.162 (£ 669.500)
- Fordwych Rd., London NW2
- € 669.544 (£ 599.950)
- Springhill House, Willesden...
- € 638.296 (£ 571.950)
- Springhill House, Willesden...
- € 502.144 (£ 449.950)



