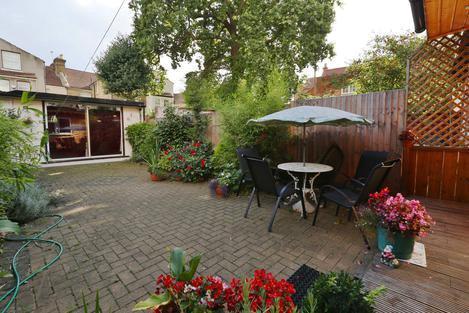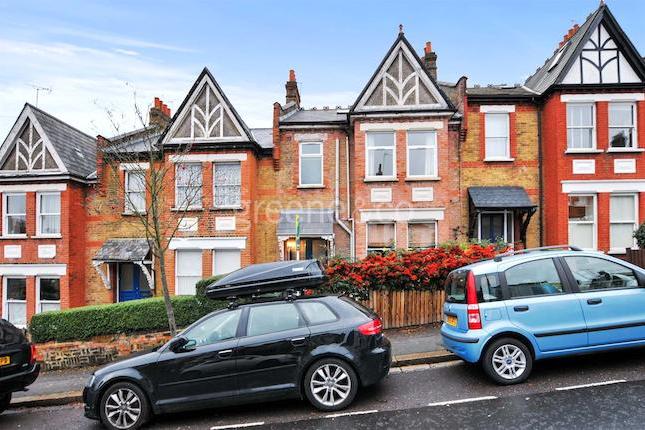- Prezzo:€ 864.844 (£ 774.950)
- Zona: Centro nord-ovest
- Indirizzo:Fairfax Road, London N8
- Camere da letto:3
- Bagni:2
Descrizione
Castles present this 'tastefully finished' family house for sale. It is situated close to the Harringay's Green Lanes end of Fairfax Road on the ever sought-after Harringay Ladder, so you have all those great speciality shops and restaurants right there on your doorstep as well as a tube station within 500m. Features include: 3 large double bedrooms, 2 reception rooms, large kitchen/diner, 2 bathrooms, 40ft garden. The space is highly-adaptable, so it may also suit any family wanting to utilise the space by having an additional 4th bedroom downstairs. Front Garden: Path to front door. Entrance: Via part glazed front door Hallway: An inviting hallway with high ceilings, radiator, contemporary flooring, under-stairs storage cupboard, recessed under-stairs storage and utility area. The Lounge: - 13' 9'' x 11' 2'' (4.19m x 3.40m) Tastefully decorated with a contemporary feel. Double glazed window to front, radiator, high ceiling with coving, contemporary flooring, brushed chrome sockets and switches, recessed spot lighting. Reception Two: - 11' 5'' x 9' 7'' (3.48m x 2.92m) Double glazed window to rear above door, double glazed door offering direct access to the garden, high ceiling, recessed spot lighting, contemporary flooring, brushed chrome sockets and switches. Shower Room: - 5' 4'' x 4' 1'' (1.62m x 1.24m) Double glazed window to side, chrome heated towel rail, walk in shower enclosure, modern wc, contemporary wall mounted sink, mixer tap, tiled walls and matching tiled floor. Kitchen/Diner: - 13' 2'' x 11' 8'' (4.01m x 3.55m) This is a great family room as it has a spot for a large table and chairs by the double glazed bay window. There's also a double glazed window to rear, double glazed door offering direct access to the garden, wall mounted gas central heating boiler (Vaillant combi boiler), sink, mixer tap, stainless steel fitted oven and gas 5 burner hob, brushed chrome socket and switches. Landing: Window to rear enhancing natural light, contemporary flooring, access to loft. Family Bathroom: Double glazed window to side, panelled bath, contemporary mixer taps, chrome fitted shower over bath, wc, chrome heated towel rail, sink, chrome recessed spot lighting, tiled walls and matching tiled flooring. Master Bedroom: - 14' 8'' x 13' 8'' (4.47m x 4.16m) Naturally bright with a double glazed bay window to front, double glazed window to front, radiator, high ceiling, contemporary recessed lighting, contemporary flooring. Bedroom Two: - 11' 4'' x 9' 7'' (3.45m x 2.92m) Double glazed window to rear, radiator, recessed spot lighting, contemporary flooring. Bedroom Three: - 13' 0'' x 9' 6'' (3.96m x 2.89m) This lovely room has an incredibly spacious feel with a double glazed window to rear, radiator, contemporary brushed chrome sockets and switches. Garden: Approx 43ft. Tastefully paved in a wrap-around style as you step out from the kitchen/diner, raised lawn area and additional patio to rear.
Mappa
APPARTAMENTI SIMILI
- Coleridge Rd., London N8
- € 725.399 (£ 649.999)
- Frobisher Rd., London N8
- € 1.004.400 (£ 900.000)
- Lausanne Rd., Harringay N8
- € 725.400 (£ 650.000)
- Uplands Rd., London N8
- € 781.144 (£ 699.950)



