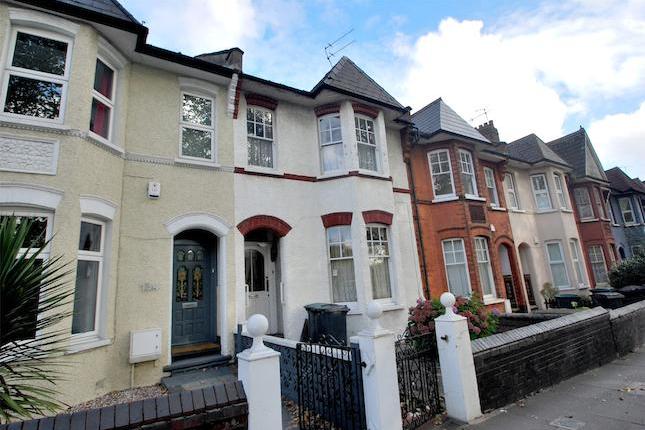- Prezzo:€ 1.171.800 (£ 1.050.000)
- Zona: Centro nord-ovest
- Indirizzo:Palace Gates Road, Alexandra Park N22
- Camere da letto:4
- Bagni:1
Descrizione
Within a “late Victorian” terraced house - is a delightful family home, which has been tastefully updated throughout - and encases 4 double bedrooms, a through reception room and a white fitted kitchen/dining room. The house also has a spacious, white fitted bathroom - with a bath and a "walk in" shower - a utility area, gas central heating, an Off Street Parking space for 1 car and an approximately 65ft. Long, Northerly facing garden. Situated within easy walking distance of the greenery of Alexandra Park and Alexandra Palace Main Line Station - for speedy journeys to the City and West End - the house is close to good local shops and also only a short car journey from Muswell Hill Broadway, with its many shops and restaurants. The Front Door opens to a small entrance lobby, with a glazed door leading to... Hallway - A wider than average hall, with a stripped and polished wooden floor. Double wooden doors, with bevelled glass panels, open from the hallway to…. Through Reception Room - 27’3 (8.30m) at widest x 10’11 (3.33m) at widest Which has a bay of double glazed picture and casement windows looking to Palace Gates Road, fitted bookshelves and cupboards, original stripped and polished wooden floors - and a wide arch continuing through to the rear sitting room - which has a glazed panel at the far end, looking through the utility area and beyond to the garden. From the hallway steps lead down to …. Utility Area - 6’10 (2.08m) at the widest x 4’1 (1.24m) at the widest A functional area with storage cupboards, plumbing for a washing machine and tumble dryer and a casement window looking to the side patio and the garden beyond. Kitchen/Dining Room - 23’3 (7.09m) at the widest x 9’1(2.77m) at the widest Which has a range of white wall and floor units, with hardwood worksurfaces and coloured tiled splashbacks, incorporating a stainless steel range with a matching extractor hood and a stainless steel sink and drainer - situated beneath a casement window overlooking the side patio. Also an integrated dishwasher, space for a fridge/freezer, a tiled floor, continuing through to the dining room area, a spotlit ceiling - and a wall of glazed bi-folding doors overlooking and opening to the garden. The staircase leads up from the hallway to …. First Floor Bathroom - 11’7 (3.53m) at the widest x 9’1 (2’77m) Which has a white tiled panelled bath, plus a separate “walk in” shower cabinet, with tiled surrounds, a pedestal hand basin and a low level w.C. Also white tiled splashbacks, a laminated wooden floor and a casement window to the rear. Bedroom 4 - 11’2 (3.39m) at the widest x 10’10 (3.29m) at the widest With double glazed picture and casement windows overlooking the garden. Bedroom 1 - 15’9 (4.79m) at the widest x 14’11 (4.55m) at the widest Which has a bay of double glazed picture and casement windows, plus a matching single window, looking to Palace Gates Road, a full wall of fitted wardrobes, ceiling cornices and a spotlit ceiling. From the First Floor landing, the staircase continues up to…. Landing - With a double glazed door leading to a flat roof overlooking the garden. From the landing the staircase continues up to….Second floor Bedroom 2 - 17’6 (5.34m) at the widest x 12’6 (3.82m) at the widest A lovely room, with double glazed picture and casement windows looking to the front. Bedroom 3 - 12’2 (3.70m) at the widest x 11’0 (3.36m) at the widest Which has a double glazed picture and casement window overlooking the garden. Garden Bi-folding doors open from the Dining Room area - to a paved dining patio, and the approximately 65ft long, Northerly facing lawned garden, which has flower bed and shrubbery borders and a garden shed. Driveway At the front of the house - is a drive with parking for 1 car. Price. £ 1,050,000. Freehold.
Mappa
APPARTAMENTI SIMILI
- 136 Palmerston Rd., London N22
- € 1.116.000 (£ 1.000.000)
- Station Rd., Alexandra Park...
- € 1.227.600 (£ 1.100.000)
- Outram Rd., Alexandra Park,...
- € 1.222.020 (£ 1.095.000)


