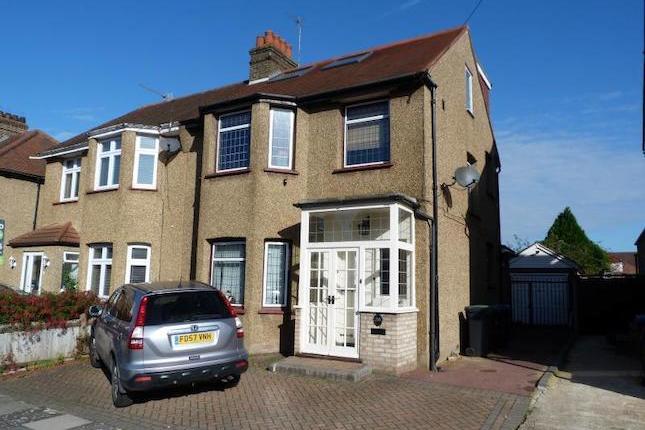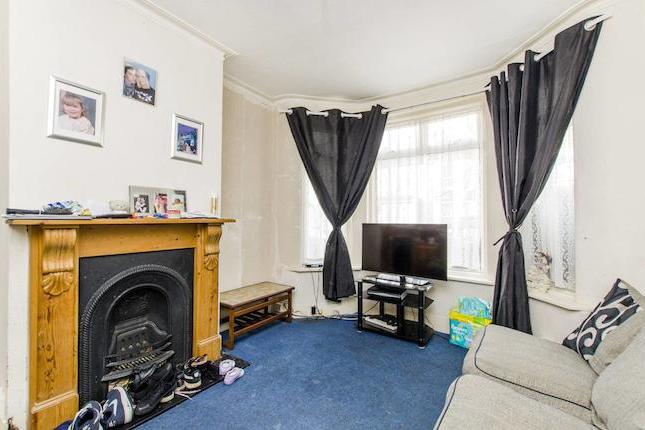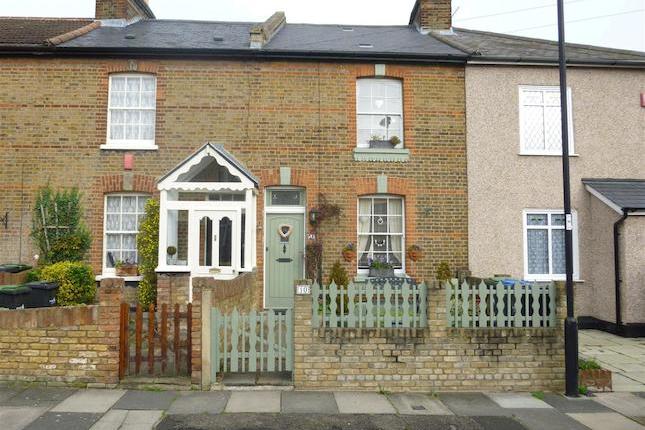- Prezzo:€ 569.160 (£ 510.000)
- Zona: Interland nord-ovest
- Indirizzo:Mornington Lodge, Village Road, Enfield EN1
- Camere da letto:2
Descrizione
Lanes are pleased to offer this two bedroom luxury apartment set in landscaped communal gardens within close proximity of Enfield Town multiple shopping facilities and rail links into Central London. Other benefits include video entry system, own terrace, Juliet balcony, underground gated parking, en-suite to master bedroom, uPVC double glazing and has the added incentive of being offered chain free. Internal viewing highly recommended. Hallway Video entry system, radiator, coving to ceiling, two storage cupboards, doors to lounge, bathroom and both bedrooms. Lounge 19' 3" x 18' 7" (5.87m x 5.66m) uPVC double glazed window to side aspect, two radiators, feature fireplace with living flame fire, telephone point, television point, coving to ceiling, uPVC double glazed doors to front aspect Juliet balcony, door to kitchen. Kitchen 12' 11" x 7' 10" (3.94m x 2.39m) Units at base level, sink and drainer unit with mixer tap, integrated 'Neff' single oven with combination microwave above, ceramic glass hob with extractor fan above, integrated 'Neff' slim-line dishwasher, plumbed for washing machine, space for fridge/freezer, tiled flooring, radiator, spotlights, uPVC double glazed window to front aspect. Bedroom One 12' 11" x 10' 9" (3.94m x 3.28m) uPVC double glazed door to side aspect leading to terrace, radiator, fitted wardrobes, television point, telephone point, coving to ceiling, door to en-suite. En-Suite Bathroom Walk-in shower with shower attachment, vanity wash hand basin with cupboard under, low flush wc, heated towel rail, tiled walls and flooring, spotlights, extractor fan. Bedroom Two 12' 11" x 8' 1" (3.94m x 2.46m) uPVC double glazed window to side aspect, radiator, fitted wardrobe, television point, coving to ceiling. Bathroom Panelled bath with shower attachment, vanity wash hand basin with cupboard under, low flush wc, shaver point, part tiled walls, tiled flooring, spotlights, extractor fan, radiator. Terrace 12' 10" x 12' (3.91m x 3.66m) South-East facing, tiled with pebbled borders, outside light. Exterior Communal landscaped gardens, visitor parking bays and gated underground allocated parking space. Reference SR4374/ldp/yp/nm/DR3975422
Mappa
APPARTAMENTI SIMILI
- Graeme Rd., Enfield EN1
- € 652.860 (£ 585.000)
- Inverness Av., Enfield EN1
- € 530.100 (£ 475.000)
- Millais Rd., Bush Hill Park...
- € 446.399 (£ 399.999)
- St. Georges Rd., Enfield EN1
- € 429.660 (£ 385.000)



