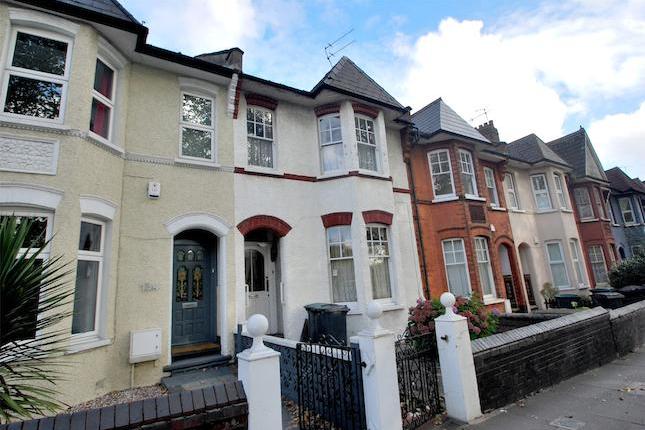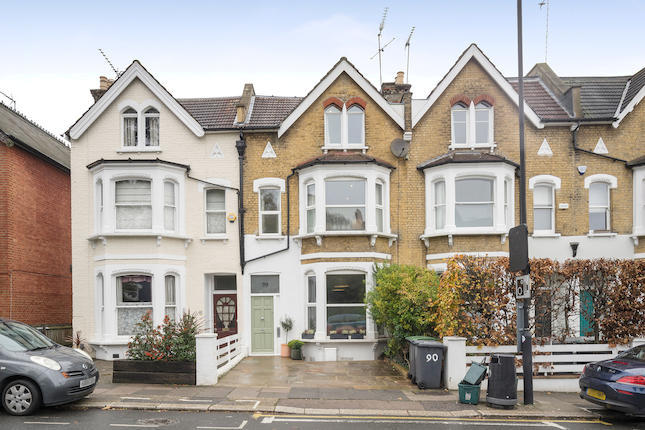- Prezzo:€ 1.222.020 (£ 1.095.000)
- Zona: Centro nord-ovest
- Indirizzo:Outram Road, Alexandra Park, London N22
- Camere da letto:4
Descrizione
Set over three floors is a fine example of a beautifully presented four bedroom, two bathroom mid terraced Edwardian family home. This fine property is being offered in excellent condition throughout whilst retaining a wealth of original period features and at the rear is a delightful 64’ garden. Situated in a quiet tree lined road which is within a short walk of Alexandra Park, Palace and its Main Line Station giving easy access to the City (Old Street and Moorgate), also close at hand is Bounds Green Tube (Piccadilly Line). Within favourable distance of Rhodes Avenue primary and Alexandra Park secondary schools. Entrance Hall Tiled flooring, dado rail, picture rail, coving, two under stairs storage cupboards. Front Reception Room 15’4 x 12’3 (4.7m x 3.7m). Gas coal fireplace with granite inset and granite hearth, limestone surround, stripped floorboards, fitted pine window shutters, picture rail, coving, ceiling rose, cornice, arch through to Kitchen/Diner Dining Area 15’6 x 9’7 (4.73m x 2.92m). Cast iron period fireplace, tiled inserts, tiled hearth, built in dresser, picture rail, casement door to garden with stained and leaded fan light, coving, ceiling rose, stripped floorboards, open to: To: Kitchen Area 8’7 x 7’10 (2.61m x 2.38m). Fitted range of wall and base units, solid beech work tops, one and a half stainless steel sink and drainer unit, mixer tap, tiled splash back, stainless steel Bosch gas hob, stainless steel splash back, stainless steel Elica extractor hood, Bosch stainless steel built in under oven, plumbing for dishwasher, wall unit housing gas central heating boiler, solid pine wood flooring. First Floor Landing Dado rail picture rail, stairs up to second floor landing. Bedroom 1 15’7 x 11’3 (4.76m x 3.43m). Cast iron period fireplace with tiled hearth, picture rail, fitted wardrobes, coving. Bedroom 2 11’8 x 11’3 (3.55m x 3.43m). Built in wardrobes, coving, picture rail. Bedroom 3 8’4 x 5’9 (2.55m x 1.76m). Picture rail, built in wardrobe. Shower Room/wc Shower enclosure, wall mounted hand held shower and fixed overhead shower, glazed doors, low level wc, wall hung wash hand basin with mixer tap, tiled flooring, partly tiled walls, heated towel rail, extractor fan. Second Floor Landing Velux window. Bedroom 4 19’6 x 11’4 (5.95m x 3.45m). Dual aspect, extensive under eaves storage, velux window, door to: En-Suite Bathroom Panelled bath with wall mounted taps and shower attachment, glazed shower screen, low level wc, wall hung wash hand basin, heated towel rail, partly tiled walls, tiled flooring. Garden Approx 64’ garden. Paved patio to mainly lawn garden, at the rear is a timber shed, brick built outhouse with plumbing facilities for washing machine.
Mappa
APPARTAMENTI SIMILI
- 136 Palmerston Rd., London N22
- € 1.116.000 (£ 1.000.000)
- Station Rd., Alexandra Park...
- € 1.227.600 (£ 1.100.000)
- Palace Gates Rd., Alexandra...
- € 1.171.800 (£ 1.050.000)


