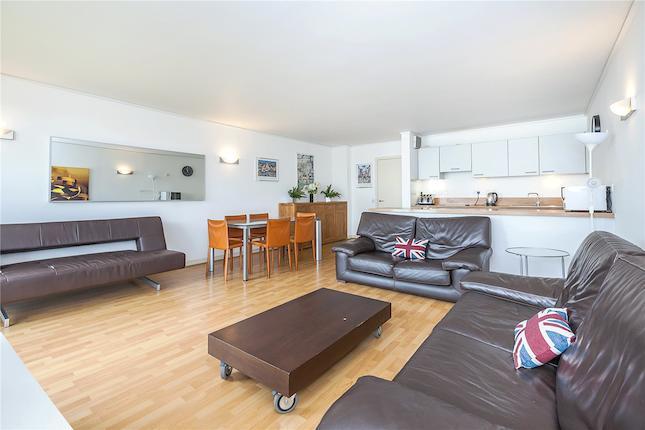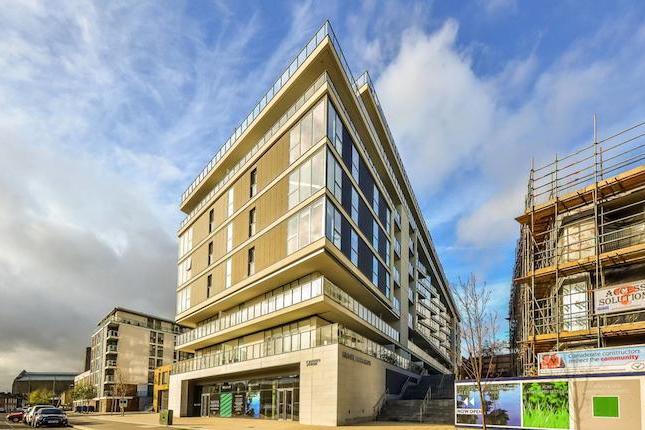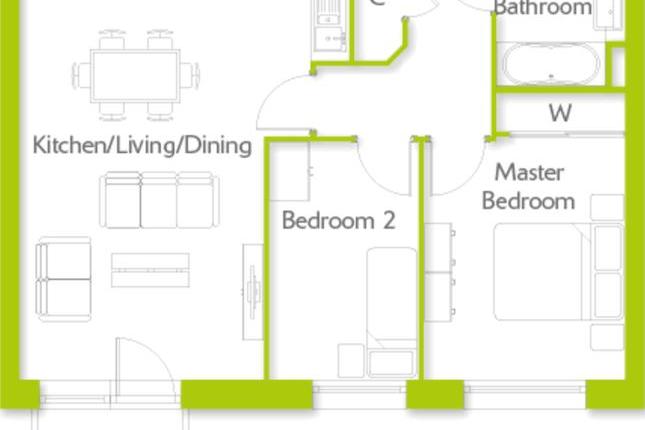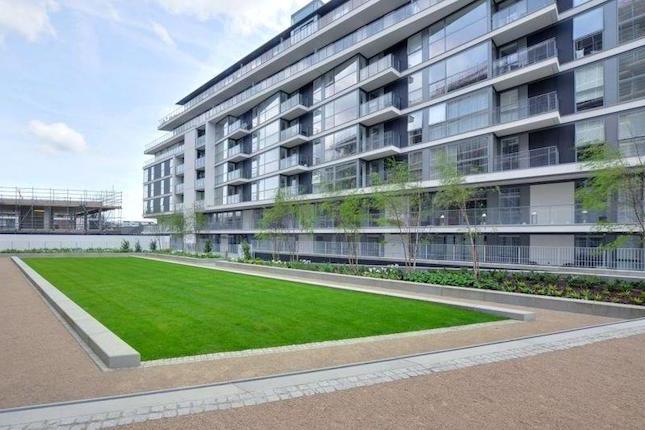- Prezzo:€ 558.000 (£ 500.000)
- Zona: Centro sud-est
- Indirizzo:Central Park Development, Greenwich SE10
- Camere da letto:2
- Bagni:2
Descrizione
Off plan purchase opportunity by the way of assignment. Two bedroom, two bathroom first floor apartment located in the highly anticipated Central Park Development due for completion Q4 2016. Internally the property measures approximately 795 sq/ft in addition to a spacious balcony. Accommodation comprises of two large double bedrooms with an en-suite shower room to the master, further bathroom and spacious open plan living room/kitchen. The development itself boasts a landscaped internal courtyard garden, 16 hour concierge service, fob and video entry system, and serviced lift. General Features * 12 hour concierge service * Landscaped internal courtyard garden * Balcony and/or terrace to each apartment * Lifts to all floors * Gated underground parking (available to purchase separately) * Cycle storage * Fob entry system * Video entry phone * Hertz rental car club * 12 year NHBC warranty Paula Rosa Kitchens * Granite worktops * Undermounted sink with chrome monobloc mixer tap * White gloss handle less soft close kitchen cabinets * Under cabinet lighting * Bosch double fan oven and grill * Bosch ceramic hob * Bosch brushed steel chimney cooker hood and splash back * Bosch integrated fridge freezer * Zanussi dishwasher * Bosch washer/dryer (fitted into hallway cupboard) Interiors * Underfloor heating throughout with individual thermostatic control * Oak engineered timber flooring to living areas * Wool carpets to bedrooms * Fitted mirror wardrobe to master bedroom * Satellite cable ready connection * Brushed steel power points and light switches * White painted internal doors with polished stainless steel handles * White matt emulsion wall finish * Stainless steel recessed low energy down lighters * Pendant lighting to all other rooms * Bathrooms and en suites * Contemporary wall mounted WC with soft closing seat * Wall mounted basin with chrome monobloc mixer tap * White enamelled steel bath * Chrome thermostatic bath/shower mixer with wall mounted ‘Vado’ * Glass shower screen * Full ceramic wall and floor tiling with matching tiled bath panel * Recessed alcove with mirror, lighting and shaver socket * Chrome heated towel rail Bathrooms and en suites * Contemporary wall mounted WC with soft closing seat * Wall mounted basin with chrome monobloc mixer tap * White enamelled steel bath * Chrome thermostatic bath/shower mixer with wall mounted ‘Vado’ * Glass shower screen * Full ceramic wall and floor tiling with matching tiled bath panel * Recessed alcove with mirror, lighting and shaver socket * Chrome heated towel rail Accomodation Comprises: Hallway Two storage cupboards measuring 8’6” x 2’8” and 4’0” x 3’3 respectively. Open Plan Living Room/Kitchen 5.59m (18'4) x 5.28m (17'4) Master Bedroom 4.27m (14') x 2.79m (9'2) En-Suite Shower Room Bedroom Two 3.96m (13') x 3.07m (10'1) Bathroom Local Authority: Lewisham London Borough Council Tenure: Leasehold Term: 125 years from 1st Jan 2014 Service Charge: £2.40 per square foot (£1908 per annum) Ground rent: £300 p.A.
Mappa
APPARTAMENTI SIMILI
- Maurer Court, Mudlarks Boul...
- € 641.700 (£ 575.000)
- River Gardens Walk, Greenwi...
- € 630.540 (£ 565.000)
- The Alexander, Christchurch...
- € 544.608 (£ 488.000)
- River Gardens Walk, London ...
- € 641.700 (£ 575.000)



