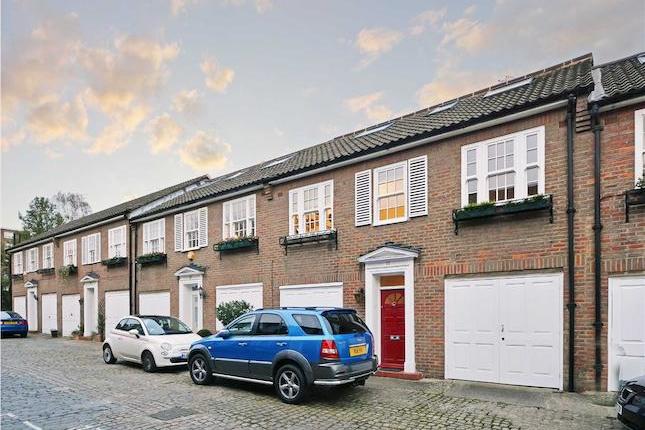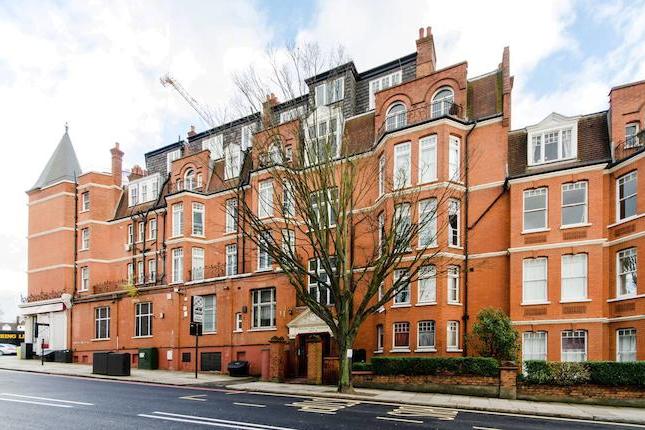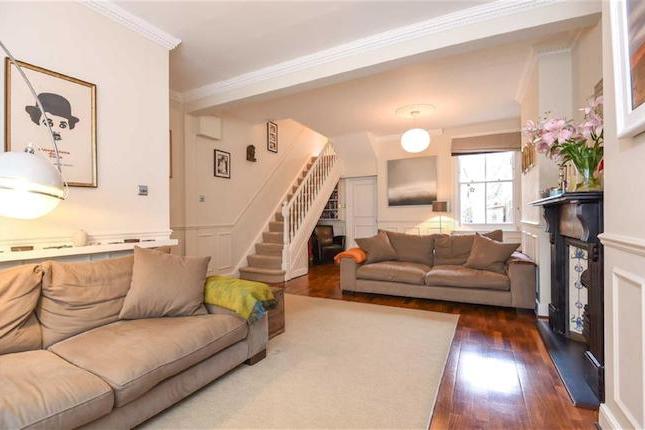- Prezzo:€ 1.668.420 (£ 1.495.000)
- Zona: Centro nord-ovest
- Indirizzo:Goldhurst Terrace, London NW6
- Camere da letto:3
- Bagni:2
Descrizione
Superb opportunity to refurbish and redesign this 2/3 bedroom split level Garden and upper ground floor flat on Goldhurst Terrace Wonderful through living space to an 83 ft south facing garden Private entrance, parking space Potential for a rear extension subject to all consents Share of freehold. Entrance Hall Private entrance. Cloakroom Low flush wc, wash basin room to create shower room. Kitchen breakfast room - 29' 6'' x 6' 7'' (9m x 2m) 29' 6'' x 6' 7'' (9m x 2m) Fitted wall and base units, oven hob extractor and other appliances. Door to garden. Potential to redesign creating a through kitchen area to reception and adding a rear extension. Dining hall area Part of the kitchen Reception 1 - 19' 4'' x 12' 10'' (5.9m x 3.9m) 19' 4'' x 12' 10'' (5.9m x 3.9m) Wood flooring with spiral stairs dividing the room. High ceilings. Hexagonal bay with doors to rear garden with potential to extend the flat into ( subject to planning permission which is in process of being obtained). Ornate fireplaces. Reception 2 front section - 22' 4'' x 12' 10'' (6.8m x 3.9m) 22' 4'' x 12' 10'' (6.8m x 3.9m) Bay window to street . Ornate fireplace. Wood flooring. High ceilings. Bedroom 1 - 22' 8'' x 11' 10'' (6.9m x 3.6m) 22' 8'' x 11' 10'' (6.9m x 3.6m) Wood flooring. High ceilings. Bay sash window on to Goldhurst Terrace, fireplace. Door to en-suite wet room. En-suite wet room - 6' 11'' x 5' 11'' (2.1m x 1.8m) 6' 11'' x 5' 11'' (2.1m x 1.8m) Tiled walls and floor, low flush w c with sani-flow, wash basin and heated towel rail. Bedroom 2 - 12' 10'' x 11' 10'' (3.9m x 3.6m) 12' 10'' x 11' 10'' (3.9m x 3.6m) Wood flooring. High ceilings, sash windows with shutters. Southerly aspects over garden. Recess area for wardrobes. Bathroom/wc - 10' 6'' x 6' 7'' (3.2m x 2m) 10' 6'' x 6' 7'' (3.2m x 2m) piece suite with a window and wood flooring South facing Garden 26.39m x 6.12m (80ft approx" x 20' 1") South facing with well stocked boarders and laid to lawn, potential to built an out house/ office subject to planning permission. Cupboard housing 2yr approx old combi boiler. Outside Spiral stairs up to raised ground floor Dinning Hall Area
Mappa
APPARTAMENTI SIMILI
- Brondesbury Villas, Queens ...
- € 1.785.600 (£ 1.600.000)
- Fairfax Place, London NW6
- € 1.506.600 (£ 1.350.000)
- Fortune Green Rd., West Ham...
- € 1.534.500 (£ 1.375.000)
- Charteris Rd., Queens Park,...
- € 1.674.000 (£ 1.500.000)



