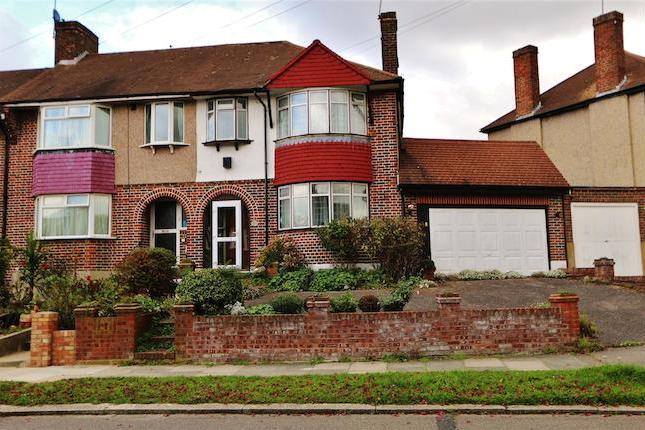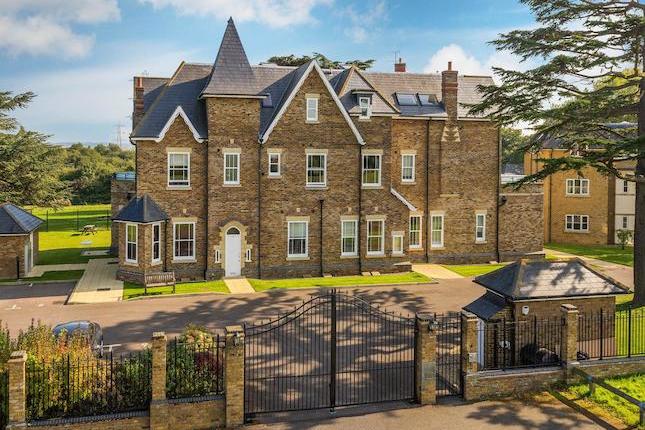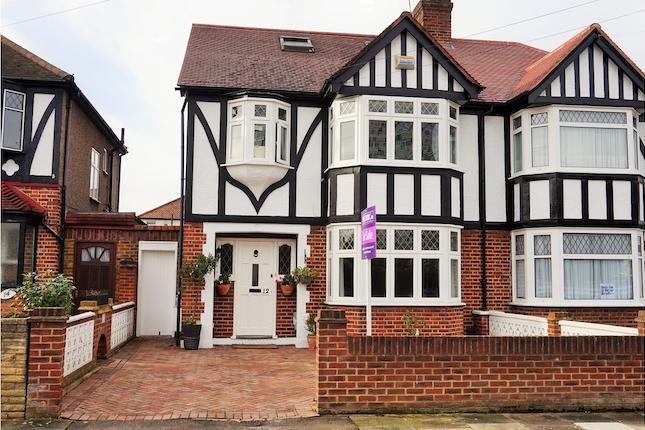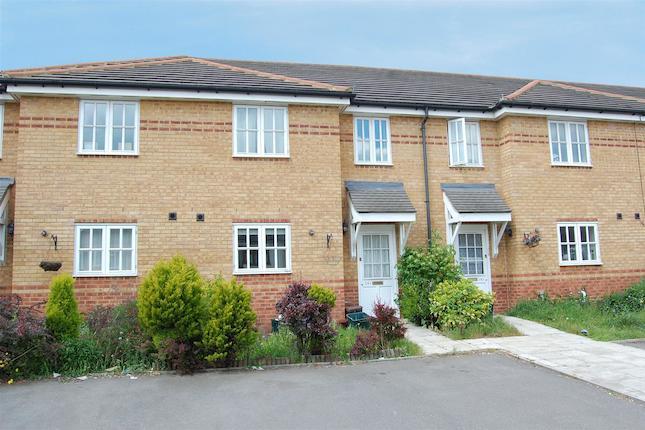- Prezzo:€ 613.800 (£ 550.000)
- Zona: Interland sud-ovest
- Indirizzo:The Drive, Morden SM4
- Camere da letto:4
Descrizione
A wonderful semi-detached family home, located within the sought after and popular Ravensbury Park area of Morden offering easy access to the National Trust Morden Hall Park. The property is well presented throughout and offers flexible accommodation with a double reception room leading to the spacious kitchen/breakfast room, three sizable bedrooms and family bathroom on the first floor with a fourth bedroom with en-suite located on the top floor. Other benefits include solid wood block flooring, a well-kept rear garden with brick-built barbecue and storage shed, off street parking to the front and separate garage accessed via shared driveway. EPC EER Rating D. Entrance Hall Solid wood block flooring, radiator, under-stairs storage cupboard, coved ceiling, stairs to first floor landing, built in storage cupboard. Through Reception Room front reception area: (15ft 1 x 11ft 8) Front aspect double glazed box bay window, solid wood block flooring, fireplace with marble surround and wooden over-mantle, coved ceiling, radiator. Rear reception area: (11ft 8 x 11ft 8) Solid wood block flooring, fireplace with marble surround and wooden over-mantle, coved ceiling, square arch leading to Kitchen/Breakfast Room breakfast room: (19ft 1 x 9ft 7) Double glazed french windows leading to patio area with windows to side, solid wood block flooring, radiator, coved ceiling, sky-light kitchen area: (8ft 6 x 7ft 9) Fitted with a range of base and wall mounted units with inset ceramic butler style sink unit, fitted double oven, gas hob with overhead extractor fan, space and plumbing for washing machine, space for free-standing American style fridge/freezer, double glazed window, solid wood flooring, coved ceiling, skylight. First Floor Landing Stairs leading to second floor Bedroom One 15' 4" x 11' 10" (4.67m x 3.61m) Front aspect double glazed box bay window, fitted wardrobes and storage to sides, coved ceiling, radiator, Bedroom Two 11' 10" x 11' 9" (3.61m x 3.58m) Double glazed rear aspect window overlooking rear garden, fitted wardrobes and storage to three sides, radiator, coved ceiling Bedroom Three 7' 9" x 7' 11" (2.36m x 2.41m) Front aspect double glazed bay window, radiator, fitted wardrobes and storage to side, radiator, coved ceiling Family Bathroom Three piece white suite comprising tiled panel enclosed bath with handheld shower attachment and separate wall mounted rainfall shower, glass shower screen, low level w.C, inset wash hand basin with storage below, fitted storage cupboard, obscure window, towel rail Second Floor Bedroom Four 13' 9" x 10' 6" (4.19m x 3.2m) Fitted wardrobes and storage to side with access to further storage in eaves, double glazed rear aspect window, dual casement skylights, radiator, En-Suite Shower Room White suite comprising glass shower cubicle with inset wall mounted shower, low level w.C, wall mounted wash hand basin with fitted towel rail, radiator, obscure double glazed window, Rear Garden Paved to sides with feature circular lawn area, mature shrub and plant boarders, patio area to rear with wooden pagoda and mature grape vine, brick built barbecue, external lighting, brick built outbuilding, raised brick built fish pond, side access gate Front Garden Off street parking to front, side access gate to rear garden Garage Accessed via shared driveway, located to rear side and not directly accessible from property. F62
Mappa
APPARTAMENTI SIMILI
- Churston Drive, Morden SM4
- € 613.800 (£ 550.000)
- Bishopsford House Poulter P...
- € 502.200 (£ 450.000)
- Camrose Close, Morden SM4
- € 753.300 (£ 675.000)
- Garth Rd., North Cheam, Sut...
- € 457.560 (£ 410.000)



