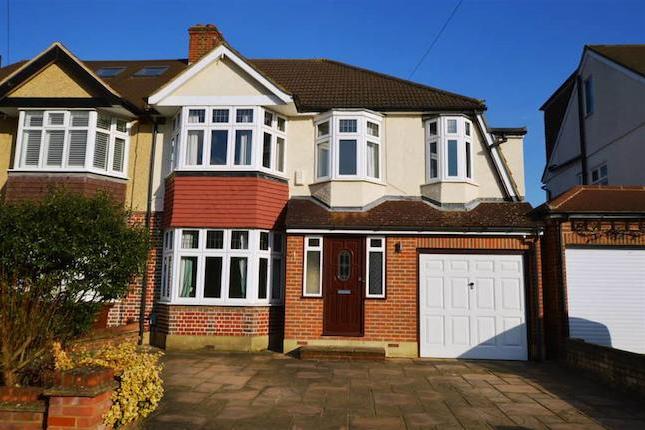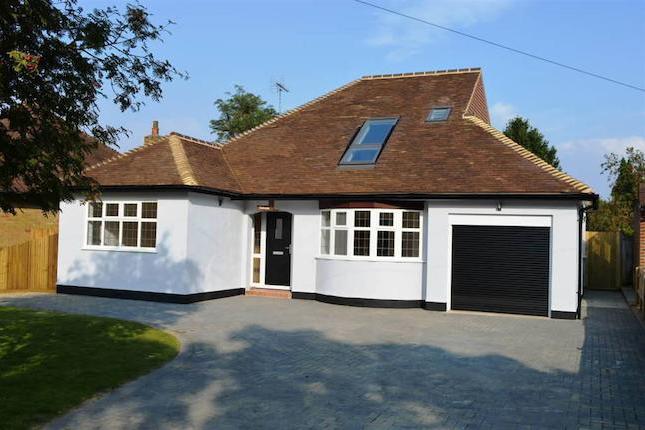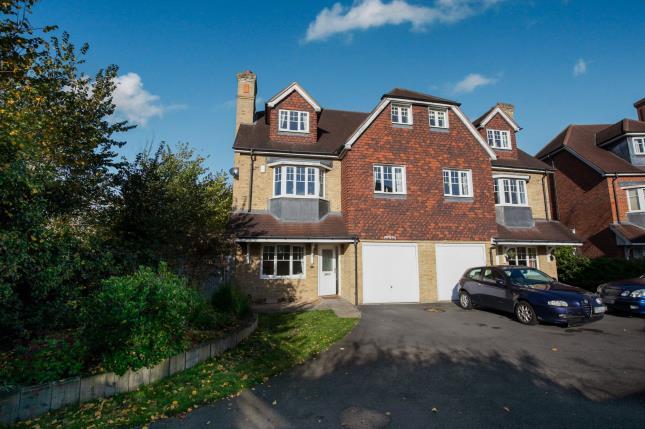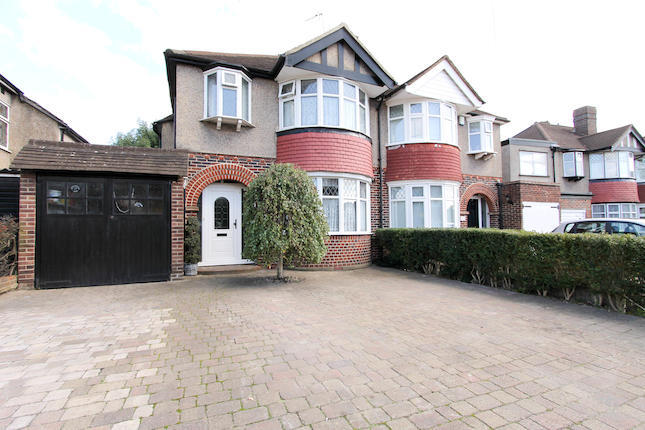- Prezzo:€ 792.360 (£ 710.000)
- Zona: Interland sud-ovest
- Indirizzo:Highdown, Old Malden, Worcester Park KT4
- Camere da letto:3
- Bagni:1
Descrizione
A detached Lavender & Farrell built property located in a premier Worcester Park road within half a mile of the station and High Street shops. The spacious house requires some updating and includes: Lounge, dining room, downstairs cloakroom, kitchen/breakfast room, three good sized bedrooms and bathroom. There is a south facing 100ft rear garden, garage and off street parking to the front.Covered EntranceWith steps up to front door.HallwayRadiator, coved ceiling, understairs cupboard.Downstairs CloakroomWash hand basin, wc.Dining Room (4.88m(16'0'') x 3.81m(12'6''))Double glazed bay window, stripped wood floor, picture rail and coved ceiling, radiator.Lounge (5.33m(17'6'') x 3.81m(12'6''))Double glazed patio doors, tiled fireplace, dado rail, coved ceiling, radiator.Kitchen/Breakfast Room (4.29m(14'1'') x 3.15m(10'4''))Work surfaces with base and wall units, stainless steel sink and drainer, part tiled walls, inset hob with extractor above, fitted oven and grill, space for washing machine, space for fridge/freezer, radiator, single glazed doors to garden.Alternate ViewFirst Floor LandingLeaded light coloured glass window, doors to:Bedroom One (4.88m(16'0'') x 3.61m(11'10''))Double glazed bay window, radiator, fitted wardrobes.Bedroom Two (4.11m(13'6'') x 3.61m(11'10''))Single glazed rear window, fitted cupboards and drawer units, radiator.Bedroom Three (2.87m(9'5'') x 2.74m(9'0''))Single glazed window, radiator, fitted cupboards, wash hand basin.Bathroom (2.49m(8'2'') x 2.06m(6'9''))Double glazed box-bay window, pedestal wash hand basin, panel enclosed bath, radiator, part tiled walls, wc.Rear GardenSouth facing garden, patio area with outside tap and side access, side door to garage, mainly lawned garden approximately 100ft, greenhouse and garden shed.Alternate ViewGarage (5.05m(16'7'') x 2.34m(7'8''))Up/over door, wall mounted gas boiler, power points and lighting.Off Street ParkingThere is off road parking on own driveway to the front of house.Floor PlanThese particulars, whilst believed to be accurate are set out as a general outline only for guidanceand do not constitute any part of an offer or contract. Intending purchasers should not rely on them as statements of representation of fact, but must satisfy themselves by inspection or otherwise asto their accuracy. No person in this firms employment has the authority to make or give any representation or warranty in respect of the property.
Mappa
APPARTAMENTI SIMILI
- Avon Close, Worcester Park KT4
- € 781.144 (£ 699.950)
- Royal Av., Old Malden, Worc...
- € 920.700 (£ 825.000)
- Worcester Park, Surrey KT4
- € 825.784 (£ 739.950)
- Dundela Gardens, Worcester ...
- € 647.224 (£ 579.950)



