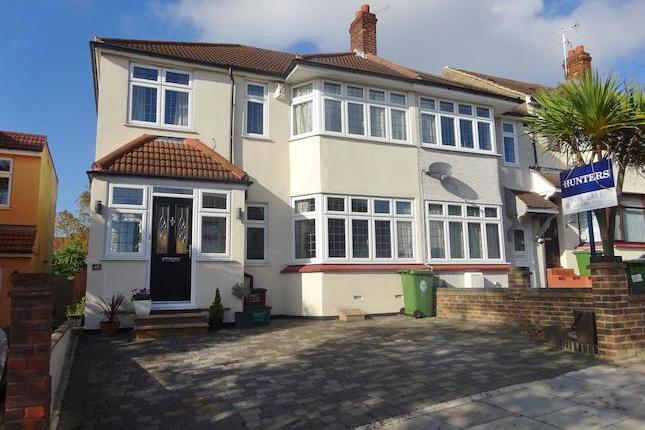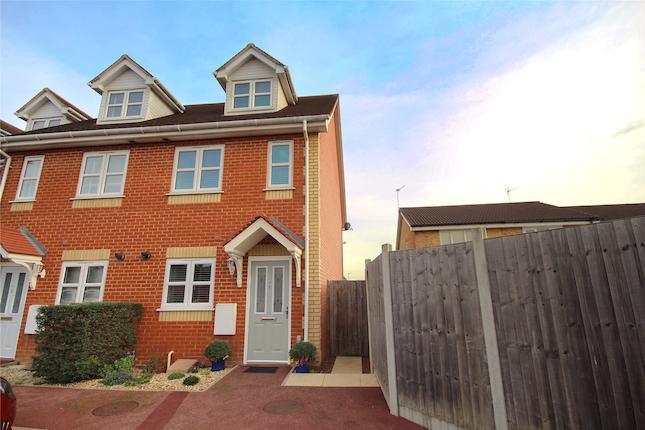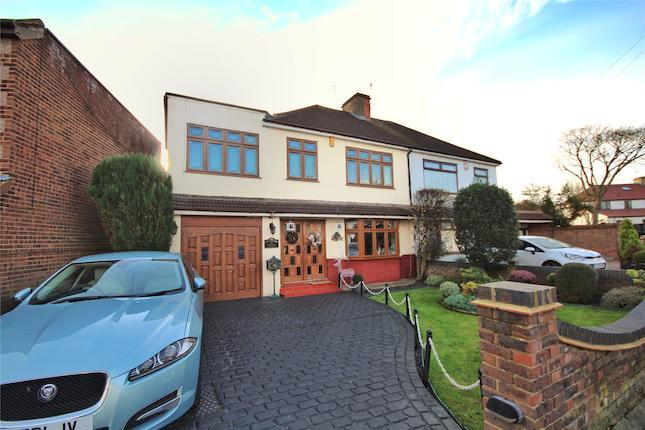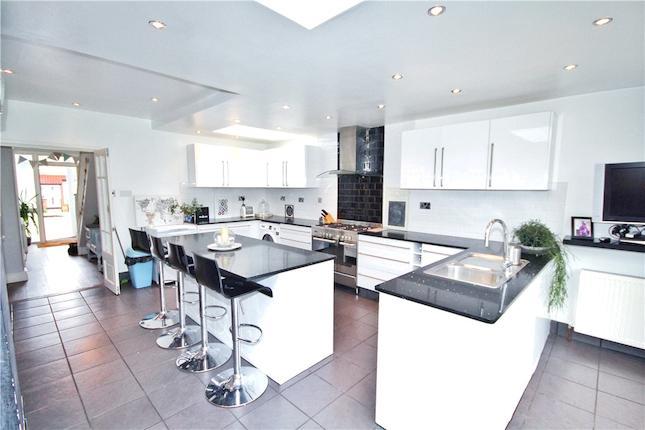- Prezzo:€ 474.300 (£ 425.000)
- Zona: Interland sud-est
- Indirizzo:Radnor Avenue, Welling, Kent DA16
- Camere da letto:5
Descrizione
Just imagine waking up every morning over looking acres of greenery from your juliet balcony. This can be achieved with this 5 bedroom Semi Detached home as it backs directly onto the highly popular Danson Park. As soon you approach the double fronted doors you come to realise that you'll be pleased with what's on offer inside. Upon entry of the home you're uplifted by a great deal of natural light provided by the double sky light in the entrance hall. The downstairs has plenty of space on offer, this is made up of the open plan living and dining area, the 5th bedroom, which if not needed could be utilized as an additional reception room. A downstairs toilet and The large modern fitted kitchen, which can sometimes be a lonely part of the home but with the island that has been installed and the surrounding space this could prove a very sociable part of the home, leaving the chef with plenty of company when wining and dining guests. In addition the kitchen also has a brilliant view, provided by Danson Park and the rear garden which has direct access to Dansons Grounds making a truly magnificent plus point for anyone living here as it has so much to offer besides being pleasing on the eye. The location of this home benefits from being within a close proximity of all local amenities, well regarded schools and good travel links. Blackfen high street is just half a mile away providing everything you need on a day to day basis and more. Bexley Grammar School is within walking distance of the home as is Welling Train Station, although a little further taking just under 30 minutes by foot but also has a bus route on offer with a stop for the 51 a short walk from your door. Please call or e mail our office to arrange a well recommended viewing. Living/dining room 4.98m (16' 4") x 7.09m (23' 3") study 1.88m (6' 2") x 4.44m (14' 7") kitchen 3.10m (10' 2") x 5.59m (18' 4") bedroom 1.88m (6' 2") x 3.25m (10' 8") bedroom 1.57m (5' 2") x 3.25m (10' 8") bedroom 3.05m (10' 0")8 x 3.86m (12' 8") master bedroom 3.25m (10' 8") x 3.99m (13' 1")
Mappa
APPARTAMENTI SIMILI
- Somerset Av., Welling, Kent...
- € 502.200 (£ 450.000)
- Harriet Mews, Leigh Place, ...
- € 446.400 (£ 400.000)
- Selwyn Crescent, South Well...
- € 558.000 (£ 500.000)
- Cleveland Rd., Welling, Ken...
- € 491.040 (£ 440.000)



