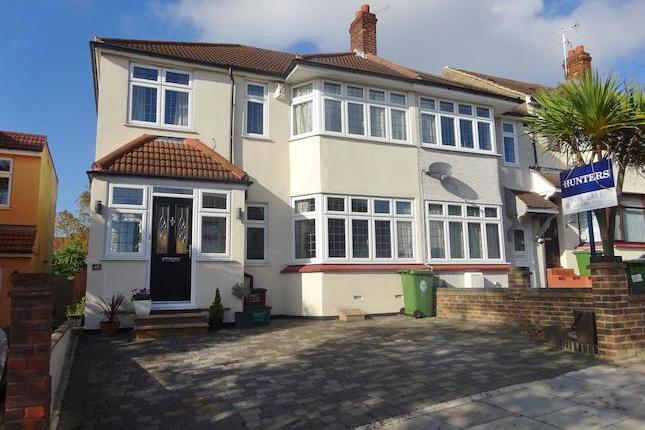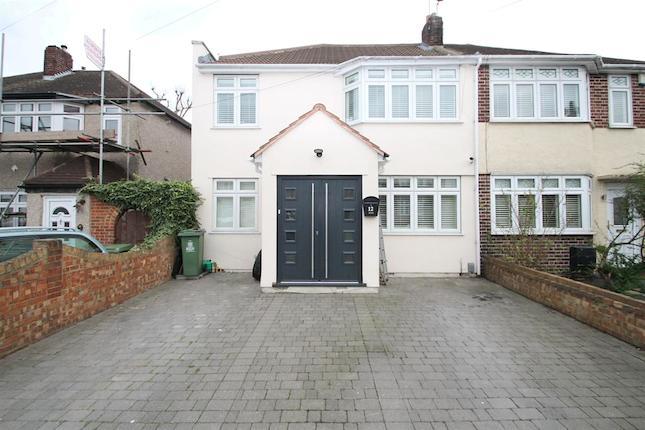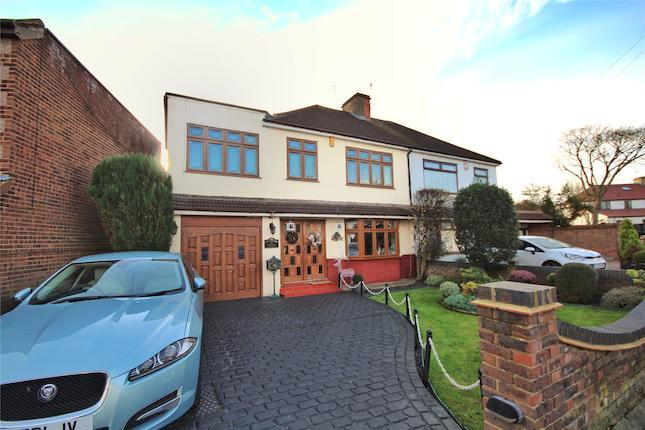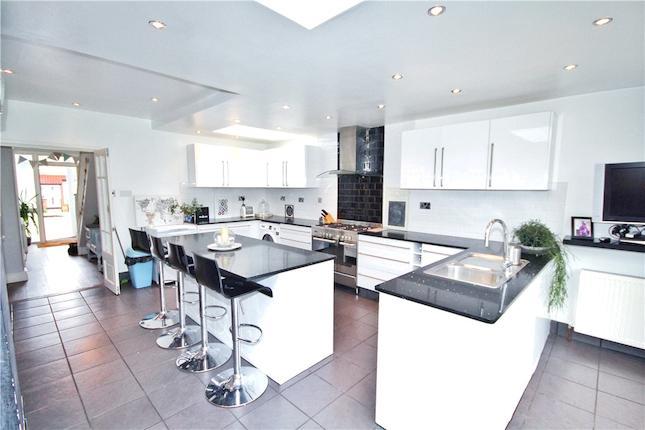- Prezzo:€ 446.400 (£ 400.000)
- Zona: Interland sud-est
- Indirizzo:Harriet Mews, Leigh Place, Welling, Kent DA16
- Camere da letto:3
Descrizione
A well presented three double bedroom modern Mews style house set within a private gated development which is just moments away from Welling Train Station. 16ft Kitchen/Breakfast Room Ground Floor Cloakroom 11'10 Conservatory First Floor Family Bathroom En-Suite Shower Room Two Allocated Parking Spaces Interior Entrance Hall: Double glazed door to front, wood laminate flooring. Ground Floor Cloakroom: Comprising of a wash hand basin, wc and wood laminate flooring. Lounge: 13'4" x 11'6" (4.06m x 3.5m). Double glazed French doors to Conservatory, wood laminate flooring. Conservatory: 11'10" x 8'7" (3.6m x 2.62m). Double glazed. Double glazed door to rear, wood laminate flooring. Kitchen/Breakfast Room: 16'10" (5.13m) x 6'10" (2.08m) narrowing to 5' (1.52m). Double glazed window to front, range of gloss wall and base units with complimentary work surfaces, integrated fridge/freezer, integrated washing machine, integrated dishwasher, wood laminate flooring. Landing: First Floor. Bedroom 2: 13' x 11'7" (3.96m x 3.53m). Double glazed window to rear, carpet as fitted. Bedroom 3: 11'6" x 9'5" (3.5m x 2.87m). Two double glazed windows to front, carpet as fitted. Bathroom: White suite comprising of a panelled bath with shower over, low level wc and wash hand basin, vinyl flooring. Landing: Second floor. Bedroom 1: 14'4" x 8'6" (4.37m x 2.6m). Double glazed window to front, carpet as fitted. En-Suite Shower Room: Double glazed velux window to rear, suite comprising of a separate shower cubicle, low level wc and pedestal wash hand basin, vinyl flooring. Rear Garden: Approx 28' (Approx 8.53m). Mainly laid to lawn, patio area with side and rear access. Allocated Parking: For two cars.
Mappa
APPARTAMENTI SIMILI
- Somerset Av., Welling, Kent...
- € 502.200 (£ 450.000)
- Radnor Av., Welling, Kent DA16
- € 474.300 (£ 425.000)
- Selwyn Crescent, South Well...
- € 558.000 (£ 500.000)
- Cleveland Rd., Welling, Ken...
- € 491.040 (£ 440.000)



