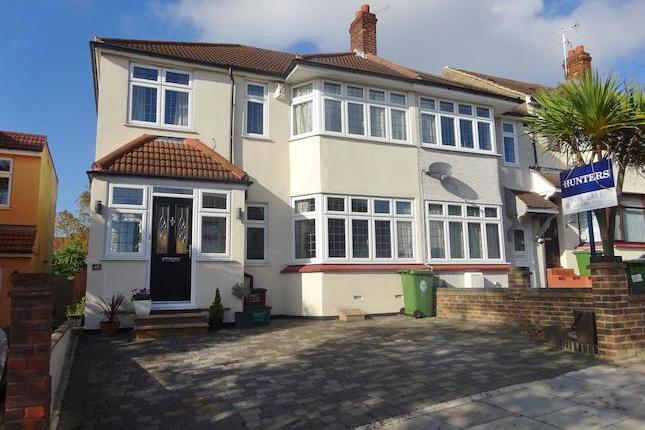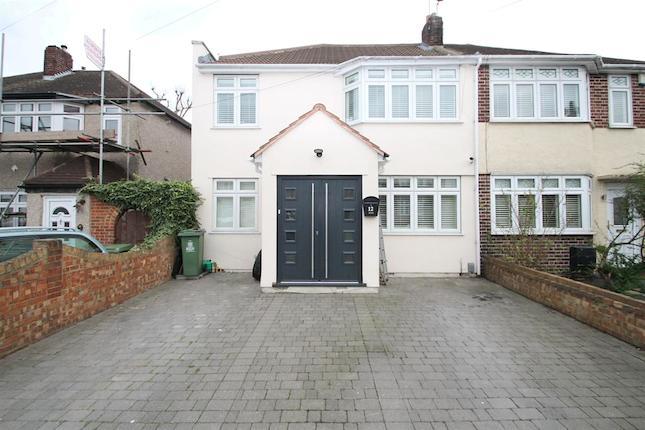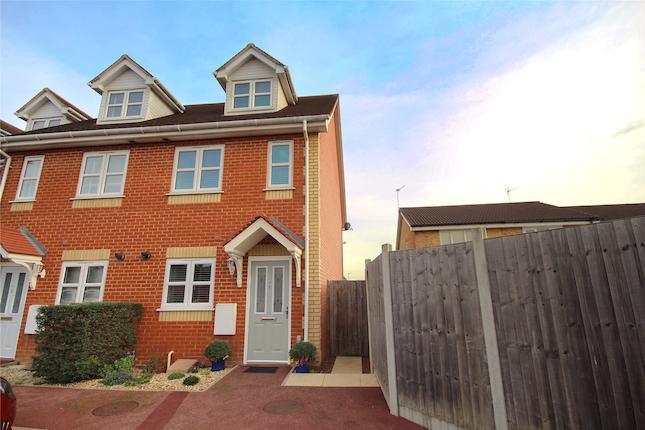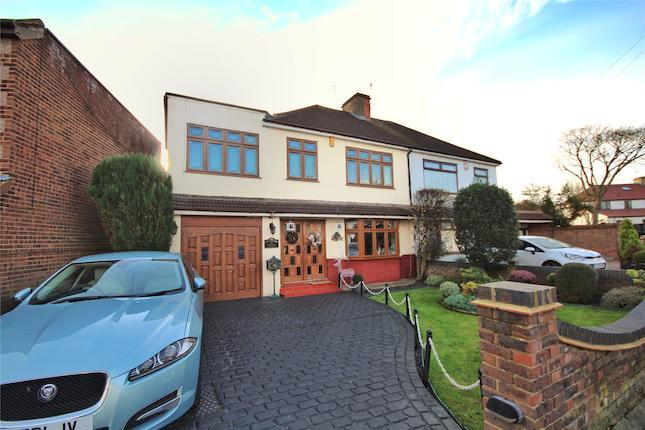- Prezzo:€ 491.040 (£ 440.000)
- Zona: Interland sud-est
- Indirizzo:Cleveland Road, Welling, Kent DA16
- Camere da letto:4
Descrizione
** guide price £440,000 - £460,000 ** An extended & well presented three/four bedroom semi detached house with spacious/stunning open plan Kitchen/Diner featuring central island and Bi-Folding doors. *Two Reception Rooms* *Stunning 23ft 'L' Shaped Kitchen/Diner* *Ground Floor Cloakroom/WC* *13'2 Ground Floor Bedroom/Study* *Imprinted Driveway* *Approx 100ft West Facing Garden* *Just Moments Away From Welling Train Station* Interior Entrance Porch: Entrance Hall: Double glazed windows and door to front, solid Oak flooring. Bedroom 4: 13'2" x 5'8" (4.01m x 1.73m). (Ground Floor) Double glazed window to front, spot lighting, wood laminate flooring. Ground Floor Cloakroom: Low level wc, pedestal wash hand basin, spot lighting and tiled flooring. Reception 1: 13'9" x 11'10" (4.2m x 3.6m). Double glazed window to front, feature fireplace, carpet as fitted. Reception 2: 13'3" x 10'7" (4.04m x 3.23m). Solid Oak flooring, French doors to:- Kitchen/Diner: 23' (7m) narrowing to 13'4" (4.06m) x 20'7" (6.27m). 'L' Shaped. Double glazed Bi folding doors to rear, range of modern wall and base units with Granite work surfaces, central island, sky lights, spot lighting, tiled flooring. Landing: Double glazed window to side, carpet as fitted. Bedroom 1: 12'3" x 11'2" (3.73m x 3.4m). Double glazed window to front, carpet as fitted. Bedroom 2: 13'2" x 10'7" (4.01m x 3.23m). Double glazed window to rear, carpet as fitted. Bedroom 3: 7'10" x 6'5" (2.39m x 1.96m). Double glazed window to front, carpet as fitted. Bathroom: Double glazed window to rear, modern white suite comprising of a panelled bath, low level wc and wash hand basin, heated towel rail, tiled effect laminate flooring. Rear Garden: Approx 100' (Approx 30.48m). West Facing. Mainly laid to lawn. Driveway: Imprinted to the front providing off street parking for several cars.
Mappa
APPARTAMENTI SIMILI
- Somerset Av., Welling, Kent...
- € 502.200 (£ 450.000)
- Radnor Av., Welling, Kent DA16
- € 474.300 (£ 425.000)
- Harriet Mews, Leigh Place, ...
- € 446.400 (£ 400.000)
- Selwyn Crescent, South Well...
- € 558.000 (£ 500.000)



