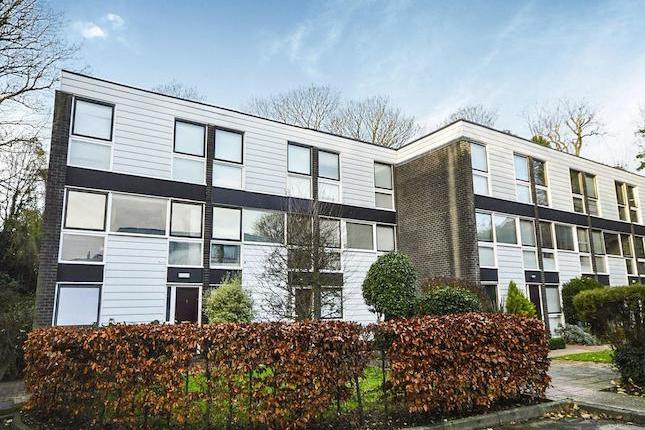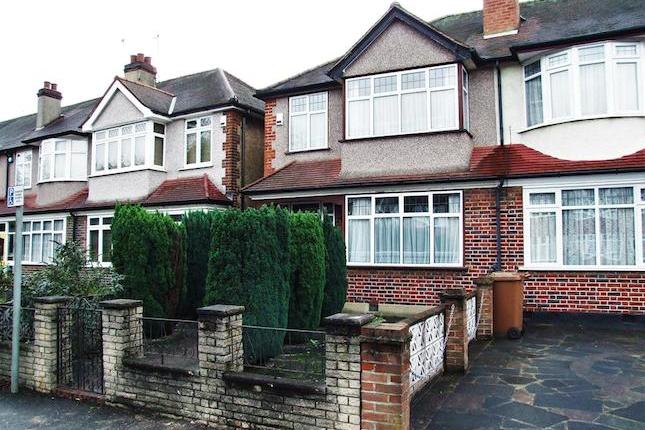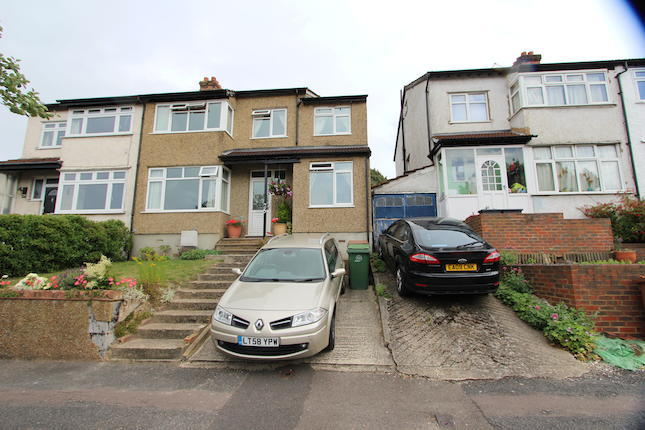- Prezzo:€ 468.720 (£ 420.000)
- Zona: Interland sud-ovest
- Indirizzo:West Street, Carshalton SM5
- Camere da letto:4
- Bagni:1
Descrizione
Traduci
Annulla traduzione
A bright and spacious 3 bedroom town house which offers flexible accommodation planned over three floors. The property is conveniently positioned for Carshalton Village, mainline station, reputable schools and local shopping parades. entrance hall downstairs WC kitchen/diner 14' 2" x 10' 8" (4.32m x 3.25m) bedroom 4 15' 1" x 8' 0" (4.6m x 2.44m) stairs lounge 19' 9" x 14' 3" (6.02m x 4.34m) bedroom 3 9' 4" x 14' 4" (2.84m x 4.37m) stairs bedroom 1 11' 8" x 11' 3" (3.56m x 3.43m) bedroom 2 11' 5" x 8' 10" (3.48m x 2.69m) bathroom 8' 1" x 4' 10" (2.46m x 1.47m) garden 35' x 15' (10.67m x 4.57m) off road parking
Mappa
APPARTAMENTI SIMILI
- Dale Park Av., Carshalton SM5
- € 613.800 (£ 550.000)
- Bankside Close, Carshalton SM5
- € 446.400 (£ 400.000)
- Nightingale Rd., Carshalton...
- € 446.344 (£ 399.950)
- Cambridge Rd., Carshalton B...
- € 557.944 (£ 499.950)



