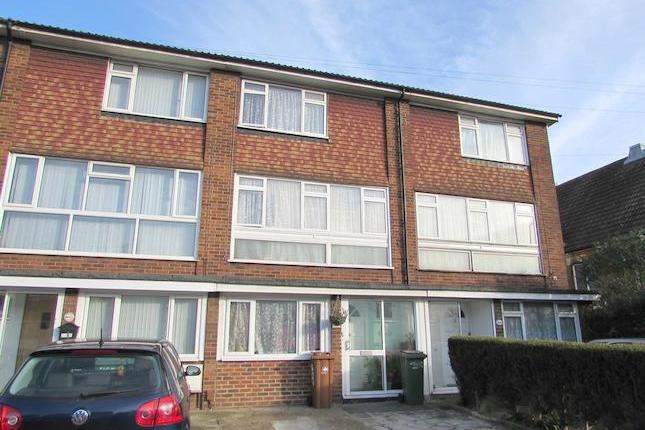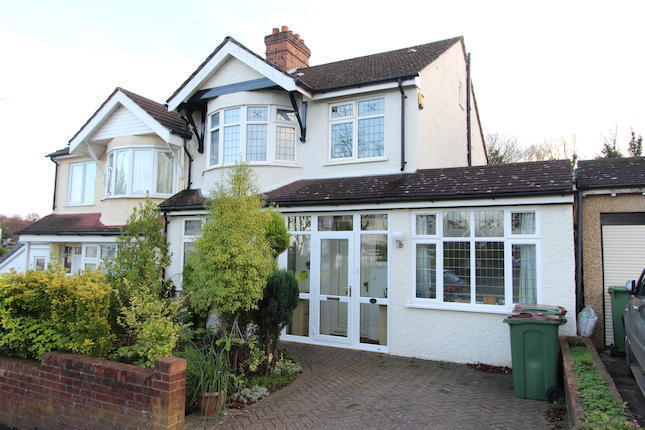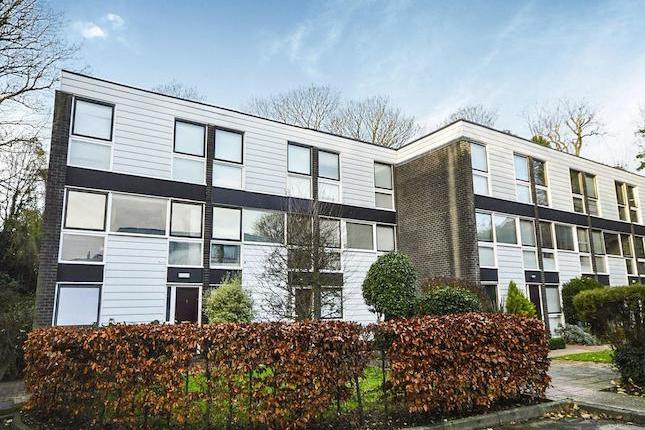- Prezzo:€ 557.944 (£ 499.950)
- Zona: Interland sud-ovest
- Indirizzo:Cambridge Road, Carshalton Beeches SM5
- Camere da letto:5
- Bagni:2
Descrizione
Accommodation Double Glazed Front Door to: Entrance Hall: Natural wood flooring, coved ceiling, radiator, understairs cupboards housing electric meter, thermostat control, door to: Bedroom 5: 18’ 11” x 6’ 4”. Radiator, double glazed window to front aspect, door to: En Suite Shower Room: Low flush WC, pedestal wash hand basin with mixer taps set in a vanity unit, large shower cubicle with sliding doors, electric Mira shower, fully tiled enclosure, shaver socket, tiled floor, heated towel rail, sky light and extractor. Lounge: 15’ 5” x 11’ 4”. Natural wood flooring, square bay double glazed window, radiators, wall lights. Dining Room: 13’ 3” x 10’ 3”. Radiator, brick built inset to fireplace, coved ceiling, natural wood flooring, double glazed sliding doors to: Conservatory: 9’ 9” x 8’ 8”. Tiled flooring, radiator, double glazed door to garden with windows to side. Kitchen: 19’ 7” x 8’ 11” (extending to 14ft at widest point) Range of base and eye level units, part tiled, storage cupboard, radiator, fitted microwave combi and electric oven, fitted gas hob with extractor hood with matching splashback, combi Worcester boiler (only one years old), plumbing for dishwasher and washing machine, single drainer stainless steel sink unit with mixer taps, extensive work surfaces, space for large fridge/freezer, double glazed door to garden and double glazed window to rear aspect. Stairs To First Floor Landing: Obscure double glazed window, linen cupboard, access to loft. Family Bathroom: White suite comprising of panel enclosed bath with mixer taps and shower attachment, low flush WC with enclosed cistern, wash hand basin with marble effect surround with mixer taps and vanity unit, corner shower cubicle with Triton shower, two obscured windows, fully tiled walls, heated towel rail, wood panel ceiling with spot lights. Bedroom 1: 15’ 10” x 10’ 4”. Front aspect double glazed window, radiator, coved ceiling, laminate flooring. Bedroom 2: 13’ 9” x 10’ 5”. Rear aspect double glazed window, enclosed radiator, coved ceiling. Bedroom 3: 12’ 9” x 6’ 5” (can be separated from bedroom 4) Double glazed window to front aspect, radiator. Bedroom 4: 8’ 9” x 6’ 11”. Coved ceiling, double glazed window to front aspect, squared archway to bedroom 3. Outside Rear garden extending to approx 85 ft. Paved patio area along with rear decking area, raised brick border, flowerbeds, laid to lawn, picket fence, shrubs and fruit trees, two storage sheds. Driveway for Off Street Parking
Mappa
APPARTAMENTI SIMILI
- Dale Park Av., Carshalton SM5
- € 613.800 (£ 550.000)
- West Street, Carshalton SM5
- € 468.720 (£ 420.000)
- Harrow Rd., Carshalton Beec...
- € 641.700 (£ 575.000)
- Bankside Close, Carshalton SM5
- € 446.400 (£ 400.000)



