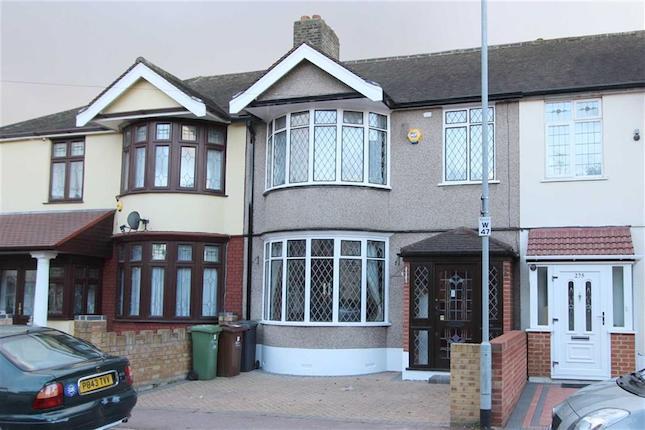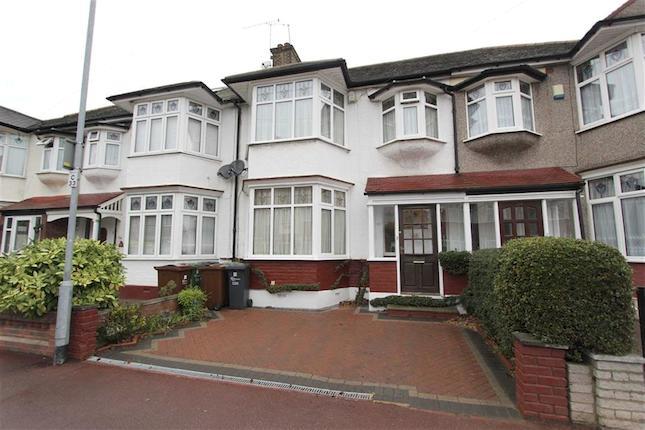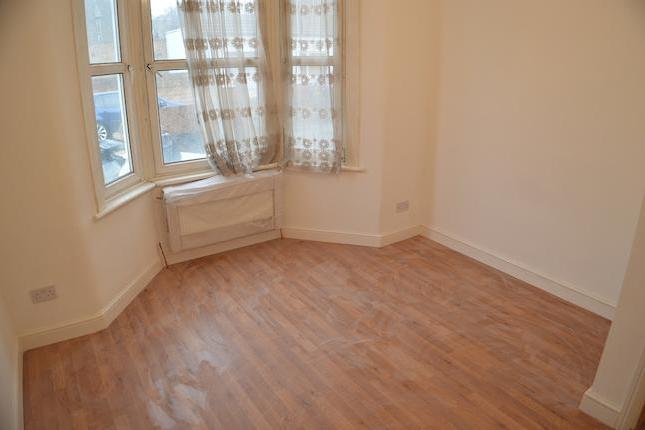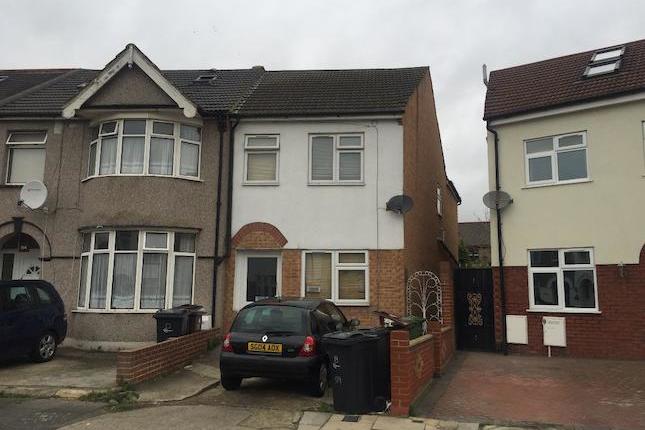- Prezzo:€ 474.300 (£ 425.000)
- Zona: Interland nord-est
- Indirizzo:Goodey Road, Barking, Essex IG11
- Camere da letto:4
Descrizione
Situated in this cul de sac location is this four bedroom end terrace town house which benefits from its own driveway providing off street parking, 14ft kitchen, 19ft lounge, two en-suites and a family bathroom. The property is located 0.2 miles from Upney tube station and is convenient for local bus routes and all local amenities. Entrance Hall Entrance door to front, radiator, smooth ceiling with cornice coving, stairs to first floor accommodation, tiling to floor. Bedroom two 11'6"x11'10" (3.5mx3.6m). Double glazed window to rear, double glazed sliding patio doors to rear giving access to rear garden, radiator, tiling to floor. En-suite Obscure double glazed window to rear. Suite comprising of: Walk in shower cubicle, wall mounted wash hand basin, low level wc. Textured ceiling. First floor landing Lounge 19'9"x14'11" (6.02mx4.55m). Two double glazed windows to rear, radiator, textured ceiling with cornice coving, Karndean flooring. Kitchen 14'10"x8'5" (4.52mx2.57m). Double glazed window to front, a range of eye and base level units and cupboards with work tops over, integrated gas hob, integrated electric oven, one and a half bowl inset sink drainer unit with mixer tap, space for other domestic appliances, textured ceiling with cornice coving, Karndean flooring. Second floor landing Master Bedroom 12'9"X9'8" (3.89mX2.95m). Two double glazed windows to rear, radiator, fitted wardrobes, textured ceiling with cornice coving. En-suite to master bedroom Suite comprising of: Low level wc., shower cubicle, pedestal wash hand basin. Textured ceiling. Bedroom three 10'3"x7' (3.12mx2.13m). Double glazed window to front, radiator, textured ceiling. Bedroom four 8'5" (2.57m)reducing to 6'10" (2.08m)x7'7" (2.3m). Double glazed window to front aspect, radiator, textured ceiling. Bathroom Suite comprising of': Low level wc, pedestal wash hand basin, panelled bath. Textured ceiling, laminate flooring. Property exterior Rear garden 50' (15.24m). Commencing with wooden decking remainder laid to lawn, slate chip borders. Front of property Laid to paving allowing off street parking. Garage Integral garage, up and over door, power and lighting.
Mappa
APPARTAMENTI SIMILI
- Westrow Drive, Barking, Ess...
- € 502.200 (£ 450.000)
- Cavendish Gardens, Barking,...
- € 435.240 (£ 390.000)
- Faircross Av., Barking, Ess...
- € 440.814 (£ 394.995)
- Wilmington Gardens, Barking...
- € 502.200 (£ 450.000)



