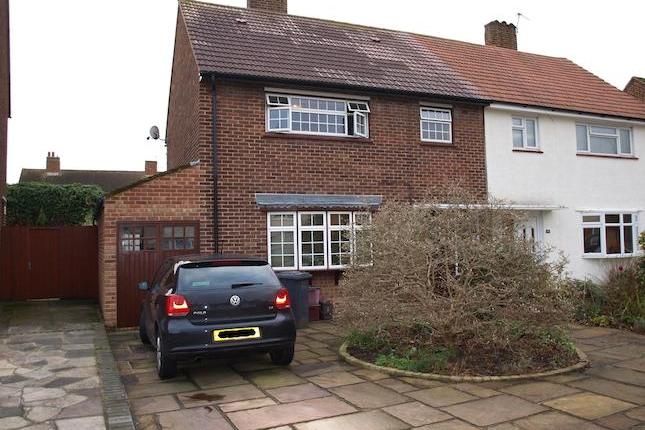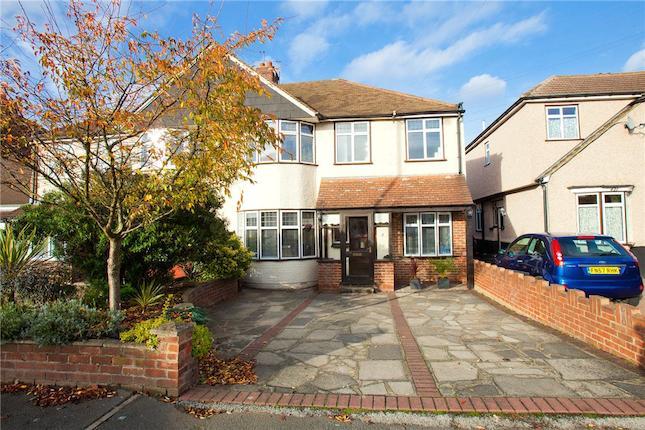- Prezzo:€ 446.400 (£ 400.000)
- Zona: Interland sud-est
- Indirizzo:Bradbourne Road, Bexley, Kent DA5
- Camere da letto:3
Descrizione
Guide price £400,000 to £425,000 Located in a sought after cul de sac in the heart of Bexley Village, is this attractive 3 bedroom greatly extended end of terrace family home. Furthermore the property is within a short walk to a selection of popular schools, the High Street and train station. Viewing comes highly recommended. Interior Entrance Hall: Door to front aspect. Double glazed leaded light window to front aspect. Radiator. Parquet flooring. Ground Floor Cloakroom: Sky light. Low level WC. Vanity wash hand basin. Radiator. Lounge: 23' x 10' (7m x 3.05m). Double glazed leaded light patio doors to rear aspect. Feature Inglenook- style fireplace gas burner. Radiator. Coved ceiling. Dining Room: 14'7" x 11'2" (4.45m x 3.4m). Double glazed leaded light window to front aspect. Gas fire. Coved ceiling. Parquet flooring. Storage Cupboard: 9'9" x 5' (2.97m x 1.52m). Power and light. Kitchen: 25' x 11' (7.62m x 3.35m). Double glazed leaded light window and door to rear aspect. Range of wall and base unit with work surface over. Coved ceiling. Utility Room: 7'10" x 5'10" (2.39m x 1.78m). Plumbing for washing machine. Stainless steel sink and drainer unit with mixer taps. Space for fridge/freezer. Tiled floor. Landing: Double glazed leaded light window to side aspect. Access to loft. Coved ceiling. Bedroom One: 12' x 9' (3.66m x 2.74m). Double glazed leaded light window to front aspect. Built-in wardrobes. Coved ceiling. Radiator. Wood laminate flooring. Bedroom Two: 11'10" x 9'9" (3.6m x 2.97m). Double glazed window to rear aspect. Radiator. Built-in wardrobe. Wood laminate flooring. Bedroom Three: 8'x 5' (2.44mx 1.52m). Double glazed leaded light window to front aspect. Radiator. Coved ceiling. Bathroom: Double glazed obscure window to rear aspect. Tongue and groove walls. Corner bath. Low level WC. Pedestal wash hand basin. Radiator. Front Garden: Block paved providing off road parking. Rear Garden: Approx. 60ft. Mainly laid to lawn with patio area. Variety of shrubs. Garage: Up and over doors. Access from rear. Additional Information We feel this is an ideal home for the family buyer looking for nearby Primary and Grammar schools and easy access to the train station and high street that is a few minutes' walk away.
Mappa
APPARTAMENTI SIMILI
- Stansted Crescent, Bexley DA5
- € 418.500 (£ 375.000)
- Hurst Rd., Bexley, Kent DA5
- € 558.000 (£ 500.000)

