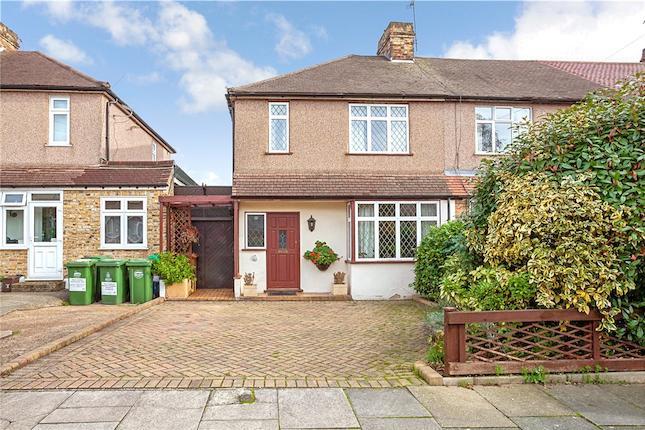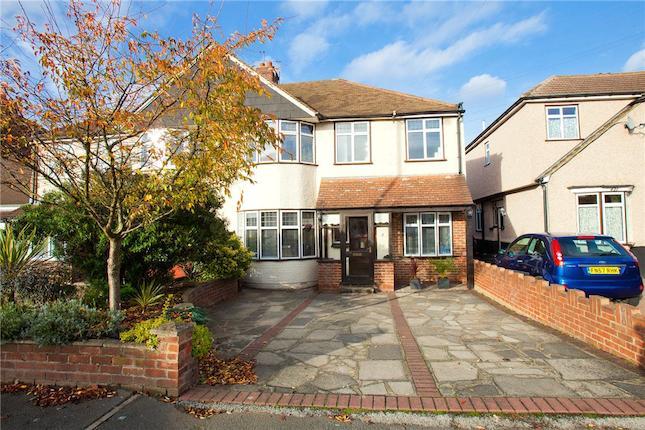- Prezzo:€ 418.500 (£ 375.000)
- Zona: Interland sud-est
- Indirizzo:Stansted Crescent, Bexley DA5
- Camere da letto:3
- Bagni:1
Descrizione
Hard wood entrance door to: Entrance Hall Stairs rising to first floor accommodation, radiator, doors to: Lounge 15'3 x 13'3 (into bay) Smooth and coved ceiling, feature fireplace, radiator, double glazed bay window to front aspect. Dining Room 11'5 x 9'7 Radiator, double glazed French doors to rear garden, archway to: Kitchen 9'8 x 8'2 Range of eye level units with matching cupboards and drawers below, wall mounted boiler, fitted work surfaces, stainless steel sink with drainer and mixer taps, ceramic tiled flooring, double glazed window to rear aspect. First floor accomodation Landing Loft access, doors to: Bedroom One 12'6 x 11'6 Radiator, double glazed window to front aspect. Bedroom Two 13'4 x 9'8 (max) Built in airing cupboard, radiator, double glazed window to rear aspect. Bedroom Three 8'9 x 8'6 Radiator, double glazed window to front aspect. Bathroom Modern fitted suite comprising panel bath with shower fitted over, wash hand basin set in to vanity unit, tiled walls, chrome effect heated towel rail, obscure double glazed window to rear aspect. Cloakroom Low level W/C, obscure double glazed window to rear aspect. Outside & Gardens To the front of the property there is a large block paved drive affording ample off road parking, to the side there is a good size brick built garden storage room. To the rear, the garden has an attractive patio area and well maintained lawn with established tree, shrub and flower borders. Location. Situated just a short wlak from Bexley Village in a popular residential area, the property offers excellent access to Mainline Railway Station with frequent trains in to Central London taking approximately 30 minutes. Close by and within catchment are well regarded state and grammer schools.
Mappa
APPARTAMENTI SIMILI
- Bradbourne Rd., Bexley, Ken...
- € 446.400 (£ 400.000)
- Hurst Rd., Bexley, Kent DA5
- € 558.000 (£ 500.000)

