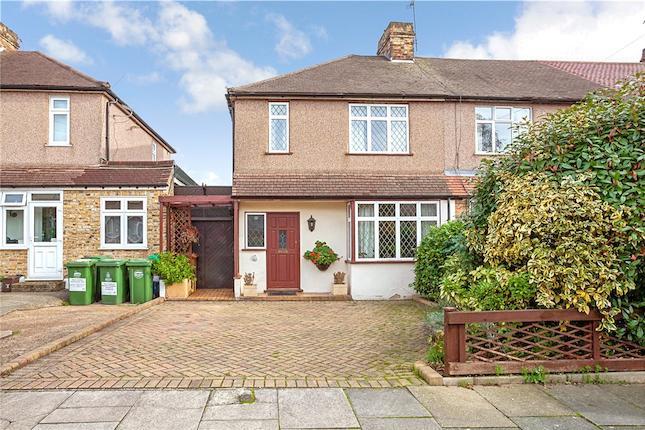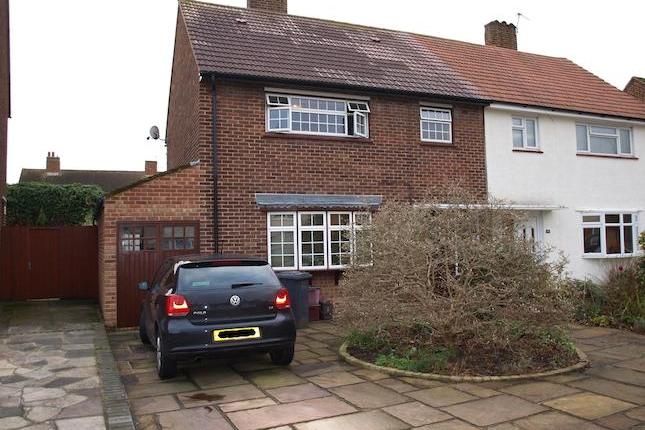- Prezzo:€ 558.000 (£ 500.000)
- Zona: Interland sud-est
- Indirizzo:Hurst Road, Bexley, Kent DA5
- Camere da letto:3
Descrizione
Guide Price £500,000 to £525,000 Ideally located for easy access to Albany Park train station and a selection of popular schools, is this beautifully presented greatly extended 3/4 bedroom semi-detached family home. Interior Entrance Porch: Door to front aspect and windows to front and side aspect. Tiled floor. Hallway: Open-plan to dining room. Dining Room: 17'4" x 14'1" (5.28m x 4.3m). Double glazed bay window to front aspect. Front door. Stairs to first floor. Cupboard under stairs. Vertical modern radiator. Engineered Oak Wood flooring. Lounge: 15'2" x 11'4" (4.62m x 3.45m). Double glazed sliding doors to rear aspect. Coved ceiling. Feature gas fire. Radiator. Engineered Oak Wood flooring. Study/Bedroom 4: 15'7" x 6'8" (4.75m x 2.03m). Double glazed window to front aspect. Radiator. Coved ceiling. Engineered Oak Wood flooring. Kitchen: 13'2" x 10'10" (4.01m x 3.3m). Double glazed window and door to rear aspect. Range of wall and base units with work surface over. Stainless steel sink and drainer unit with mixer taps. Space for gas cooker. Extractor hood. Wall mounted boiler. Space for fridge/freezer. Plumbing for washing machine. Radiator. Local tiled walls. Vinyl flooring. Landing: Velux window. Access to loft - boarded and carpeted. Coved ceiling. Bedroom One: 15'5" x 10' (4.7m x 3.05m). Double glazed bay window to front aspect. Coved ceiling. Radiator. En-Suite: Double glazed obscure window to front aspect. Shower cubicle. Low level WC. Pedestal washhand basin. Tiled walls. Tiled floor. Bedroom Two: 13'11" x 10'11" (4.24m x 3.33m). Double glazed window to rear aspect. Coved ceiling. Radiator. Bedroom Three: 13'7" x 11'2" (4.14m x 3.4m). Two double glazed windows to rear aspect. Coved ceiling. Radiator. Bathroom: 12'10" x 6'10" (3.91m x 2.08m). Double glazed obscure window to front aspect. Tiled walls. Panelled bath with centre positioned feature tap. Modern vanity sink unit. Low level WC. Shower cubicle. Storage cupboard. Tiled floor. Front: Off road parking. Rear Garden: 90 ft. Mainly laid to lawn with patio area. Outside tap. Rockery feature and a variety of trees and shrubs. Fencing. Security light. Additional Information The size and quality of the accommodation on offer is sure to impress even the most discerning of buyers. Viewing comes highly recommended.
Mappa
APPARTAMENTI SIMILI
- Bradbourne Rd., Bexley, Ken...
- € 446.400 (£ 400.000)
- Stansted Crescent, Bexley DA5
- € 418.500 (£ 375.000)

