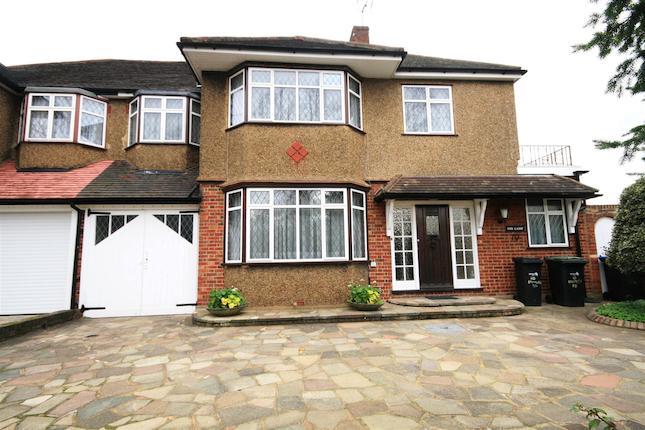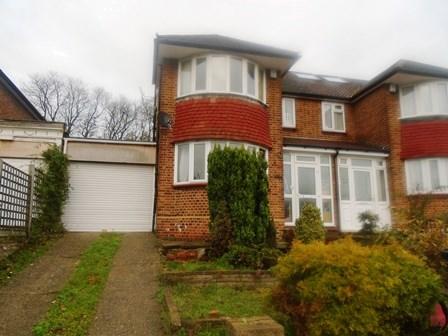- Prezzo:€ 864.900 (£ 775.000)
- Zona: Interland nord-ovest
- Indirizzo:Osidge Lane, London N14
- Camere da letto:3
Descrizione
TeePee Estate Agents are pleased to offer this well presented, bright and spacious 3 Bedroom semi-detached family home, situated in a sought after location close to Southgate Tube station (Piccadilly Line). The House has been extended by the current owners but have in the process retained some lovely original features. The Property benefits from an open plan through Lounge, mature rear garden and a garage via shared drive plus off-street Parking. The mature garden consists of a private patio area with a brick build Barbeque. Hallway 2.14m x 5.1m (7'0' x 16'9') Solid Wood front door - Single glazed window with stained glass facing the front - Glass brick window to the side - Cabinet housing radiator - Solid wood flooring - carpeted stairs - under stair storage. Reception Room 3.8m x 4.74m (12'6' x 15'7') Double glazed bay window facing the front - Three radiators - solid wood flooring - original coving to ceiling - spot lights - power points. Lounge 3.63m x 4.4m (11'11' x 14'5') Radiator - solid wood flooring - fireplace - original coving to ceiling - spot lights - power points. Dining Room 6.09m x 3.63m (20'0' x 11'11') Sliding double glazed doors opening onto the patio - Single glazed window with stained glass facing the rear - Double glazed window to side - Radiator - Solid wood flooring - Fitted wall and base units with wooden work surfaces - Original coving - Spot lights - Power points. Kitchen 2.39m x 4.4m (7'10' x 14'5') Double glazed window facing the side - Solid wood flooring - Stainless Steel Sink and drainer unit with mixer tap - Range of Wall units with inset lights - Base units with solid wood work surfaces - A one and a half bowl sink with drainer - integrated oven and hob - Extractor Hood - Integrated dishwasher - washing machine - tumble dryer - Cupboard housing combination boiler - Part tiled walls - fridge/freezer - Spot lights - power points. WC 0.71m x 1.17m (2'4' x 3'10') Double glazed frosted window facing the side - Low level WC - Wall-mounted wash hand basin - Part tiled walls - Tiled Flooring. Landing 2.5m x 3.08m (8'2' x 10'1') Double glazed frosted window facing the side - Carpeted flooring - Loft access. Bedroom 1 3.35m x 4.46m (11'0' x 14'8') Double glazed window facing the front - Radiator - Laminate flooring - Fitted wardrobes - Dressing table - Built-in eaves storage cupboard - Part Coved to ceiling - Power points. Bedroom 2 3.35m x 4.48m (11'0' x 14'8') Double glazed window facing the rear - Radiator - laminate flooring - Fitted wardrobes with dressing table - coving to ceiling - Power points. Bedroom 3 2.92m x 2.79m (9'7' x 9'2') Double glazed window facing the front - Double glazed bay window facing the side - Radiator - laminate flooring - fitted wardrobes and built in desk - Coving to ceiling - Power points. Bathroom 2.6m x 2.54m (8'6' x 8'4') Double glazed frosted window facing the rear - Radiator - Tiled flooring - Tiled walls - Low level WC - Corner Jacuzzi bath with mixer tap and shower attachment - Single Shower cubicle - Vanity unit with ceramic bowl - Heated towel rack - Extractor fan Spot lights. Garage 7m x 2.5m (23'0' x 8'2') Up and over garage door - Pedestrian access from garden - Windows to side and rear - Power and lighting. Front Garden Paved to allow for off street parking - Shared drive leading to Garage. Rear Garden 27.43m x 9.15m (90'0' x 30'0') The rear garden is mainly laid to lawn with shrub borders - Paved patio area with brick built barbeque - Lighting and side access to the driveway as well as the garage. The Consumer Protection from Unfair Trading Regulations 2008: TeePee Estate Agents endeavour to make all property particulars as accurate as possible and are meant as a general guide only. All measurements shown are approximate. The tenure of the property is based on information given by the vendor and advise that verification be obtained by your solicitor. All and any services, equipment, appliances, fixtures and fittings have not been tested or surveyed by us and recommend that the potential buyer commission their own survey and or reports regarding them before entering into negotiations on the property. These particulars are issued in good faith and do not constitute representations of fact or form part of any offer or contract. Neither Teepeestate Estate Agents or any of it's employees or agents or contractors has any authority to make or give any representation or warranty whatsoever in relation to this property.
Mappa
APPARTAMENTI SIMILI
- Bramley Rd., Southgate/Cock...
- € 920.700 (£ 825.000)
- Prince George Av., Oakwood N14
- € 820.260 (£ 735.000)
- Morton Way, Southgate N14
- € 753.300 (£ 675.000)
- Prince George Av., Oakwood,...
- € 892.744 (£ 799.950)



