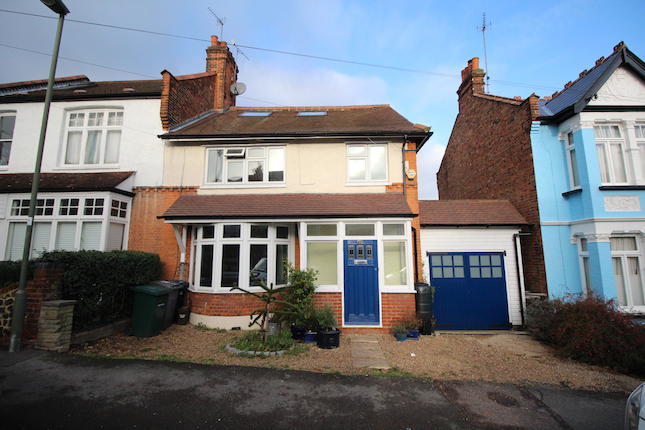- Prezzo:€ 809.100 (£ 725.000)
- Zona: Interland nord-ovest
- Indirizzo:Langford Crescent, Cockfosters, Barnet EN4
- Camere da letto:4
- Bagni:1
Descrizione
A professionally extended 4 bedroom double glazed semi-detached property with 2 separate reception rooms, fitted kitchen, bathroom, downstairs cloakroom, larger than average integral garage with own drive & off street parking to front. The rear garden is A good size and reasonably secluded. The property is situated in A quiet residential turning and is within A few minutes walk of cockfosters tube station (picc. Line), bus routes, popular local schools & shops. Offered chain free. Reception room 1: 4.50m x 3.43m (14'9 x 11'3) Double Glazed Semi Bay Window to Front, Laminate Flooring, Double Radiator, Cornicing. Reception room 2: Pic 1 4.80m x 3.20m (15'9 x 10'6) Laminate Flooring, Wall Light Points, Wide Archway to Kitchen/Diner Extension. Reception room 2: Pic 2 Further Picture of Reception Room 2. Reception room 3/bedroom 5: 3.43m x 2.59m (11'3 x 8'6) Originally Garage Conversion But Providing a Very Useful Additional Room That Can be Used as Further Reception Room or Ground Floor Bedroom. It Can Also be Made Larger by Combining the Study. (Currently Divided by Partitioning). Small study: 2.36m x 2.29m (7'9 x 7'6) Large Double Glazed Window to Front, Laminate Flooring, Double Radiator. Luxury fitted kitchen/diner: Pic. 1 8.00m x 4.27m n to 2.97m (26'3 x 14' n to 9'9) Well Fitted & Planned with Beige Laminate Floor & Wall Units. Single Drainer Sink Unit with Mixer Taps, 5 Ring Gas Hob, Extractor, Eye Level Double Oven, Full Height Integrated Fridge, Full Height Integrated Freezer, Integrated Dishwasher. Wooden Topped Breakfast Bar. Luxury fitted kitchen/diner: Pic. 2 Double Glazed Window & Double Glazed French Doors to Garden, Porcelain Flooring. Very Useful Storage Units in Hallway. There is also a Utility Room. Luxury fitted kitchen/diner: Pic 3 Dining Area with 2 x Double Glazed Windows to Rear. Bedroom 1: 4.14m x 2.74m (13'7 x 9') Double Glazed Window to Front, Radiator, Laminate Flooring. Door to en suite shower room bedroom 2: 4.45m x 3.25m (14'7 x 10'8) Double Glazed Semi Bay Window to Front, Laminate Flooring, Cornicing, Double Radiator. Bedroom 3: 4.27m x 3.45m (14' x 11'4) Double Glazed Window to Rear, Cornicing, Laminate Flooring bedroom 4: 2.59m x 1.75m (8'6 x 5'9) Double Glazed Window to Front, Radiator, Laminate Flooring sunny aspect rear garden: Approx 27.43m (approx 90') Large Sunny Aspect Rear Garden with Lawn, Paved Patio Area & Shed rear elevation of property: Also Showing Conservatory Style Rear Extension
Mappa
APPARTAMENTI SIMILI
- Westbrook Square, Barnet EN4
- € 669.600 (£ 600.000)
- Capel Rd., East Barnet EN4
- € 664.020 (£ 595.000)

