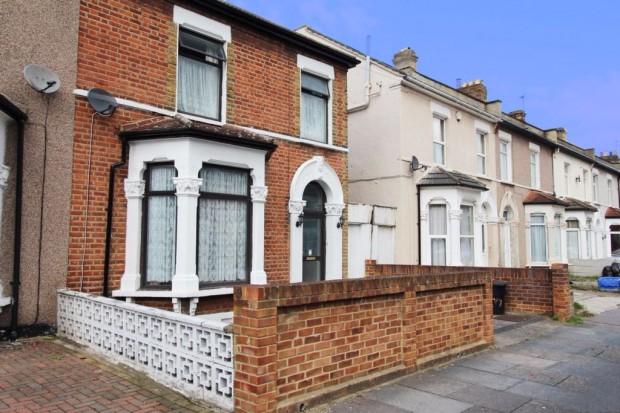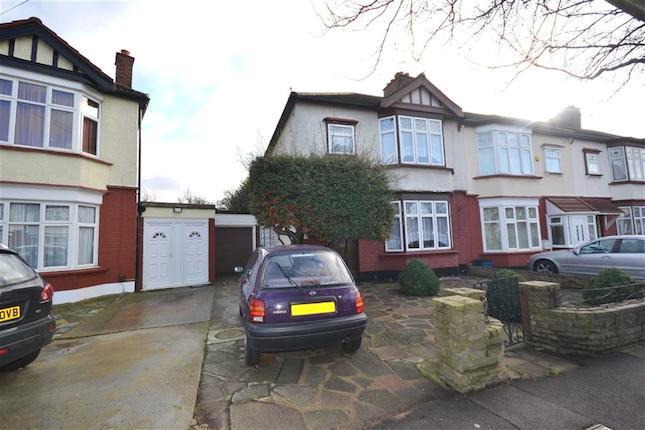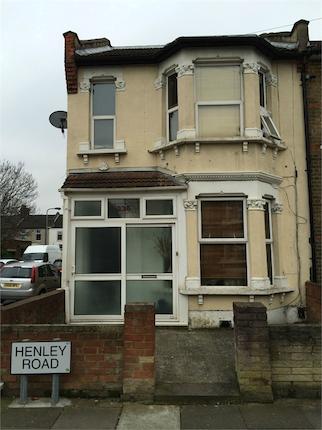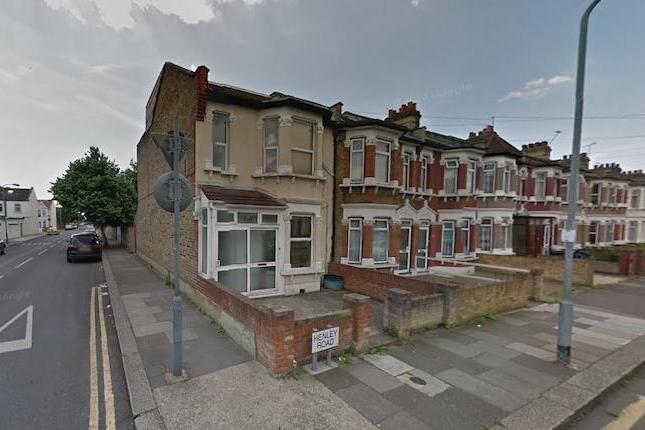- Prezzo:€ 530.100 (£ 475.000)
- Zona: Interland nord-est
- Indirizzo:Ley Street, Ilford, Essex IG1
- Camere da letto:4
Descrizione
Key features: Sale by tender, fees applyFour Bedroom End of Terrace HouseThree ReceptionsTwo BathroomsKitchenDouble GlazingGas Central HeatingRear GardenBrick Built ShedAwaiting EPC Entrance Via double glazed door leading to storm porch, main front door with frosted and leaded insert. Hallway Laminate flooring, radiator, stairs to first floor landing, two under stairs storage cupboards housing gas and electric meters. Through Lounge 24' 4" to bay x 11' 10" > 9' 7" (7.42m x 3.61m) Double glazed bay window to front, laminate flooring, two radiators, feature fireplace, coving to ceiling. Ground Floor Shower/WC Frosted double glazed window to rear, tiled floor, Laura Ashley style wall tiles, three piece white suite incorporating walk-in shower, low flush WC, pedestal hand wash basin with mixer taps, chrome heated towel rail. Dining Room 10' 10" x 8' 10" (3.30m x 2.69m) Frosted double glazed window to rear, laminate flooring, double radiator, central heating thermostat, archway to kitchen. Kitchen 9' 9" x 8' 7" (2.97m x 2.62m) Double glazed window to rear, tiled floor, tiled splashbacks, range of fitted base and eye level units incorporating one and a half bowl sink and drainer with mixer taps, built-in oven, hob and extractor, integrated fridge freezer, washing machine and dishwasher, double glazed doors to reception three. Reception Three 9' 4" x 8' 11" (2.84m x 2.72m) Double glazed window to rear, laminate flooring, radiator, step down to utility room with plumbing for washing machine, double glazed door to garden. Ground Floor Bathroom/WC Frosted double glazed window to side, tiled walls, tiled splashbacks with border tile, three piece white suite incorporating panelled bath with mixer taps and shower attachment, push button low flush WC, pedestal hand wash basin, chrome towel radiator. First floor Landing Access to loft. First Floor WC Double glazed opaque picture window to rear, tiled floor, close coupled WC, hand wash basin, chrome towel radiator, extractor fan. Bedroom One 13' 3" x 9' 8" (4.04m x 2.95m) Double glazed bay window to front, laminate flooring, radiator, coving to ceiling. Bedroom Two 11' 3" x 9' 5" (3.43m x 2.87m) Double glazed window to rear, laminate flooring, radiator, coving to ceiling. Bedroom Three 11' x 6' 2" (3.35m x 1.88m) Double glazed window to rear. Bedroom Four 7' 5" x 5' 5" (2.26m x 1.65m) Double glazed window to front. Exterior Rear Garden Courtyard style, mainly paved, fittings for outside water tap and light, wrought iron gates to brick built sheds. Brick Built Shed (1) 12' 6" x 10' 3" (3.81m x 3.12m) Carpeted, radiator, wall mounted boiler, recess area with tiled floor, base unit with stainless steel sink and drainer with mixer taps, eye level unit, cooker point, door to shower room. Shower/WC Frosted double glazed window, tiled walls with border tile, tiled floor, corner shower unit, pedestal hand wash basin with mixer taps, low flush WC, chrome towel rail. Brick Built Shed (2) Double glazed window to front and double glazed door to garden. Please note Tender closing date is Tuesday 8th December 2015 at midday. Please be aware that upon purchasing a Sale by Tender property you will incur an introduction fee to Payne & Co Estate Agents in addition to the agreed purchase price. Full details are contained in our Sale by Tender pack, which will be provided upon request from our office at Payne & Co Estate Agents, 151 Cranbrook Road, Ilford, IG1 4TA. Tel.
Mappa
APPARTAMENTI SIMILI
- Dudley Rd., Ilford IG1
- € 446.400 (£ 400.000)
- Mundon Gardens, Ilford IG1
- € 491.040 (£ 440.000)
- Henley Rd., Ilford IG1
- € 446.400 (£ 400.000)
- Henley Rd., Ilford IG1
- € 446.394 (£ 399.995)



