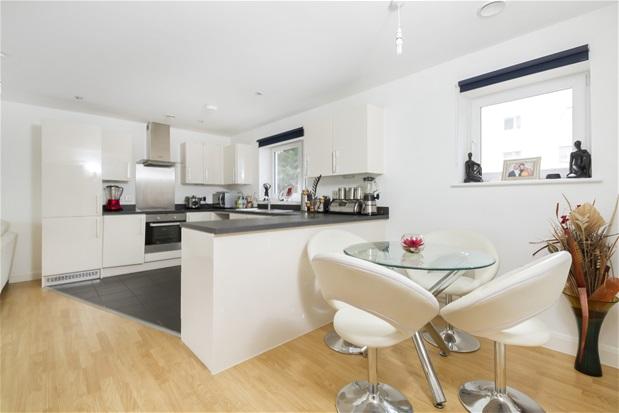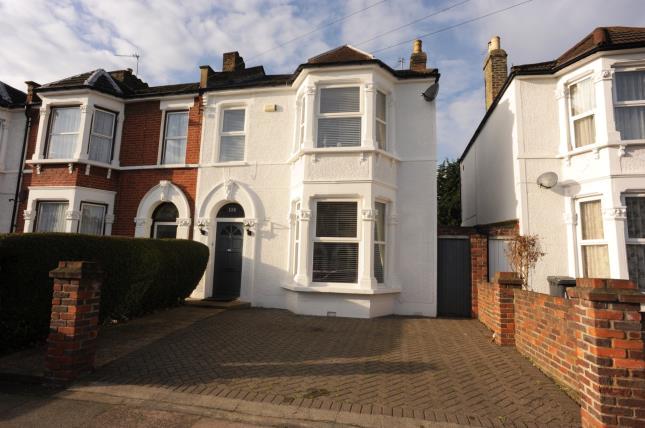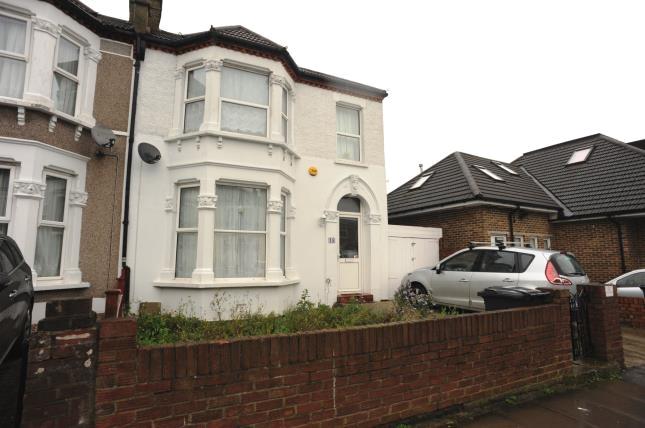- Prezzo:€ 585.900 (£ 525.000)
- Zona: Centro sud-est
- Indirizzo:Ringstead Road, London SE6
- Camere da letto:3
- Bagni:1
Descrizione
John Alan are delighted to offer this spacious 3 double bedroom brick fronted Victorian house close to Catford town centre with great transport links into Central London. It has a large cellar with access from the hallway. The twin stations of Catford and Catford Bridge are less than a 10 minute walk. The property benefits from a modern bathroom and kitchen. Early viewing is highly recommended. Entrance: Double glazed front door leading to porch way with fitted carpet. Original front door with leaded light glass to hallway with fitted carpet, picture rail, dado rail, cornice ceiling with decorative arch leading to carpeted stairs to first floor, double panelled radiator, doors leading to: Through Lounge: 26'0 x 13'0 Double glazed angled bay window to front, high skirting boards, x 2 double radiators, fitted gas fire, to the rear is a further double glazed window, alcoves with wall lights, coved ceiling, fitted carpet. Kitchen/Diner: 20'11 x 11'8 Modern fitted kitchen/diner with full range of matching wall and base units and units built into alcoves. Granite effect worktops, tiled splash backs, space for slot-in cooker, extractor hood above, stainless steel one and a half bowl sink unit with mixer tap, angled bay double glazed window to side with radiator beneath, double glazed door to rear leading to utility area/conservatory, kitchen area fully tiled, laminated wooden flooring to dining area, further radiator, spotlights to ceiling, space for standing fridge freezer, ample power points, wall mounted Worcester condensing boiler with programmer. Conservatory: 10'11 x 6'3 Double glazed with polycarbonate roof, double patio doors leading to garden, laminated flooring, lighting, wall mounted radiator, door to downstairs WC: WC: Fully tiled walls, low level system. First Floor: Carpeted stairs with original bannisters leading to split landing, doors to: Bedroom 3: 11'4 x 11'1 Double glazed window to rear, fitted carpet, double radiator, chimney breast, original door. Bathroom: Comprising modern suite with panelled bath with overhead electric shower, shower rail and curtain, wall unit incorporating low level WC, wash hand basin with vanity unit beneath, double glazed window to side, fully tiled walls, tiled floor, double radiator, cupboard housing copper cylinder. Further Stairs to Second Floor: Bedroom 2: 14'7 x 10'5 Double glazed window to rear, fitted carpet, large panelled radiator, spotlights to ceiling, in-built storage cupboard. Bedroom 1: 16'4 x 11'2 Double glazed windows to front, cornice ceiling, double radiator, fitted carpet, chimney breast, high skirting boards. Garden: Approx. 80'0 long. Mainly laid to lawn with patio area adjacent to the house, planted borders, small timber shed to the rear. Tenure: Freehold. Viewing: Strictly by appointment with John Alan Estate Agents.
Mappa
APPARTAMENTI SIMILI
- Southend Lane, London SE6
- € 446.344 (£ 399.950)
- Bellingham Rd., London SE6
- € 725.400 (£ 650.000)
- Minard Rd., Catford SE6
- € 613.800 (£ 550.000)
- Dowanhill Rd., Catford, Lon...
- € 613.800 (£ 550.000)



