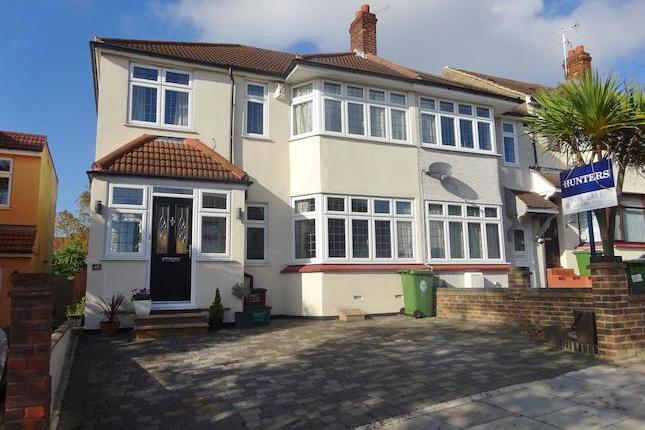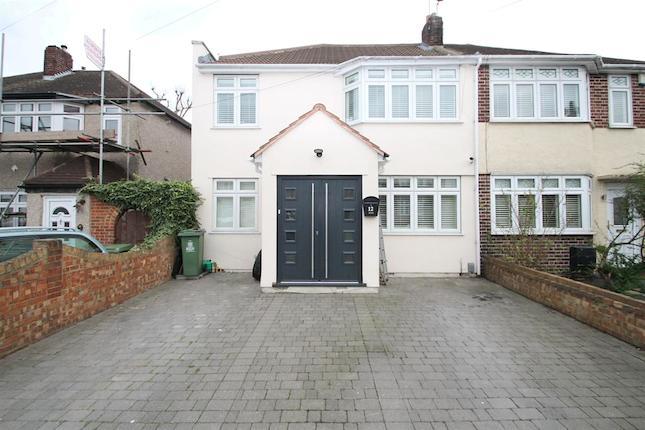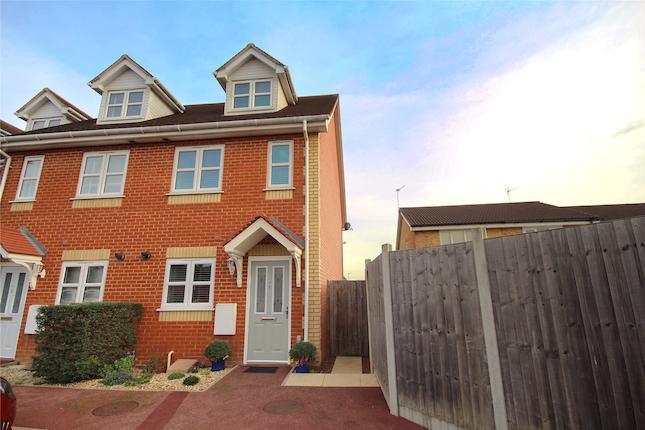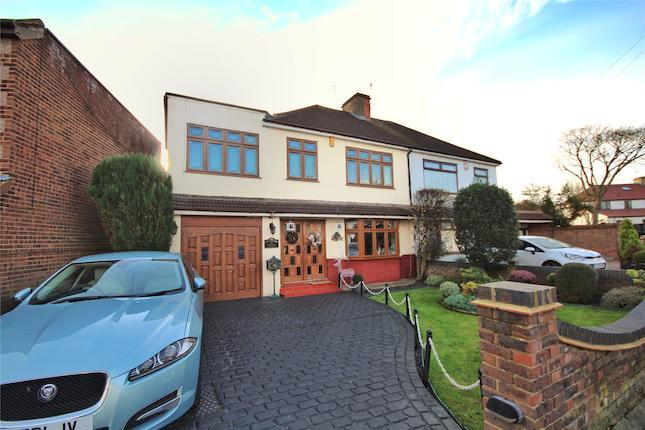- Prezzo:€ 502.194 (£ 449.995)
- Zona: Interland sud-est
- Indirizzo:Balliol Road, Welling, Kent DA16
- Camere da letto:4
Descrizione
A substantially extended four double bedroom semi detached house situated on a popular road which is just moments away from Welling High Street and Train Station. *Ground Floor Cloakroom/WC* *26ft Through Lounge* *14ft Kitchen/Diner* *Approx 80ft Rear Garden* *Double Glazing & Central Heating* *Recently Refitted Boiler* *Driveway & 14ft Integral Garage* Interior Entrance Hall: Double glazed door and window to front. Ground Floor Cloakroom: Comprising of a corner wash hand basin, wc, wood laminate flooring. Through Lounge: 26'3" x 11'11" (8m x 3.63m). Double glazed bay window to the front, double glazed French doors to rear, carpet as fitted. Kitchen/Diner: 14'3" x 9'2" (4.34m x 2.8m). Double glazed window to rear, double glazed door to rear, range of wall and base units with complimentary work surfaces, wood laminate flooring. Landing: Bedroom 1: 11'7" x 10'9" (3.53m x 3.28m). Double glazed window to front, built in wardrobes, painted floorboards. Bedroom 2: 12'6" x 10' (3.8m x 3.05m). Double glazed window to rear, built in wardrobes, wood laminate flooring. Bedroom 3: 14'3" (4.34m) x 10'9" (3.28m) narrowing to 7'11" (2.41m). 'L' Shaped. Two double glazed windows to front, wood laminate flooring. Bedroom 4: 10'10" x 7'3" (3.3m x 2.2m). Double glazed window to rear, built in wardrobes, wood laminate flooring. Bathroom: Double glazed window to rear, white suite comprising of a panelled bath, wash hand basin, wc, heated towel rail, spot lighting, tiled walls and flooring. Rear Garden: Approx 80' (Approx 24.38m). Mainly laid to lawn. Integral Garage: 14'7" x 7'5" (4.45m x 2.26m). Driveway: To the front providing off street parking.
Mappa
APPARTAMENTI SIMILI
- Somerset Av., Welling, Kent...
- € 502.200 (£ 450.000)
- Radnor Av., Welling, Kent DA16
- € 474.300 (£ 425.000)
- Harriet Mews, Leigh Place, ...
- € 446.400 (£ 400.000)
- Selwyn Crescent, South Well...
- € 558.000 (£ 500.000)



