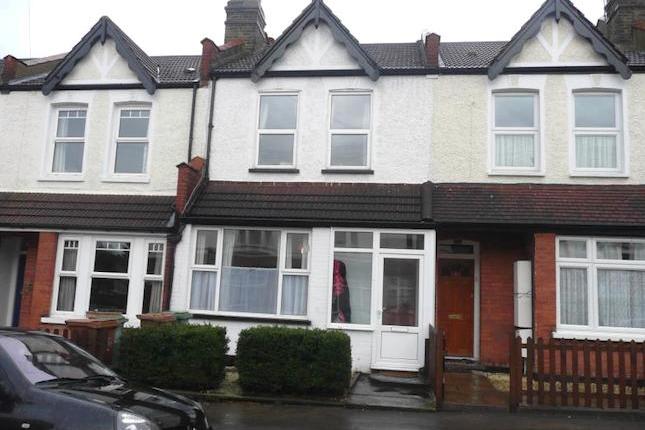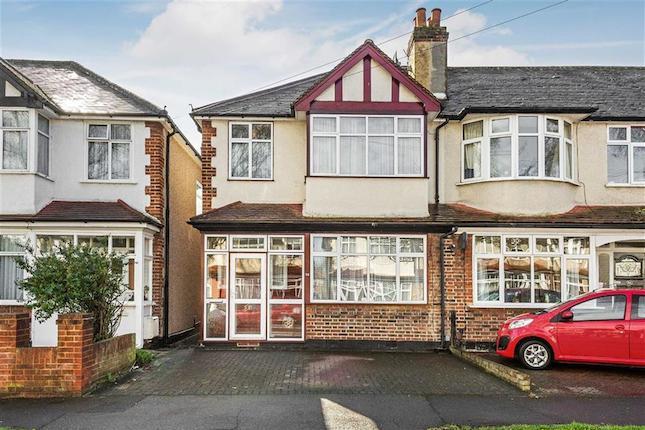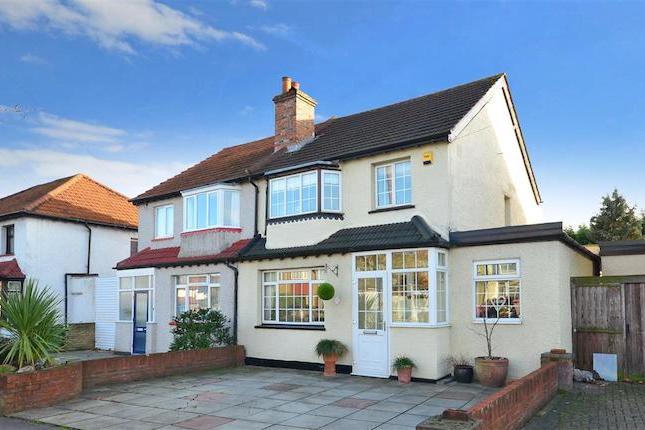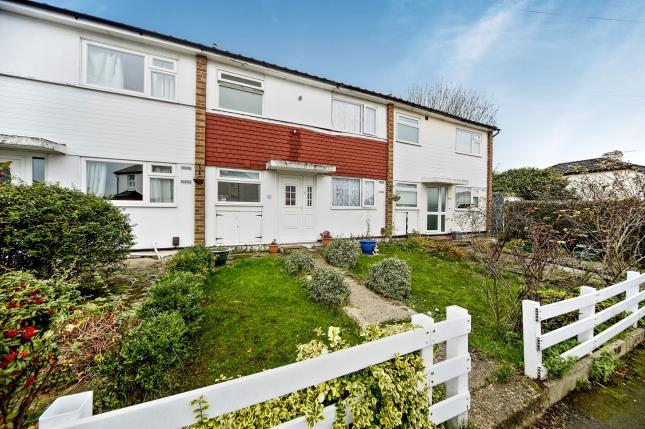- Prezzo:€ 502.200 (£ 450.000)
- Zona: Interland sud-ovest
- Indirizzo:Rosehill Gardens, Sutton SM1
- Camere da letto:3
Descrizione
Guide price £450,000 to £500,000. Open day 5th December 2015. Set in a favoured tree lined residential road this larger than average three bedroom semi-detached property is offered for sale. The property requires some modernisation and offers a blank canvas to a diy enthusiast. The property features double glazed windows, gas central heating, a good sized kitchen, through lounge, and third bedroom is a small double 9'02 x 7'09. With attached garage and off street parking to the front as well as private rear garden, it would be an ideal home for the growing family. EPC Rating: D. Frontage Tarmacadam drive to garage with up and over door. Frontage mainly laid to lawn bordered by flowers and shrubs. Double glazed entrance porch. Entrance Hall Entrance door with inset coloured leaded light single glazed window and coloured leaded light single glazed side window. Wooden picture rail, double radiator, power points, telephone point, door to understairs cupboard housing meters and fuse board. Lounge/Diner 14' 2" x 13' 0" (4.32m x 3.96m) Georgian style double glazed window to front aspect, double radiator below, plaster coved ceiling, central feature fireplace, stone surround with overmantle, stone hearth, fitted gas fire, square arch to dining area. Dining Room 13' 7" x 10' 7" (4.14m x 3.23m) Double radiator, power points, sliding door to serving hatch to kitchen, double glazed sliding patio doors to rear garden Kitchen 10' 7" x 8' 9" (3.23m x 2.67m) Range of wall and base units, laminate work tops, serving hatch with single glazed glass sliding doors to dining room, inset single drainer stainless steel sink unit with stainless steel taps, tiled splashback, double glazed side window, space for washing machine, space for cooker, space for fridge, vinyl flooring, part glazed door to rear garden, power points, wall mounted boiler, wooden panelled ceiling Stairs To First Floor Landing Obscured double glazed window to side aspect, access to loft space, power points Bedroom One 14' 3" x 10' 6" (4.34m x 3.2m) Georgian style double glazed bay window to front aspect, plaster coved ceiling, two purpose built fitted wardrobes with sliding doors, power points, double radiator Bedroom Two 13' 6" x 11' 6" (4.11m x 3.51m) Double glazed window to rear aspect, power points, purpose built wardrobe to chimney recess, double radiator, wooden picture rail Bedroom Three 9' 2" x 7' 2" (2.79m x 2.18m) Double glazed window to rear aspect, wooden picture rail, power points Separate WC Low level W.C. Vinyl flooring, obscured double glazed window to side aspect Bathroom Two piece suite comprising pedestal wash hand basin with stainless steel taps, electric wall mounted shower, ceramic tiled walls, obscured leaded light double glazed window to front aspect, single radiator, airing cupboard Outside Approx 100ft. Crazy paved patio with glass canopy. Mainly laid to lawn bordered by various trees and shrubs, green house, access to garage. Local Authority London Borough of Sutton F62
Mappa
APPARTAMENTI SIMILI
- Oliver Rd., Sutton SM1
- € 418.500 (£ 375.000)
- Ranfurly Rd., Sutton SM1
- € 418.500 (£ 375.000)
- Erskine Rd., Sutton, Surrey...
- € 502.200 (£ 450.000)
- Waterloo Rd., Sutton, Surre...
- € 435.240 (£ 390.000)



