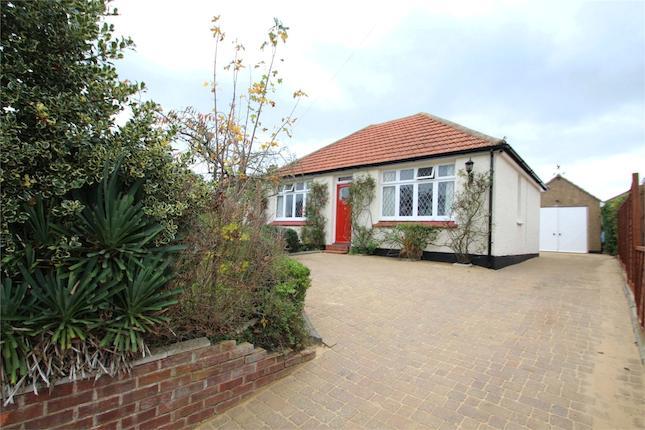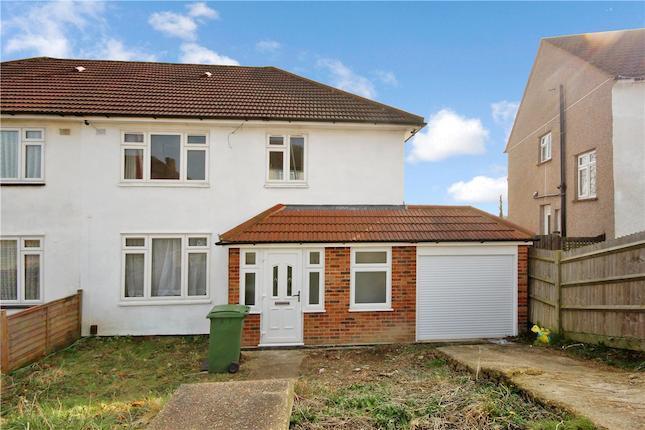- Prezzo:€ 468.720 (£ 420.000)
- Zona: Interland sud-est
- Indirizzo:Eldred Drive, Orpington, Kent BR5
- Camere da letto:3
Descrizione
Andrews Estate Agents are very proud to present this semi-detached home which has been carefully designed to meet the needs of modern living, boasting two reception rooms and a fitted kitchen/diner. Moving upstairs there are three good sized bedrooms and a fitted bathroom suite .The garden to the rear is an impressive 127'0 and in addition there is a detached garage and parking for three cars. Further benefits include double glazed windows and gas heating The property is located 1.5 miles from Orpington Mainline Station which has excellent links to London Bridge. St Olave's Super Selective Grammar school is 1.3 miles away. Hallway Lounge - 18'6 x 11'5(5.64m x 3.48m) Kitchen / Dining Room - 19'4 x 10'6(5.89m x 3.20m) Playroom - 18'6 x 5'11(5.64m x 1.80m) Landing Bedroom One - 16'5 x 9'11(5.00m x 3.02m) Bedroom Two - 10'11 x 9'11(3.33m x 3.02m) Bedroom Three - 9'0 x 8'5(2.74m x 2.57m) Bathroom - 8'1 x 5'3(2.46m x 1.60m) Seperate W.C - 4'8 x 2'7(1.42m x 0.79m) Garden - 127'0 x 28'11(38.71m x 8.81m) Porch
Mappa
APPARTAMENTI SIMILI
- Cockmannings Rd., Orpington...
- € 418.500 (£ 375.000)
- Kevington Drive, St Pauls C...
- € 474.300 (£ 425.000)

