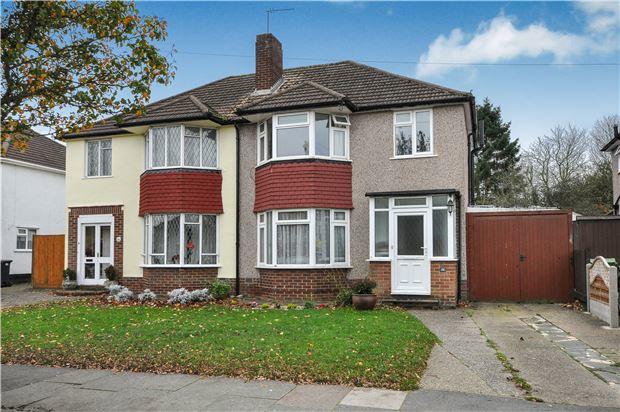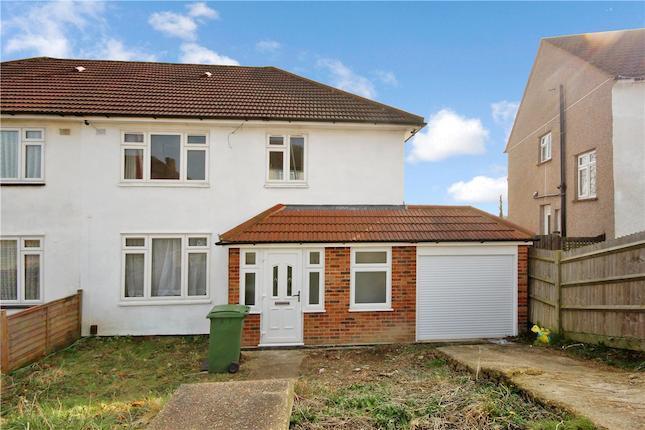- Prezzo:€ 418.500 (£ 375.000)
- Zona: Interland sud-est
- Indirizzo:Cockmannings Road, Orpington, Kent BR5
- Camere da letto:3
Descrizione
Key features: Double Fronted Detached GarageDetached BungalowLarge Private DrivewayTwo/Three BedroomsDouble GlazingCountryside ViewsChain-Free Property Ground Floor Entrance Hall Leaded light entrance door, radiator, access to loft via ladder. Lounge 15' 7" x 10' 1" (4.74m x 3.08m) Double glazed leaded light French doors and window to rear aspect, two radiators. Kitchen 11' 10" x 9' 5" (3.60m x 2.88m) Double glazed leaded light window to side, a newly fitted kitchen with gloss white fitted wall and base units, built-in electric oven, electric hob unit set in work tops, extractor hood, integrated fridge, built-in pantry cupboard housing central heating (combination) boiler, radiator, double glazed leaded light French door to garden, skylight window, door to dining room. Dining Room/ Third Bedroom 10' 0" x 9' 6" (3.04m x 2.90m) Double glazed leaded light window to rear and side, radiator, cast iron fireplace surround, skylight window, cable point. Bedroom One 12' 0" x 10' 2" (3.66m x 3.10m) Leaded light casement window to front and side elevation, radiator. Bedroom Two 12' 0" x 10' 2" (3.66m x 3.10m) Leaded light casement window to front and side elevation, radiator. Bathroom 9' 5" x 4' 7" (2.88m x 1.40m) Double glazed leaded light window to side, white suite comprising bath, hand basin set on vanity unit, low level WC, radiator. Outside Garden 55ft deep approximately. Block-paved patio area, leading to a raised lawn with established shrubs, garden shed, side access and driveway. Garage 18' 1" x 9' 0" (5.50m x 2.73m) Detached brick built garage with pitched and tiled roof, double doors, power and light, windows to side, roof skylight window. Frontage Private block-paved driveway extending to garage, front garden laid to lawn with mature shrubs and tree.
Mappa
APPARTAMENTI SIMILI
- Eldred Drive, Orpington, Ke...
- € 468.720 (£ 420.000)
- Kevington Drive, St Pauls C...
- € 474.300 (£ 425.000)

