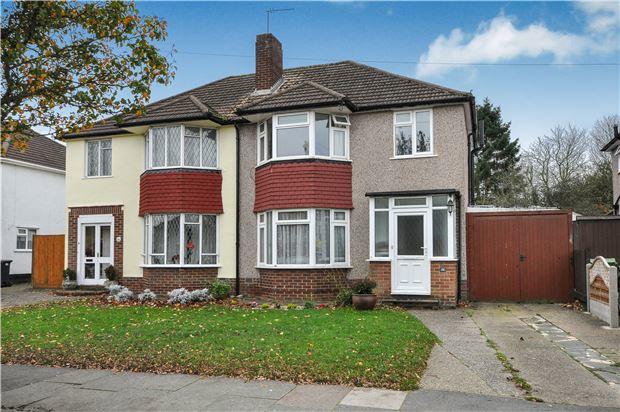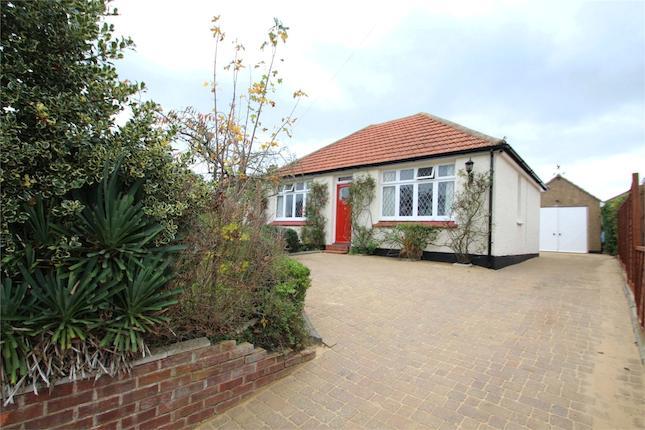- Prezzo:€ 474.300 (£ 425.000)
- Zona: Interland sud-est
- Indirizzo:Kevington Drive, St Pauls Cray, Kent BR5
- Camere da letto:4
Descrizione
An opportunity to purchase this substantial three/four double bedroom semi-detached house. The property offers versatile family accommodation and has an approximate 120ft rear garden. * central heating * double glazing * 21ft kitchen/breakfast room * 21ft master bedroom * tandem garage * popular location * Interior Entrance Porch: Double glazed door to front and double glazed windows to front and side. Entrance Hall Staircase to first floor, radiator and wood laminate flooring. Ground Floor Bathroom: Fitted with a three piece suite comprising a bath, pedestal wash hand basin and wc. Chrome heated towel rail. Lounge: 12'8" x 11'8" (3.86m x 3.56m). Feature fireplace with living flame gas fire and fitted carpet.. Large archway to:- Dining Room: 11'7" x 10'4" (3.53m x 3.15m). Double glazed French doors opening onto the rear garden. Radiator and wood laminate flooring. Additional Reception Room/Bedroom 4: 12'9" x 9'4" (3.89m x 2.84m). Double glazed window to front, radiator and fitted carpet. Kitchen/Breakfast Room: 21'1" x 10'7" (6.43m x 3.23m). Fitted with a matching range of wall and base units with contrasting work surfaces. Range cooker to remain. Wall mounted 'Potterton' central heating boiler. Double glazed window to rear and double glazed door leading to rear garden. Tiled flooring. Landing: Double glazed window to front, access to loft, two storage cupboards and fitted carpet. Master Bedroom: 21'6" x 10'7" (6.55m x 3.23m). A wonderfully proportioned room that could be made into two bedrooms (subject to the necessary consents). Double glazed window to rear, radiator and fitted carpet. Bedroom 2: 13'4" x 12'9" (4.06m x 3.89m). Double glazed window to rear, radiator and fitted carpet. Bedroom 3: 12'10" x 10' (3.91m x 3.05m). Double glazed window to front, radiator and fitted carpet. Family Bathroom: Fitted with a three piece suite in white comprising panelled bath, pedestal wash hand basin and wc. Radiator. Tiled flooring. Exterior Rear Garden: Measuring approximately 120ft in length, mainly laid to lawn with a large patio. Hardstanding to front. Tandem Garage: 31' x 10'6. Personal door to rear garden. Please be advised that there is a railway line beyond the 120ft rear garden. Additional Information Kevington Drive is conveniently located for a range of local amenities including local bus routes, various schools and is only a short drive from Chislehurst. The property is also within walking distance of St Mary Cray Station and the National Trust Woodlands. Please note the property is believed to be of a type of concrete construction and we recommend that you check with your mortgage broker or lender that it is suitable for their lending criteria.
Mappa
APPARTAMENTI SIMILI
- Eldred Drive, Orpington, Ke...
- € 468.720 (£ 420.000)
- Cockmannings Rd., Orpington...
- € 418.500 (£ 375.000)

