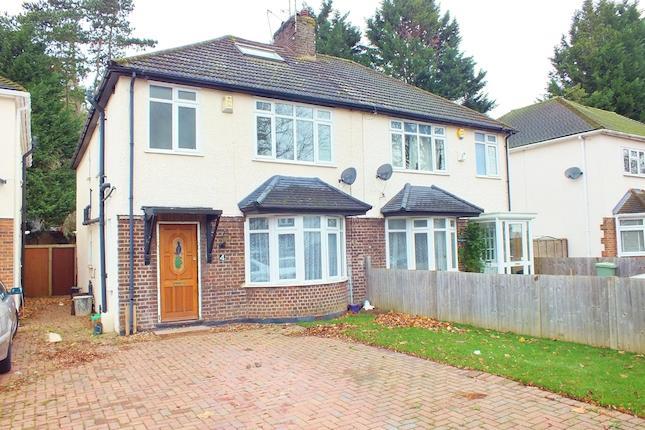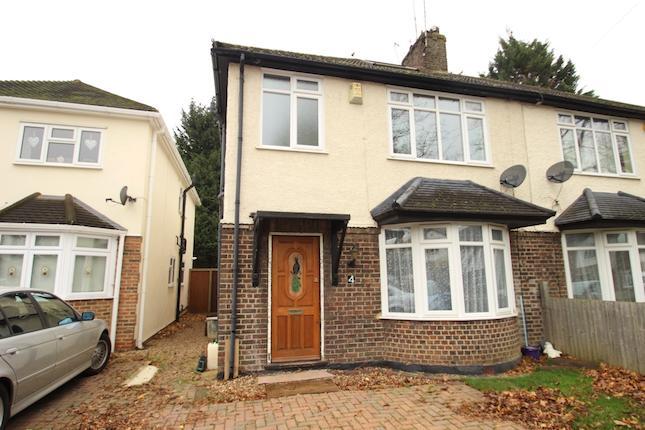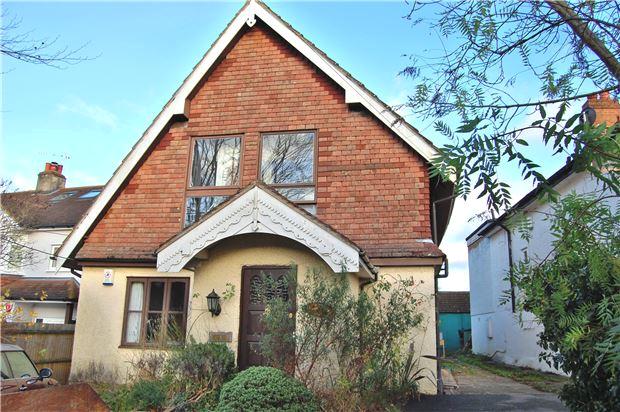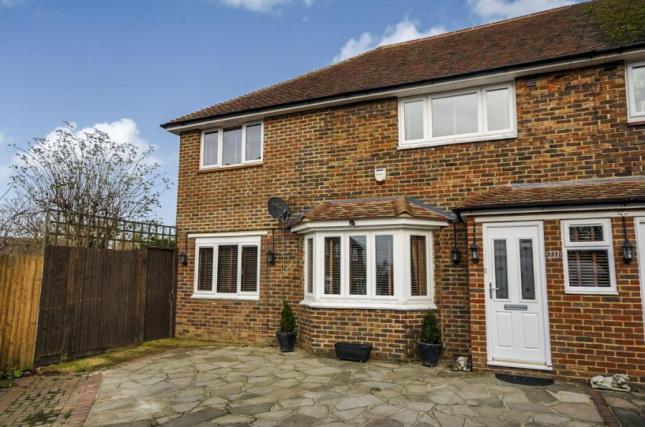- Prezzo:€ 725.400 (£ 650.000)
- Zona: Interland sud-est
- Indirizzo:Allandale Place, Orpington, Kent BR67Th BR6
- Camere da letto:4
Descrizione
This charming home enjoys a semi-rural location just outside Old Chelsfield Village . Stylish and modern the property in our opinion has been tastefully designed for the discerning buyer and is worthy of an internal viewing. Situated in a cull de sac location with views over farmland It offers wealth of living space and is away from the hustle and bustle of London but within easy reach of the city .The present owners have lived in this beautiful home for many years but now their children have flown the nest they have decided to pass the property onto another buyer to enjoy .Boasting many features including a modern and stylish kitchen with lot's of integrated appliances to stay .The conservatory overlooks the well maintained garden which measures 185' . Offered over two floors and features include a spacious living room with a feature stone fireplace which is the central focal point to this room . The garage is accessible via the purpose built office and to the first floor there are four bedrooms and a family bathroom plus the master suite boasts an en suite area . Hallway W.C Lounge - 16'10 max x 15'2 narrowing to 11'10(5.13m max x 4.62m narrowing to 3.61m) Kitchen - 19'4 x 9'11(5.89m x 3.02m) Conservatory - 26'2 x 14'5 narrowing to 8'8(7.98m x 4.39m narrowing to 2.64m) Office - 13'5 x 7'10 narrowing to 7'1(4.09m x 2.39m narrowing to 2.16m) Garage - 13'5 x 8'9 narrowing to 7'4(4.09m x 2.67m narrowing to 2.24m) Landing Bedroom One - 11'11 x 10'11(3.63m x 3.33m) Bedroom Two - 10'9 x 10'1(3.28m x 3.07m) Bedroom Three - 8'10 x 8'0(2.69m x 2.44m) Bedroom Four - 8'2 x 7'0(2.49m x 2.13m) Bathroom - 8'3 x 4'4(2.51m x 1.32m) Rear Garden and Front Garden - 185'0 x 34'4(56.39m x 10.46m)
Mappa
APPARTAMENTI SIMILI
- Repton Rd., Orpington BR6
- € 608.220 (£ 545.000)
- Repton Rd., Orpington BR6
- € 608.220 (£ 545.000)
- Cudham Lane North, Orpingto...
- € 636.120 (£ 570.000)
- Repton Rd., Orpington BR6
- € 641.700 (£ 575.000)



