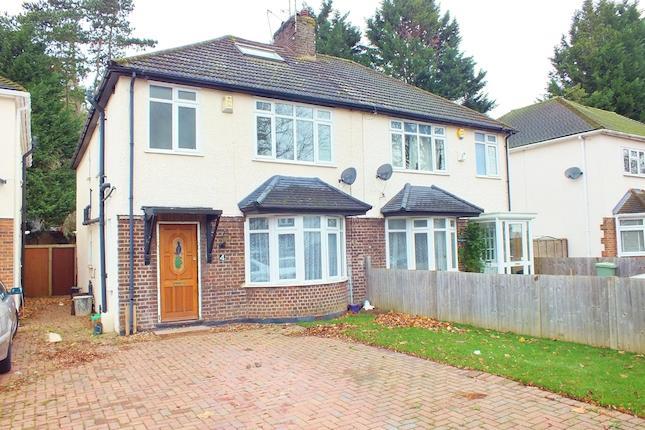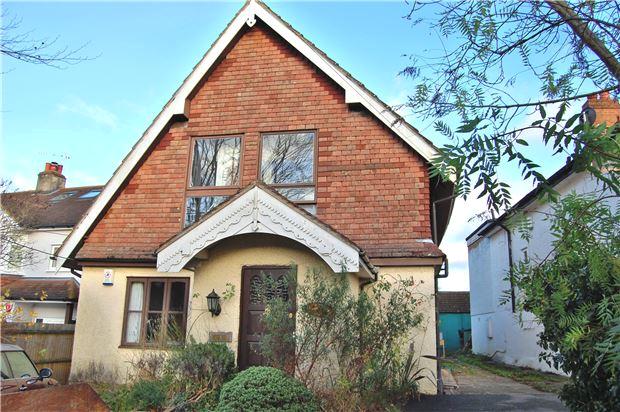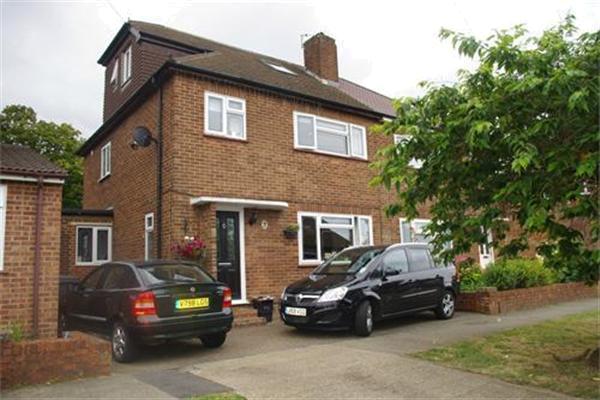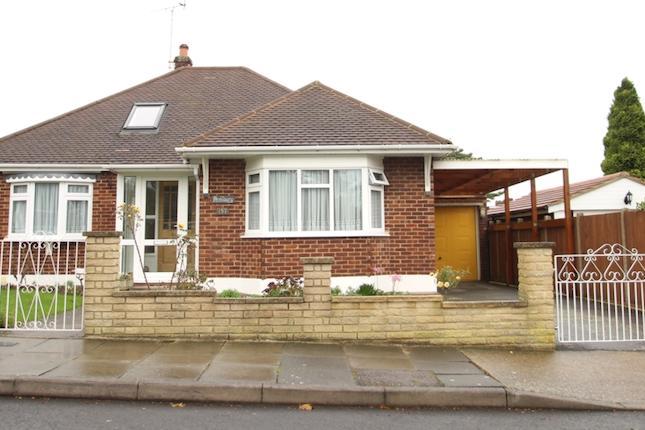- Prezzo:€ 608.220 (£ 545.000)
- Zona: Interland sud-est
- Indirizzo:Repton Road, Orpington BR6
- Camere da letto:4
- Bagni:2
Descrizione
We have keys so immediate viewings are available. Call . Situated within very few minutes' walk to Warren Road and St Olave's school as well as being in close proximity to Orpington High Street and br Station this wonderful semi detached family home offers extremely spacious accommodation for a growing family. The accommodation is truly remarkable comprising of an enormous through lounge/dining room, a magnificent open plan kitchen/family room and a utility & cloakroom on the ground floor along with a very welcoming entrance hall. The first floor is equally impressive with 4 very good sized bedrooms with the master bedroom benefiting from an en-suite bathroom and a further family bathroom. The lost space has been improved to be useable as storage or a temporary study/hobby room. The South facing rear garden is ample in size and has a pleasant patio area and a traditional lawn. To the front there is ample paved parking area for 2-3 cars. The property is double glazed and centrally heated and benefits from new carpets in most rooms and is offered in very good condition throughout. With the benefit of no onward chain we recommend your earliest attention. Entrance Hall : 4.38m x 1.82m (14'4" x 5'12"), Covered proch, wooden part glazed front door. Double glazed window to the side, lardge storage cupboard under stairs, radiator, laminated wood flooring. Lounge/ Diner : 7.01m x 3.45m (22'12" x 11'4"), Double glazed bay window to the front, feature fireplace with contemporary fire, radiator, fitted carpet. Kitchen/ Breakfasting Room : 5.46m x 4.43m (17'11" x 14'6"), Double glazed sliding patio doors to the garden, double glazed windows tot he rear, range of matching wall and base units, cupboards and drawers, stainless steel sink unit, extensive working surfaces with splash back tiling, integrated hob and oven, space for fridge freezer, wall mounted boiler, radiators, spot lighting Utility Room : 2.48m x 2.08m (8'2" x 6'10"), Double glazed window to the side, stainless steel sink unit, cupboards under, plumbing for washing machine and dryer, low-level W.C. Landing : Double glazed window to the side, fitted carpets. Master Bedroom : 3.90m x 3.45m (12'10" x 11'4"), Double glazed window to the front, radiator, fitted carpet. Leading to:- En-suite Bathroom : 1.70m x 1.86m (5'7" x 6'1"), Double glazed frosted window to the front, panelled bath, low-level W.C., wash hand basin, heated towel rail, vinyl flooring. Bedroom Two : 4.46m x 2.71m (14'8" x 8'11"), Double glazed window to the rear, radiator, coved ceiling, fitted carpet. Bedroom Three : 4.36m x 2.69m (14'4" x 8'10"), Double glazed window to the rear, radiator, coved ceiling, fitted carpet. Bedroom Four : 3.44m x 3.02m narrowing (11'3" x 9'11"), Double glazed window to the hallway, fitted carpet. Bathroom : 2.52m x 1.67m (8'3" x 5'6"), Double glazed frosted window to the side, panelled bath with shower extension, low-level W.C., wash handbasin, heated towel rail. Loft Room : 3.45m x 3.25m (11'4" x 10'8"), Double glazed skylights, storage cupboards into the eaves, fitted carpet. Rear Garden : South facing garden with patio area, traditional lawn with mature trees and shrubs.
Mappa
APPARTAMENTI SIMILI
- Repton Rd., Orpington BR6
- € 608.220 (£ 545.000)
- Cudham Lane North, Orpingto...
- € 636.120 (£ 570.000)
- Eton Rd., Farnborough, Orpi...
- € 524.464 (£ 469.950)
- Avalon Rd., Orpington BR6
- € 535.680 (£ 480.000)



