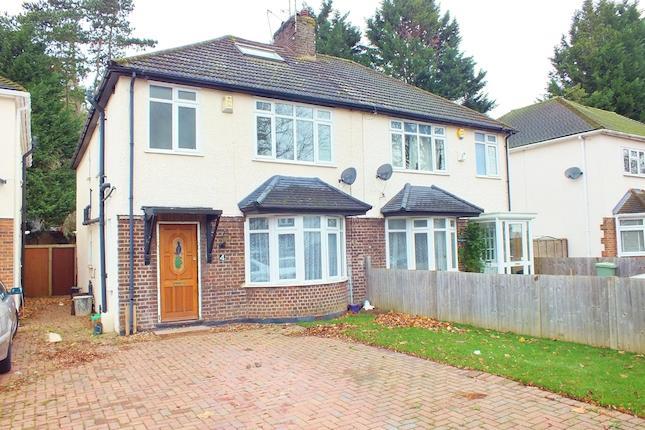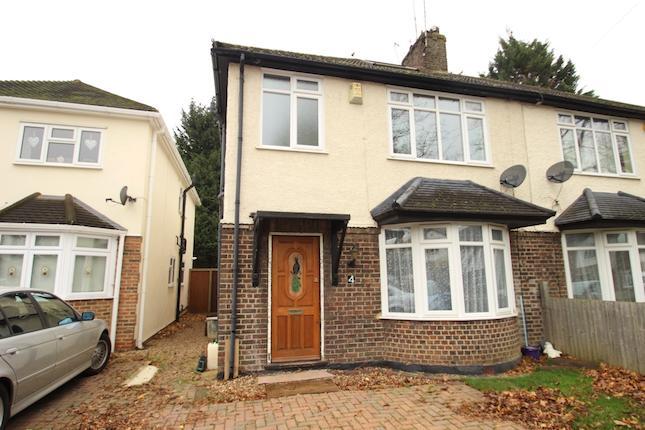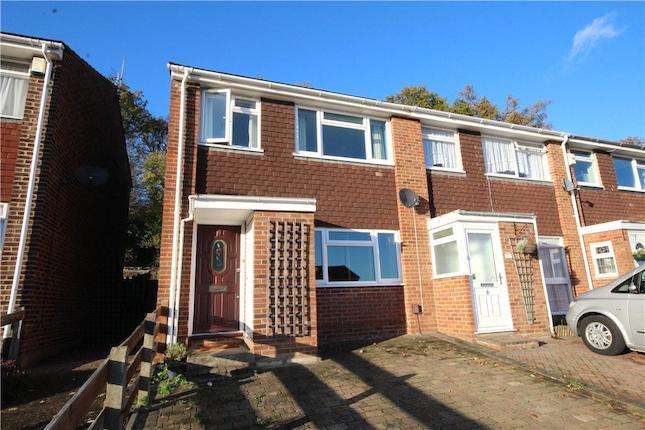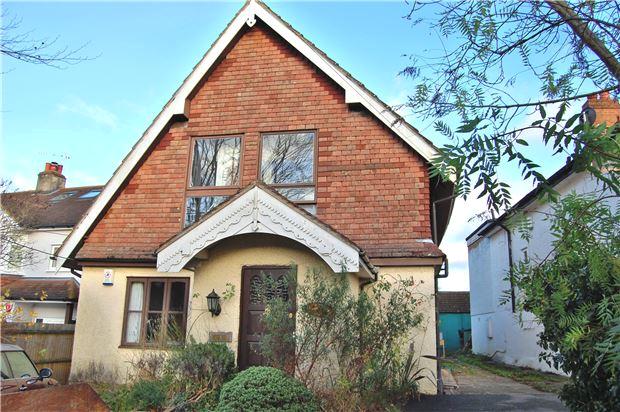- Prezzo:€ 535.680 (£ 480.000)
- Zona: Interland sud-est
- Indirizzo:Avalon Road, Orpington BR6
- Camere da letto:3
- Bagni:2
Descrizione
"Pembury" is an exquisite detached double fronted bungalow situated in a semi rural and yet convenient location being seconds from wonderful Kentish Country lanes and yet within a short drive to Orpington High Street with its comprehensive array of shops and leisure facilities and br Station with its frequent and fast service into London. This property is certain to impress the most discerning of home hunters, having been very intelligently and sympathetically extended into the loft to provide truly remarkable accommodation to appeal to a family or those wishing to purchase a bungalow with a bedroom on the first floor. The property provides 3 excellent sized double bedrooms with the master bedroom benefiting from an en-suite cloakroom. Further enhancing this property is a generous size lounge opening onto a bay fronted dining room and also a conservatory, a spacious kitchen/breakfasting room and a modern fitted bathroom. To the exterior you will find a well designed and maintained rear garden with patio areas, a traditional lawn, an attached garage with ample room for a workshop, extensive car port, driveway and an attractive front garden. The property has been upgraded and maintained to the highest possible standards benefiting from high quality double glazing, full gas central heating and high quality carpets. This is a magnificent home and is sure to attract much attention and we therefore recommend your earliest attention to avoid certain disappointment. Porch : 1.63m x 1.43m (5'4" x 4'8"), Enclosed porch with double glazed front door and windows, sensor light, tiled flooring. Entrance Hall : 4.15m x 3.98m narrowing to 1.65m (13'7" x 13'1"), Part glazed wooden door with side panels, two storage cupboards, one housing the hot water cylinder, radiator, coved ceiling, fitted carpet. Staircase to first floor: Lounge : 5.12m x 3.80m (16'10" x 12'6"), Double glazed sliding patio doors to the conservatory, two feature half moon side windows, feature fireplace with marble hearth and inset and gas fire, picture rail, wall lights, radiator, fitted carpet. Double doors leading to:- Dining Room : 3.77m x 2.27m (12'4" x 7'5"), Double glazed bay window to the front, radiator, coved ceiling, fitted carpet. Kitchen : 4.16m x 2.71m (13'8" x 8'11"), Double glazed window and door to the rear, resin sink unit with swan neck mixer tap, range of matching wall and base units, cupboards and drawers, integrated hob and oven with extractor hood over, plumbing for washing machine, space for fridge freezer, granite working surfaces with splash back, wall mounted boiler in concealed unit, coved ceiling. Bedroom Two : 14'9" x 13'0" (4.50m x 3.96m), Double glazed bay window to the front, range of wall-to-wall fitted wardrobes, radiator, coved ceiling, fitted carpet. Bedroom Three : 12'0" x 9'5" (3.66m x 2.87m), Double glazed window to the rear, radiator, coved ceiling, fitted carpet. Bathroom : 2.33m x 1.69m (7'8" x 5'7"), Double glazed frosted window to the side, part-tiled walls, panelled bath with a shower extension over, glass shower screen, low-level W.C., wash hand basin, wall-mounted heated towel rail, extractor fan, vinyl flooring. Landing : Double glazed skylight to the side, eaves cupboard, fitted carpet. Master Bedroom : 4.41m x 4.82m (14'6" x 15'10"), Double glazed skylight to the front and rear, eaves cupboards, radiator, fitted carpet. Door to:- En-suite W.C. 2.77m x 1.91m (9'1" x 6'3"), Double glazed skylight to the side, low-level W.C., wash hand basin, eaves storage, radiator. Ample space for the installation of a bath. Conservatory : 3.71m x 2.72m (12'2" x 8'11"), Double glazed doors and windows to the garden, storage area, radiator, laminated wood flooring. Rear Garden : Patio area, traditional lawn, flowerbeds and borders, access to garage, side gate, light, water butt, and greenhouse. Garage : 7.05m x 2.76m (23'2" x 9'1"), Attached garage with up and over door and window to garden, light and power. (ample room for a workshop toards the rear). Front garden : Attarctive and well stocked front garden, car port and off street parking.
Mappa
APPARTAMENTI SIMILI
- Repton Rd., Orpington BR6
- € 608.220 (£ 545.000)
- Repton Rd., Orpington BR6
- € 608.220 (£ 545.000)
- Clovelly Way, Orpington, Ke...
- € 424.080 (£ 380.000)
- Cudham Lane North, Orpingto...
- € 636.120 (£ 570.000)



