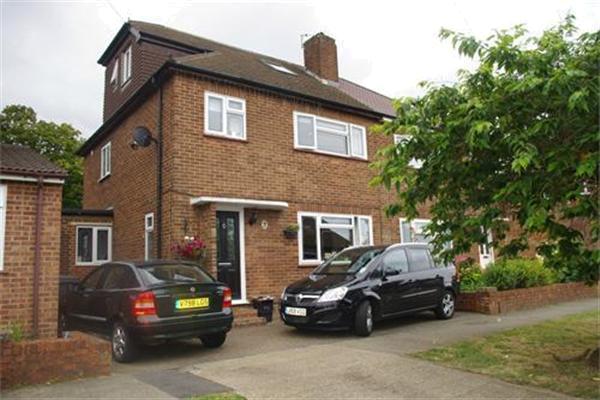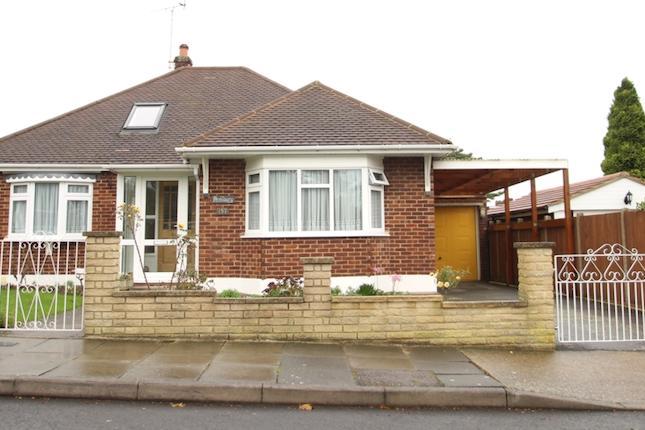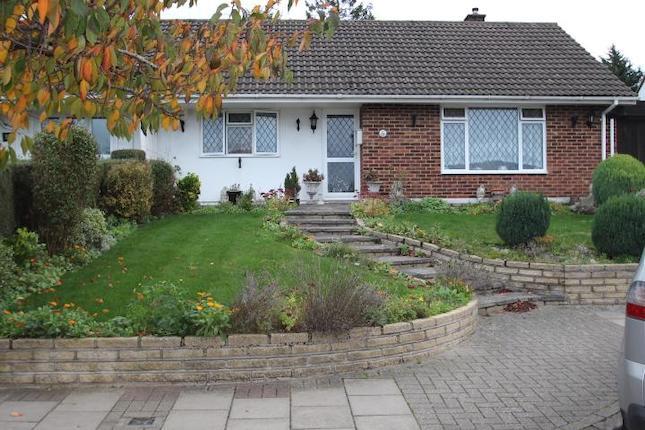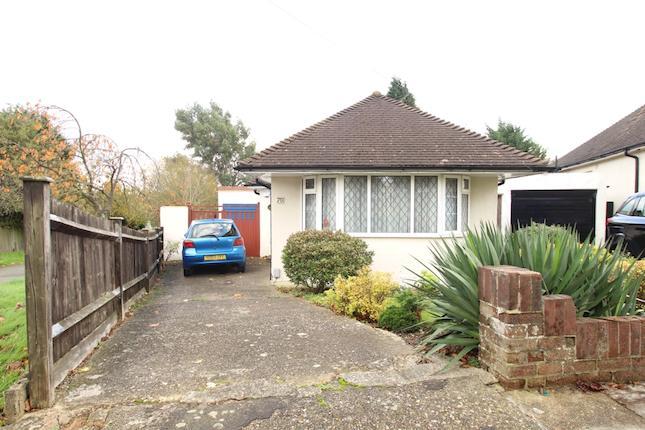- Prezzo:€ 424.080 (£ 380.000)
- Zona: Interland sud-est
- Indirizzo:Clovelly Way, Orpington, Kent BR6
- Camere da letto:3
Descrizione
** Guide Price £380,000 - £390,000 ** An opportunity to purchase this three bedroom end of terrace house. The property is situated in a pleasant cul-de-sac and conveniently located for Orpington Town Centre and Mainline Station. * central heating * double glazing * 26'2 reception room * garage en-bloc * off road parking * 'chain free' * Interior Entrance Hall: Hardwood door to front, stairs to first floor, radiator and wood flooring. Lounge/Dining Room: 26'2" x 12'2" (7.98m x 3.7m). Narrowing to 7'8. Double glazed window to front, two radiators and fitted carpet. Double glazed French doors opening onto the rear garden. Kitchen: 12'5" x 7'5" (3.78m x 2.26m). Fitted with a matching range of wall and base units with complimentary work surfaces. Gas cooker to remain. Stainless steel sink and drainer. Double glazed window to rear. 'Worcester' central heating boiler. Understairs storage cupboard. Landing: Airing cupboard, access to loft and fitted carpet. Bedroom One: 12'8" x 9'4" (3.86m x 2.84m). Double glazed window to front, fitted wardrobes, radiator and fitted carpet. Bedroom Two: 9'3" x 8'7" (2.82m x 2.62m). Double glazed window to rear, fitted wardrobes and fitted carpet. Bedroom Three: 8'6" x 6' (2.6m x 1.83m). Double glazed window to front, radiator and fitted carpet. Family Bathroom: Fitted with a modern three piece suite in white and comprising panelled bath with 'Aqualisa' shower over, wash hand basin set in vanity unit and push button wc. Heated towel rail. Double glazed window to rear. Exterior Rear Garden: With a patio and lawn. Private Driveway: Providing off road parking to front. Garage En-Bloc: Additional Information Clovelly Way is conveniently located for a range of local amenities including the popular Perry Hall Road school. The property is also a short distance to Orpington High Street and Mainline Station.
Mappa
APPARTAMENTI SIMILI
- Eton Rd., Farnborough, Orpi...
- € 524.464 (£ 469.950)
- Avalon Rd., Orpington BR6
- € 535.680 (£ 480.000)
- Glentrammon Av., Orpington,...
- € 530.100 (£ 475.000)
- St Leonards Rise, Orpington...
- € 502.200 (£ 450.000)



