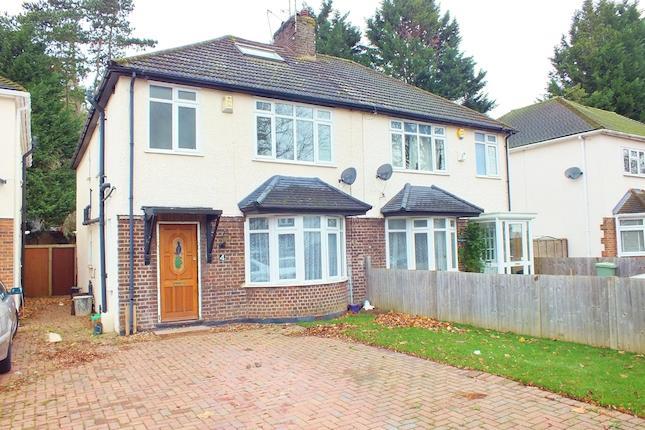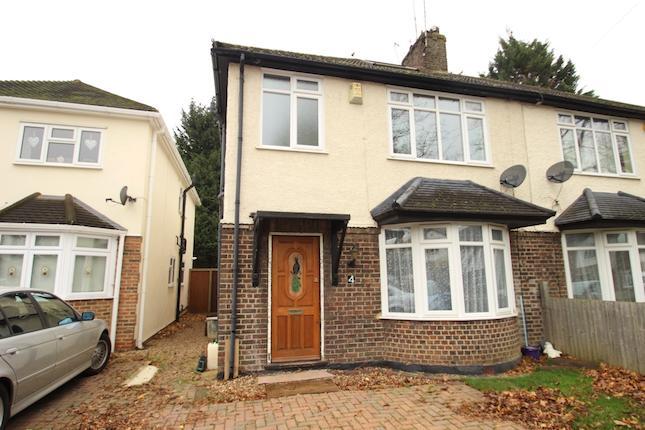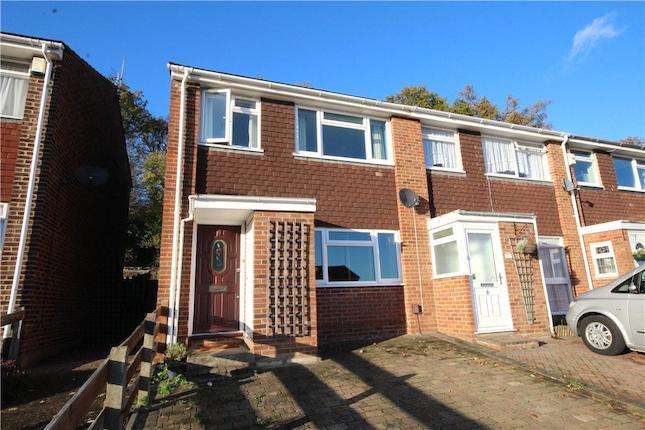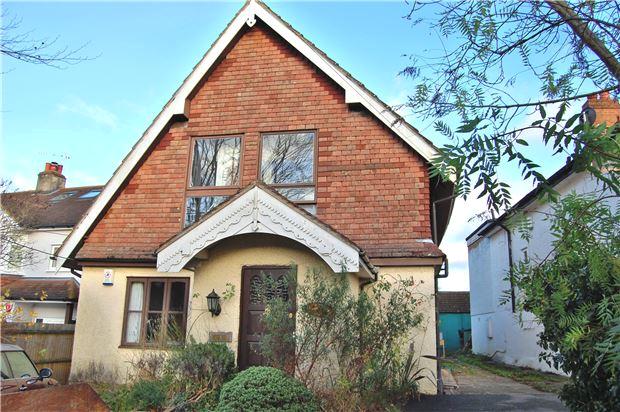- Prezzo:€ 502.200 (£ 450.000)
- Zona: Interland sud-est
- Indirizzo:St Leonards Rise, Orpington BR6
- Camere da letto:3
- Bagni:1
Descrizione
This detached bungalow is situated in a most sought after and convenient location within the Davies Estate overlooking a pleasant green offering tranquillity in abundance and yet being within very short walking distance to the shops and service in Crescent Way, Warren Road School and transport links such as Chelsfield Station and M25. The property provide spacious accommodation comprising of a wonderful sized lounge opening onto a conservatory and a dining room, 2 very good sized bedrooms, a kitchen and a bathroom. The rear garden is extensive in size being South Easterly facing in orientation and provides plenty of scope for extensions in many ways stpp. There is a garage and driveway and a front garden too. The property is mostly double glazed and centrally heated and whilst it is offered in clean and liveable condition it will require upgrading especially in the kitchen and bathroom areas. The location, accommodation and potential of this truly amazing property will make this a very popular home for many buyers and we therefore recommend your earliest attention to book your viewing on the open viewing day on the 28th November 2015 Porch : 0.96m x 0.97m (3'2" x 3'2"), Enclosed porch area with double glazed door. Original wooden frosted glazed front door leading to:- Entrance Hall : 3.83m x 1.63m (12'7" x 5'4"), Storage cupboard housing meters, access to insulated loft via drop down ladder, radiator, fitted carpet. Bedroom One : 4.87m into bay x 4.00m onto wardrobes (15'12" x 13'1"), Double glazed leaded light bay window to the front, range of wall-to-wall fitted wardrobes, radiator, fitted carpet. Bedroom Two : 3.02m x 2.32m (9'11" x 7'7"), Double glazed window to the side, built-in double wardrobe, radiator, fitted carpet. Bathroom : 1.73m x 1.81m (5'8" x 5'11"), Double glazed frosted window to the side, part-tiled walls, panelled bath with electric shower over, glass shower screen, wash hand basin, low-level W.C., radiator, vinyl flooring. Kitchen : 2.77m x 2.41m (9'1" x 7'11"), Double glazed window to the side, door to the side, stainless steel sink unit, range of wall and base units, cupboards and drawers, wall mounted Worcester boiler, vinyl flooring. Lounge : 5.35m x 3.27m (17'7" x 10'9"), Double glazed door to the conservatory, double glazed windows to the side, feature fireplace with a gas fire, radiator, fitted carpet. Dining Room : 3.17m x 3.00m (10'5" x 9'10"), Double glazed door and window onto the conservatory, radiator, fitted carpet. Conservatory : 5.21m x 2.37m (17'1" x 7'9"), Glass conservatory on concrete platform. Rear Garden : Extensive South Easterly facing garden with a patio area, traditional lawns, mature trees and plants, flower beds and borders, side access via gates, water tap. Front garden : Lawn, flower beds and borders, ornamental plants. Garage : Window to the rear, up and over door. Driveway : Driveway with ample room for several cars, leading to the garage via double gates.
Mappa
APPARTAMENTI SIMILI
- Repton Rd., Orpington BR6
- € 608.220 (£ 545.000)
- Repton Rd., Orpington BR6
- € 608.220 (£ 545.000)
- Clovelly Way, Orpington, Ke...
- € 424.080 (£ 380.000)
- Cudham Lane North, Orpingto...
- € 636.120 (£ 570.000)



