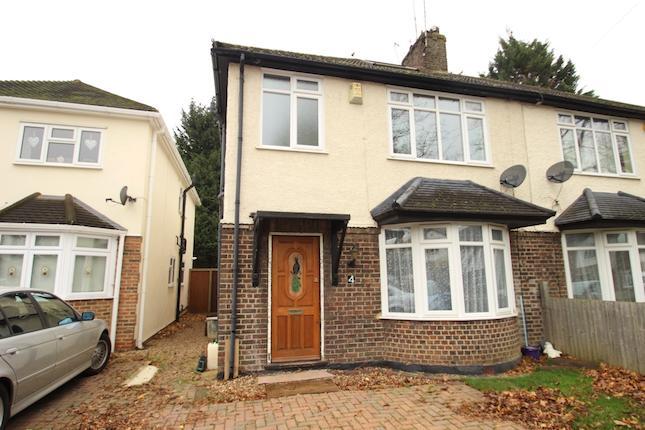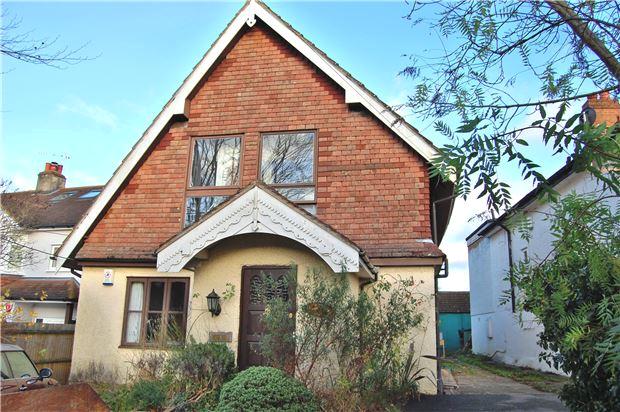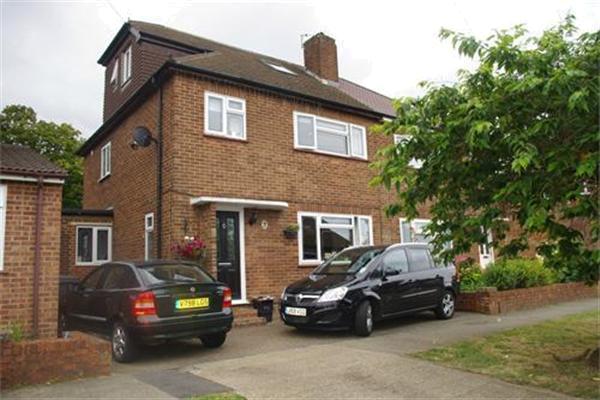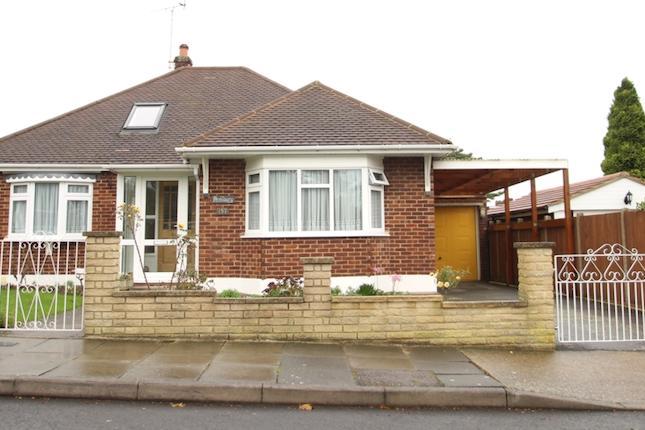- Prezzo:€ 608.220 (£ 545.000)
- Zona: Interland sud-est
- Indirizzo:Repton Road, Orpington BR6
- Camere da letto:5
- Bagni:2
Descrizione
**call for immediate access** Bairstow Eves are delighted to offer this deceptively spacious, extended, four/five bedroom, two bathroom semi-detached family home, situated within walking distance of Orpington & Chelsfield Station, being offered to the market with no forward chain. The property is currently being decorated throughout, including new flooring to the majority of the property but we are able to gain access before completion for viewings. The accommodation on offer comprises: Entrance hall, large lounge/diner, utility room/WC and a large kitchen/diner that spans the rear of the property, providing access to the rear garden. To the first floor there is a landing giving access to four bedrooms (one being an internal room) with the master boasting an ensuite and a family bathroom. To the second floor is the fifth bedroom which could also be used as a study or play room. Externally there is a good size rear garden which will be laid to lawn and off street parking is provided to the front. Repton Road is well located for local schools, shops, bus routes, Orpington High Street, and Orpington & Chelsfield mainline stations. entrance hall New wooden door to front, double glazed opaque window to side, understairs storage, laminate flooring, radiator. lounge/diner 24' 6" x 12' 4" (7.47m x 3.76m) (measured into bay) Double glazed window to front, new carpet, two radiators. kitchen/diner 17' 11" x 14' 6" (5.46m x 4.42m) Range of matching wall and base units with worktops over, one and a half bowl stainless steel sink unit and drainer, integrated oven and gas hob with extractor over, space for washing machine, space for dishwasher, space for fridge/freezer, double glazed sliding door to rear, tiled splash back, vinyl flooring, radiator. utility room Low level WC, stainless steel sink and drainer, space and plumbing for appliances, double glazed opaque window to side, vinyl flooring. stairs to first floor landing Double glazed opaque window to side, new carpet. bedroom 1 12' 9" x 11' 3" (3.89m x 3.43m) Double glazed window to front, new carpet, radiator. en-suite bathroom Low level WC, wash hand basin, bath, double glazed opaque window to front, tiled walls, vinyl flooring, heated towel rail. bedroom 2 14' 6" x 8' 10" (4.42m x 2.69m) Double glazed window to rear, new carpet, radiator. bedroom 3 14' 6" x 8' 11" (4.42m x 2.72m) Double glazed window to rear, new carpet, radiator. bedroom 4 11' 3" x 9' 11" (3.43m x 3.02m) (measured at maximum) Internal bedroom, double glazed opaque window to landing, new carpet, radiator. bathroom Low level WC, wash hand basin, bath with shower over, double glazed opaque window to side, tiled walls, vinyl flooring, heated towel rail. stairs to second floor Carpet. bedroom 5 13' 7" x 10' 7" (4.14m x 3.23m) (measured at maximum)(part restricted head room) Three Velux windows, eaves storage, carpet. other benefits include garden 60' 0" x 24' 0" (18.29m x 7.32m) Patio area with rest laid to lawn. off street parking Block paved drive to front with space for two vehicles, side access. double glazing central heating system no forward chain
Mappa
APPARTAMENTI SIMILI
- Repton Rd., Orpington BR6
- € 608.220 (£ 545.000)
- Cudham Lane North, Orpingto...
- € 636.120 (£ 570.000)
- Eton Rd., Farnborough, Orpi...
- € 524.464 (£ 469.950)
- Avalon Rd., Orpington BR6
- € 535.680 (£ 480.000)



