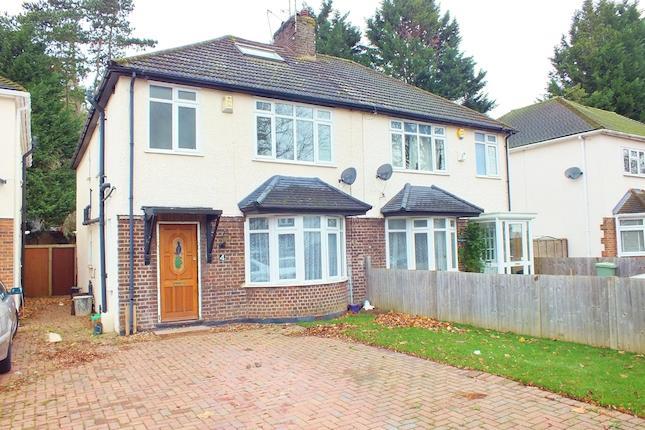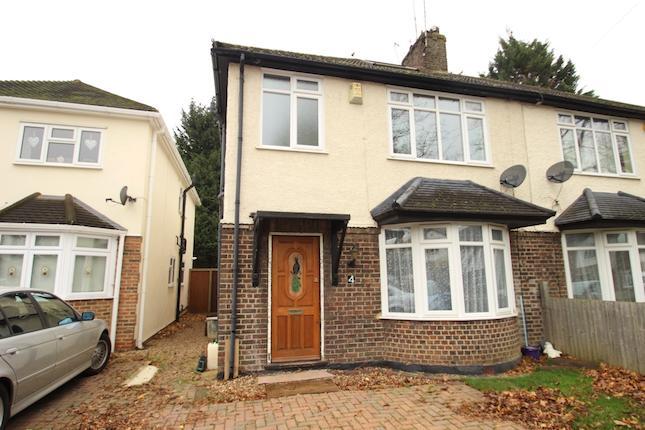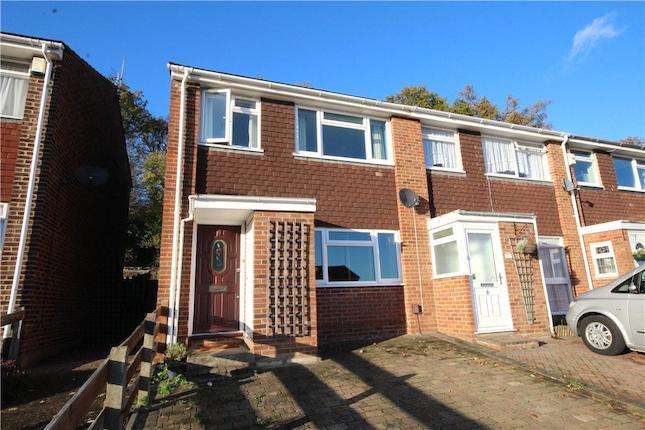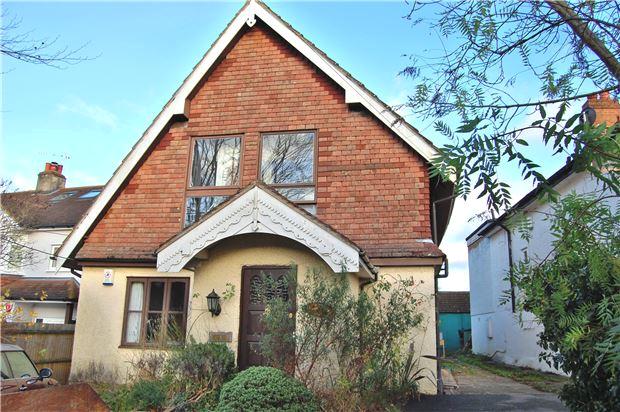- Prezzo:€ 524.464 (£ 469.950)
- Zona: Interland sud-est
- Indirizzo:Eton Road, Farnborough, Orpington BR6
- Camere da letto:4
- Bagni:1
Descrizione
A great chance to purchase this well presented four bedroom thoughtfully extended semi-detached house! Located in a most convenient position for Chelsfield Train Station with fast and efficient services into the City of London and also within the catchment area for well-considered schools. The property comprises of entrance hall, two receptions, study, extended kitchen/diner with doors leading to the rear garden and downstairs cloakroom. To the first floor there are three bedrooms and family bathroom, and to the second floor there is a further bedroom with en suite. Externally to the front there is a paved driveway for two cars, and to the rear a beautifully presented garden mostly laid to lawn with a patio area. This is a truly spacious home which is ideal for the growing family. We highly recommend your earliest internal viewing to really appreciate this property. Call us now! Entrance Hall Double glazed window to side. Under stairs storage cupboard, coved ceiling, radiator, tiled floor. Lounge 12'9' x 12'8' (3.89m x 3.86m) Double glazed window to front. Coved ceiling, radiator, carpet. Reception Two 14'5' x 6'9' (4.39m x 2.06m) Double glazed window to front and side. Coved ceiling, radiator, carpet. Study 8'9' x 5'6' (2.67m x 1.68m) Double glazed window to rear. Radiator and carpet. Kitchen/Diner 19'0' x 11'0' (5.79m x 3.35m) Double glazed window and double glazed doors to rear. A range of matching wall and base units with work surfaces over, and stainless steel sink and drainer inset. Built in oven and hob with extractor hood over. Space for fridge freezer, integrated dishwasher, part tiled walls, lino floor covering. Landing Double glazed window to side, Storage cupboard, coved ceiling and carpet. Bedroom One 12'8' x 8'5' (3.86m x 2.57m) Double glazed window to front. Fitted wardrobes, radiator, coved ceiling and carpet. Bedroom Two 12'4' x 11'10' (3.76m x 3.61m) Double glazed window to rear. Coved ceiling, radiator and laminate floor. Bedroom Three 8'4' x 7'4' (2.54m x 2.24m) Double glazed window to front. Radiator, coved ceiling and carpet. Bathroom Double glazed window to rear. Suite comprising of panelled bath with mixer tap and shower attachment, wash hand basin inset vanity unit, low level WC, lino flooring and part tiled walls. Second Floor Landing Access to: Bedroom Four 15'2' x 11'0' (4.62m x 3.35m) Double glazed window to rear, velux window, eaves storage, radiator and carpet. En Suite Double glazed window to side. Shower cubicle, wash hand basin inset vanity unit and heated towel rail. Off street parking Paved Driveway Rear Garden Mainly laid to lawn with patio area, flowerbeds, garden pond and greenhouse.
Mappa
APPARTAMENTI SIMILI
- Repton Rd., Orpington BR6
- € 608.220 (£ 545.000)
- Repton Rd., Orpington BR6
- € 608.220 (£ 545.000)
- Clovelly Way, Orpington, Ke...
- € 424.080 (£ 380.000)
- Cudham Lane North, Orpingto...
- € 636.120 (£ 570.000)



