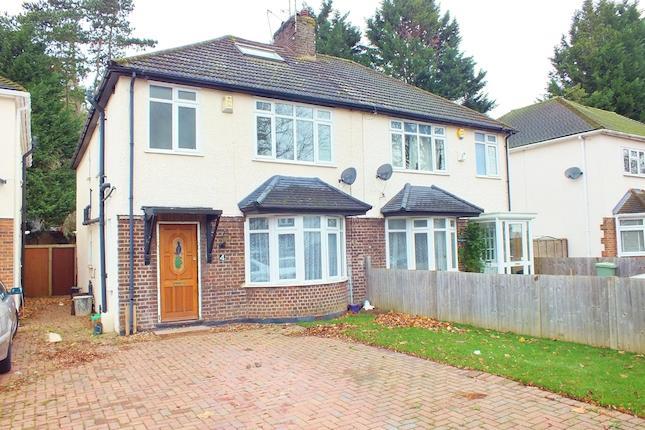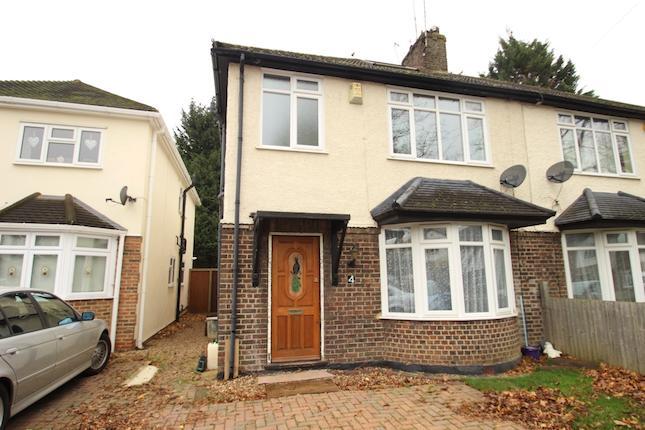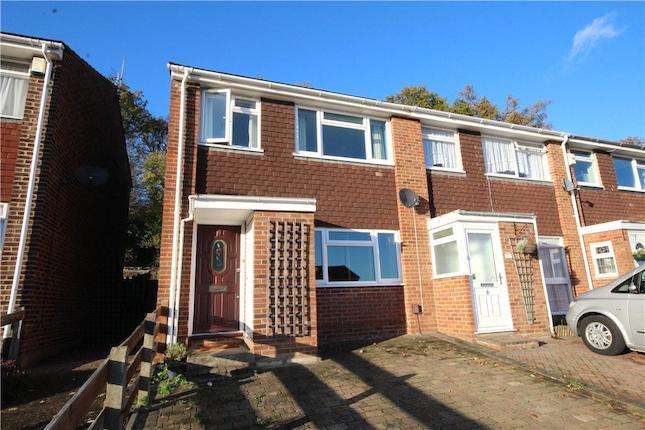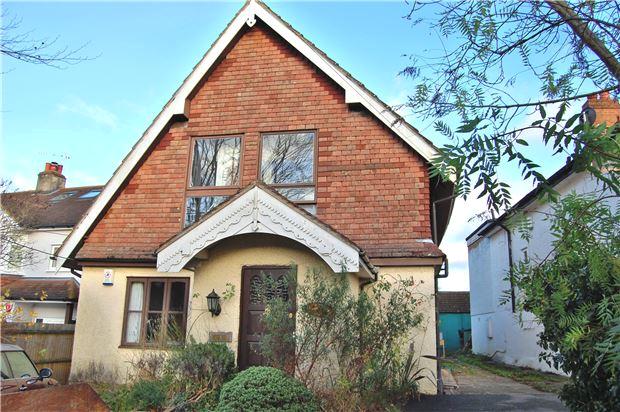- Prezzo:€ 530.100 (£ 475.000)
- Zona: Interland sud-est
- Indirizzo:Glentrammon Avenue, Orpington, Kent BR6
- Camere da letto:2
Descrizione
Bishops are pleased to present this 2 bedroom semi-detached bungalow located in a sought after area of Green Street Green with huge potential. Property will benefit from some updating but will make someone a lovely home. Glentrammon Avenue is perfectly located for Waitrose supermarket in Green Street Green plus a variety of other shops. The bungalow is located close to Green Street Green Primary School and Warren Road Primary with an 'Outstanding' Ofsted report. Chelsfield station is approximately a 18 minute walk away and provides fast connections into London. Viewing highly recommended, contact us at Bishop Estates to book your appointment. Walking distance to shops located at Windsor Drive and Green Street Green. Local schools include Green Street Green Primary, Warren Road Primary and Farnborough both with 'Outstanding' Ofsted status. Chelsfield station is within easy walking distance with fast connections into London. M25 is approximately a 7 minute drive away. Glentrammon Avenue is situated on the borders of greenbelt countryside with plenty of parks and places to walk. Ground Floor Entrance Double glazed leaded front door, built in cupboard with meters, radiator Lounge 16' 9'' x 14' 0'' (5.13m x 4.29m) Double glazed leaded windows to the front, window to the side, Fireplace with back boiler to the rear with coal effect gas fire on the front, double radiators x 2, carpet as laid. Kitchen/Breakfast room 12' 5'' x 7' 1'' (3.81m x 2.16m) Double glazed window to the rear, radiator, space for fridge, gas cooker, plumbed for washing machine, and dishwasher, timber clad ceiling with fluorescent tubes x 2, double glazed door to the side with access into garages and garden, fitted wall and base units, single stainless steel bowl. Bathroom Fully tiled walls, modern white bathroom suite; Jacuzzi bath with separate shower at one end, mixer taps, curved glass shower screen, low level flush WC, vanity hand basin, double radiator, double glazed obscure window overlooking the rear, tiled flooring. Bedroom 1 10' 11'' x 9' 6'' (3.33m x 2.9m) Double glazed leaded windows to the front, full length and width glass sliding wardrobes with built in dressing table, ceiling tiles, radiator. Bedroom 2 11' 3'' x 9' 10'' (3.43m x 3m) Double glazed sliding doors leading into sun room, radiator, carpet as laid, ceiling tiles. Sun Room 10' 11'' x 9' 6'' (3.33m x 2.92m) Carpet as laid, double glazed windows overlooking the rear garden, door to the side with access into the garden, blinds. Tandem Garages/lean to Wooden double doors to the front, power, lighting, clear sheet roofing, further garage doors to the rear with additional garage. Ideal for diy/Car enthusiast. Rear Garden Crazy paved patio to the rear of the property with a large lawned area to the rear, large mature fish pond, mature shrubs, trees, shed.
Mappa
APPARTAMENTI SIMILI
- Repton Rd., Orpington BR6
- € 608.220 (£ 545.000)
- Repton Rd., Orpington BR6
- € 608.220 (£ 545.000)
- Clovelly Way, Orpington, Ke...
- € 424.080 (£ 380.000)
- Cudham Lane North, Orpingto...
- € 636.120 (£ 570.000)



