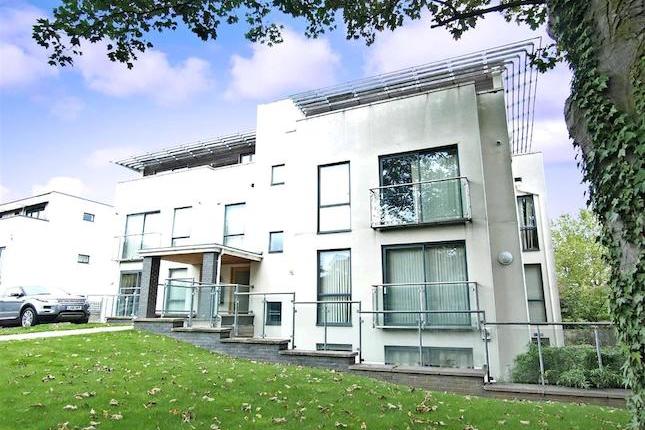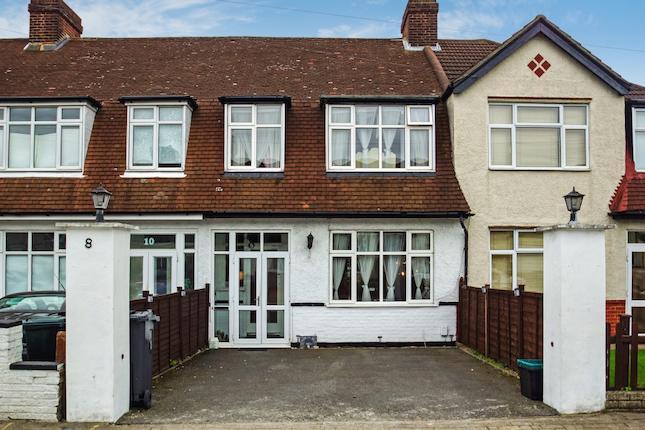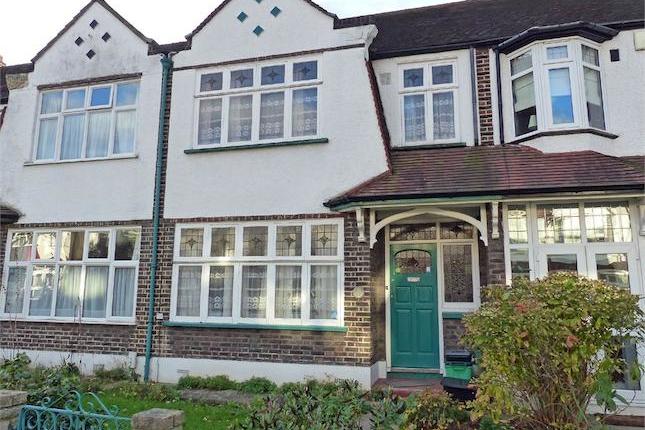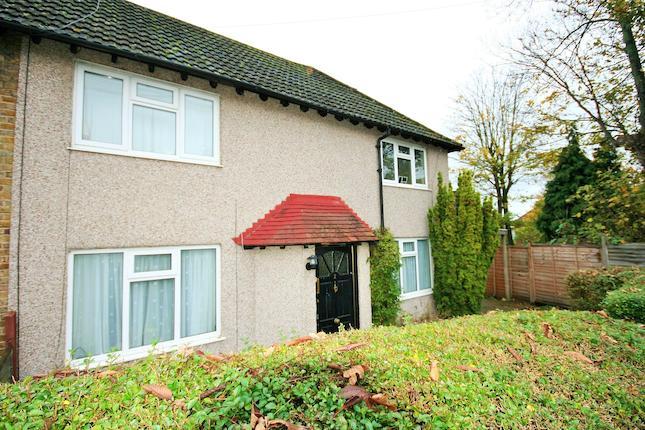- Prezzo:€ 513.304 (£ 459.950)
- Zona: Interland sud-est
- Indirizzo:Pelham Road, Beckenham BR3
- Camere da letto:3
Descrizione
Realistically priced three bedroom family house in need of some improvement situated within less than 1/4 mile from Birkbeck Railway Station and Tram Stop. It has two reception rooms, kitchen, first floor bathroom/wc, gas central heating, double glazing and a south-west facing rear garden. EPC Rating DThis three bedroom terrace house has further accommodation comprising two separate reception rooms, kitchen and a first floor bathroom/wc. In addition there is gas fired central heating, double glazing and gardens to front and rear (the latter has a south-westerly aspect). It is realistically priced which allows for some improvement work to the property. The family house is in a popular road conveniently located for Birkbeck Railway Station and Tram Stop which are both less than quarter of a mile from the property. EPC Rating DRecessed PorchFrosted glazed door and frosted glazed window to side .Leading into:Entrance HallUnderstairs cupboard housing electric and gas meters, recess for fridge freezer, radiator, laminate wood floor.Lounge (14'0 into bay x 11'4 (4.27m into bay x 3.45m))Double glazed bay window to front, radiator, laminate wood floor.Dining Room (11'3 x 10'8 (3.43m x 3.25m))Double glazed door and windows overlooking rear garden, radiator, laminate wood floor.Kitchen (8'0 x 5'10 (2.44m x 1.78m))Double glazed door and window to rear, range of wall and base units with work surfaces over, stainless steel sink with mixer tap, recess for washing machine, four ring gas hob with canopied hood over, built-in electric oven, 'Ariston' gas boiler (not tested by Charles Eden), laminate wood floor.Stairs To First FloorFitted carpet.LandingAccess to loft, fitted carpet.Bedroom One (14'0 into bay x 10'4 (4.27m into bay x 3.15m))Double glazed bay window to front, radiator, fitted carpet.Bedroom Two (11'5 x 11'5 (3.48m x 3.48m))Double glazed window to rear, radiator, fitted carpet.Bedroom Three (8'3 x 6'6 (2.51m x 1.98m))Double glazed window to front, radiator, fitted carpet.Bathroom/WcOpaque double glazed window to rear, panelled bath with shower mixer attachment, pedestal wash hand basin with mixer tap, low level WC, towel rail/radiator, laminate wood flooring.OutsideRear Garden (45' approx. (paced) (13.72m appro x 0.00m ( paced))Block paved patio, mainly laid to lawn, garden shed - with south-westerly aspect.Front GardenPaved with shrubs.DirectionsFrom our office turn left at the traffic lights onto High Street Beckenham, continue toward the War Memorial roundabout and the Odeon Cinema, taking the second exit at the roundabout into Beckenham Road. Continue past Clock House Station then take the fifth turning on the left into Birkbeck Road. At the second mini-roundabout turn right into Pelham Road, cross another mini-roundabout and then the property is on the left hand side.Charles Eden Estates Limited for themselves and for the vendor(s) or lessor(s) of this property give notice that these particulars do not constitute any part of an offer or contract. Any intending purchaser must satisfy themselves by their own inspection. No equipment, services, circuitry or fittings have been tested. These floor plans are purely an illustration for identification purposes only. They are not accurately scaled e.G. Windows shown are to give an indication of direction rather than size or position within a wall itself. No warranty is given by the vendor(s), their agents, or any person in their employment. Offered subject to contract, pending sale or withdrawal.
Mappa
APPARTAMENTI SIMILI
- Vantage Point, 139 Albemarl...
- € 429.660 (£ 385.000)
- Wimborne Way, Beckenham BR3
- € 474.300 (£ 425.000)
- Gordon Rd., Beckenham, Kent...
- € 541.260 (£ 485.000)
- Goddard Rd, Beckenham BR3
- € 435.240 (£ 390.000)



