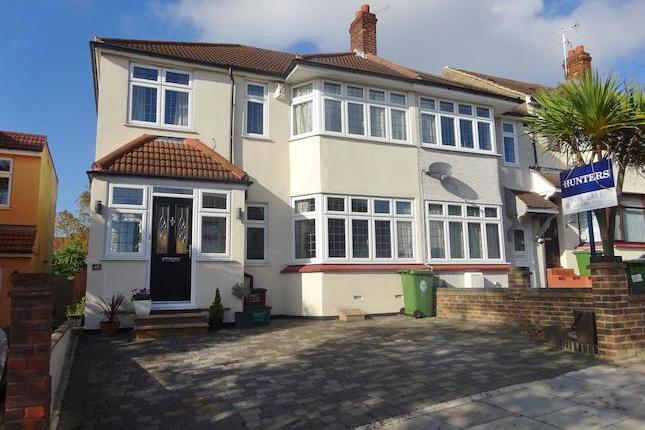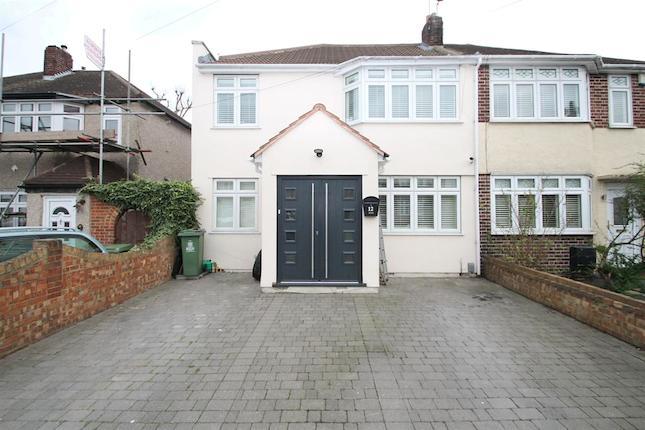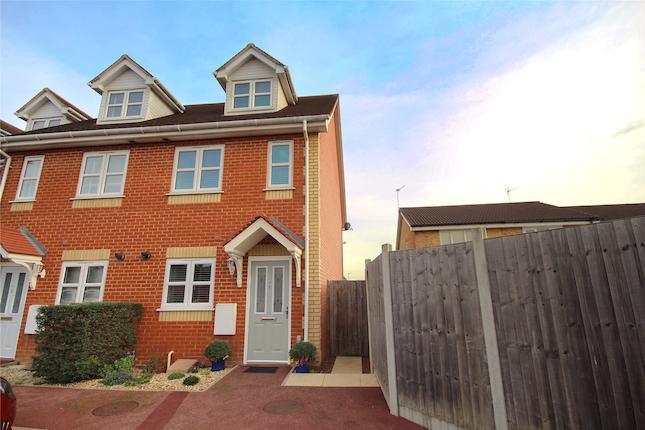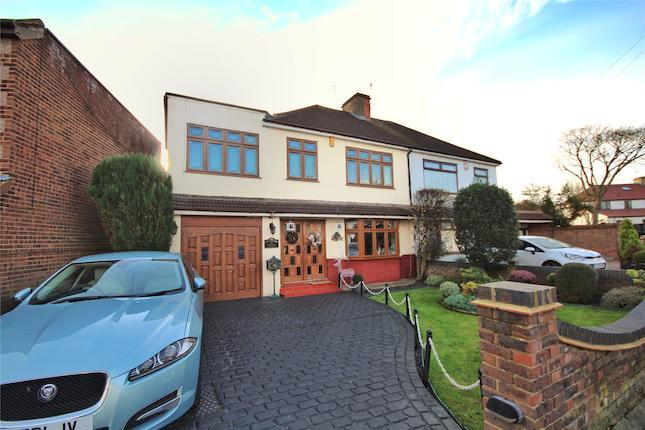- Prezzo:€ 546.840 (£ 490.000)
- Zona: Interland sud-est
- Indirizzo:Highbanks Close, Welling, Kent DA16
- Camere da letto:6
Descrizione
If you are looking for a house that can cater for a very large family, we may have the property for you. Situated at the very end of a cul-de-sac is this extended 6 bedroom semi detached home which can cram a huge amount of people into it. Parking in front of the property is a huge plus, but when the threshold is crossed this homes full potential is realised. There are 2 very large reception rooms, one for watching t.V and one for sitting with the whole family to have a meal. Just to the left is a bright airy conservatory overlooking a very large garden with a pond and bbq area, and this in turn overlooks a wooded area and the beautiful East Wickham open space. The conservatory is used as another living room that is attached to a bedroom, that also has access to an en-suite shower room. Upstairs, there are an additional 5 bedrooms and another bathroom! You have easy access to Bexleyheath, Welling and Abbey Wood, all being a short bus journey away which also means that the stations are easy to get to and at Abbey Wood there is the long awaited Crossrail. The overall feeling I had when I entered this property was the sheer size of it. If you are planning on having your elderly parents, or relatives live with you, this home would just be ideal. What the Owner says: We were introduced to this property and loved it because it was not overlooked and it was a very good size. Since living here we have converted the garage into a bedroom and en-suite shower room and in front of that we built a conservatory. The very best thing is the close proximity to all the open spaces around here and of course, our beautiful garden. Room sizes:Entrance PorchLounge 23'11 x 11'7 (7.29m x 3.53m)Kitchen 10'9 x 7'6 (3.28m x 2.29m)Dining Room 17'4 x 10'10 (5.29m x 3.30m)Conservatory 12'9 x 12'8 (3.89m x 3.86m)Bedroom 13'6 x 11'7 (4.12m x 3.53m)LandingBedroom 1 12'6 x 9'10 (3.81m x 3.00m)Bedroom 2 10'11 x 9'10 (3.33m x 3.00m)Bedroom 3 11'10 x 9'0 (3.61m x 2.75m)Bedroom 4 8'6 x 8'3 (2.59m x 2.52m)BathroomParking to frontRear Garden Closing date for receipt of Best Offers is Tuesday 15th December 2015 at 12pm Please refer to the Bid Pack at the link provided below, for a full explanation of the process. The information provided about this property does not constitute or form part of an offer or contract, nor may be it be regarded as representations. All interested parties must verify accuracy and your solicitor must verify tenure/lease information, fixtures & fittings and, where the property has been extended/converted, planning/building regulation consents. All dimensions are approximate and quoted for guidance only as are floor plans which are not to scale and their accuracy cannot be confirmed. Reference to appliances and/or services does not imply that they are necessarily in working order or fit for the purpose.
Mappa
APPARTAMENTI SIMILI
- Somerset Av., Welling, Kent...
- € 502.200 (£ 450.000)
- Radnor Av., Welling, Kent DA16
- € 474.300 (£ 425.000)
- Harriet Mews, Leigh Place, ...
- € 446.400 (£ 400.000)
- Selwyn Crescent, South Well...
- € 558.000 (£ 500.000)



