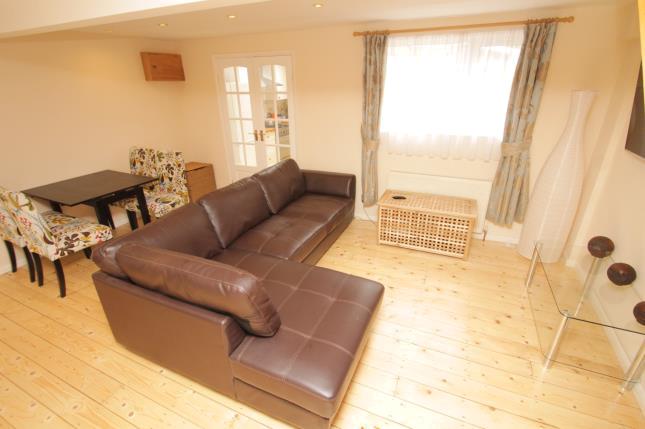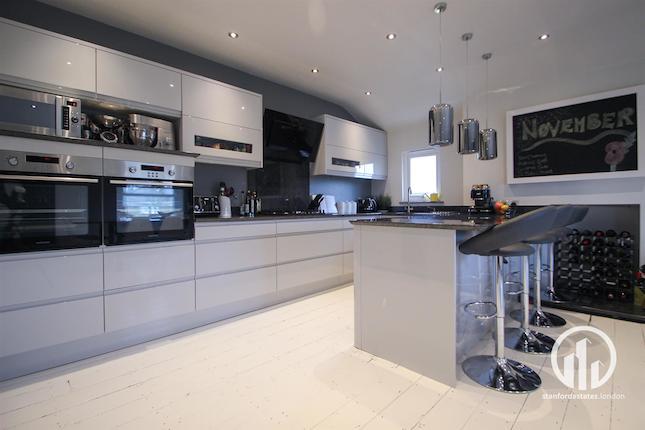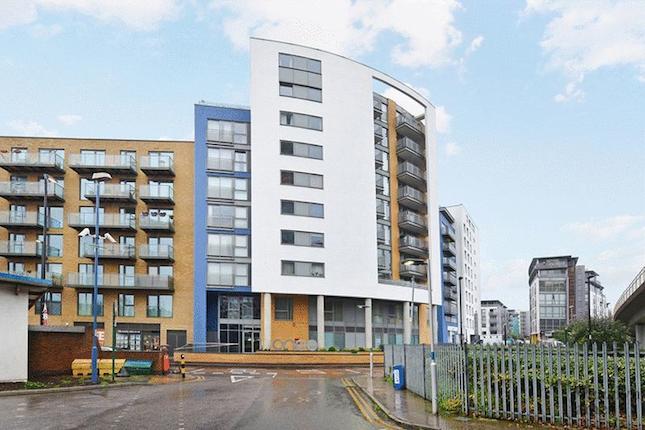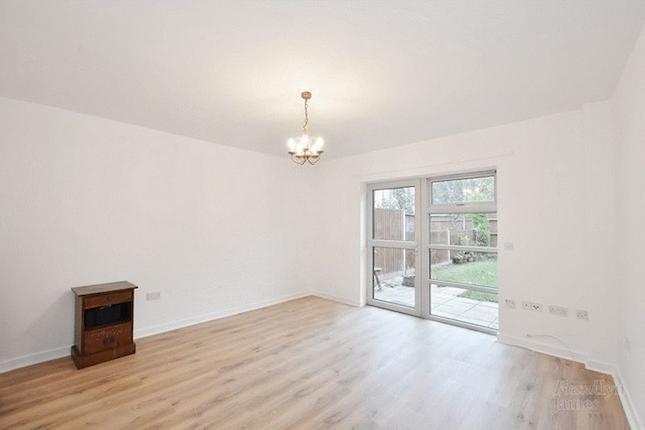- Prezzo:€ 613.799 (£ 549.999)
- Zona: Centro sud-est
- Indirizzo:Fernbrook Road, London SE13
- Camere da letto:3
- Bagni:1
Descrizione
A fantastic two/three bedroom mid terraced period house situated within ½ a mile of Hither Green mainline station and close to the local Staplehurst Road shops. Benefiting from two reception rooms downstairs and a separate fitted kitchen on the ground floor, there is ample living space for a couple and with the benefit of Brindishe Manor Primary School on the adjacent road this house makes and ideal home for families. To the rear is a courtyard style garden. Having been well maintained by the present owners it is a must see for anyone looking to move into the heart of Hither Green.Ground FloorEntrance HallCoved ceiling and wood flooring, stairs to first floor.Lounge (4.1 x 3.4 (13'5" x 11'1"))Sash bay window to front, coved ceiling, ceiling rose, fitted gas stove heater, wood flooring and radiator.Dining Room (4.3 x 3.5 (14'1" x 11'5"))Double doors to rear, wood flooring, under stairs cupboard and radiator.Kitchen (4 x 2.5 (13'1" x 8'2"))Door to side, sash window to side, matching wall and base units with laminate work surfaces, single drainer stainless steel sink unit with mixer tap, built in oven and hob, plumbing for dish washer, plumbing for washing machine, linoleum flooring, tiled splash back and inset ceiling lights.First FloorBedroom (4.1 x 3.8 (13'5" x 12'5"))Sash bay window to front, coved ceiling, and fitted wardrobe space.Bedroom (3.5 x 2.7 (11'5" x 8'10"))Sash window to rear, fireplace, fitted wardrobe, radiator, coved ceiling and fitted carpet.Bedroom / Study (2.5 x 2.2 (8'2" x 7'2"))Window to side, fitted carpet and access to loft.Bathroom (2.5 x 1.8 (8'2" x 5'10"))Double glazed window to rear, white suite comprising, panel enclosed Jacuzzi bath with mixer tap and shower attachment, low level w/c, wall mounted wash hand basin with cupboard underneath, shower cubical with triton shower, extractor fan and tiled flooring.
Mappa
APPARTAMENTI SIMILI
- Theodore Rd., London SE13
- € 530.100 (£ 475.000)
- Manor Park, Hither Green, L...
- € 669.600 (£ 600.000)
- Washington Building, Deptfo...
- € 491.040 (£ 440.000)
- Elmira Street, Lewisham SE13
- € 669.599 (£ 599.999)



