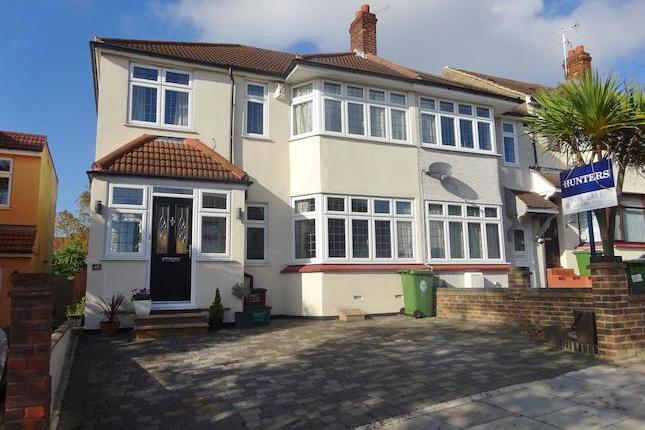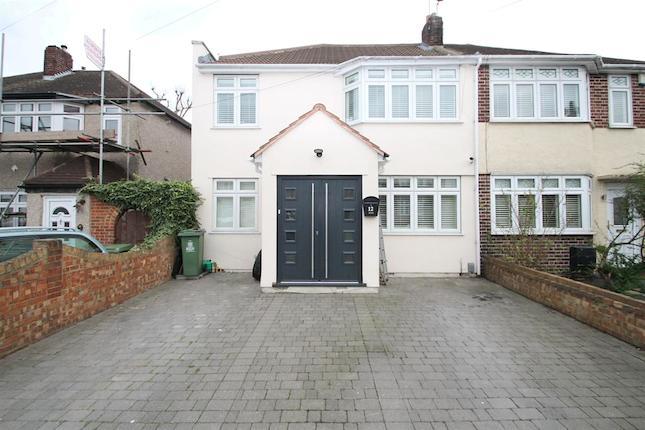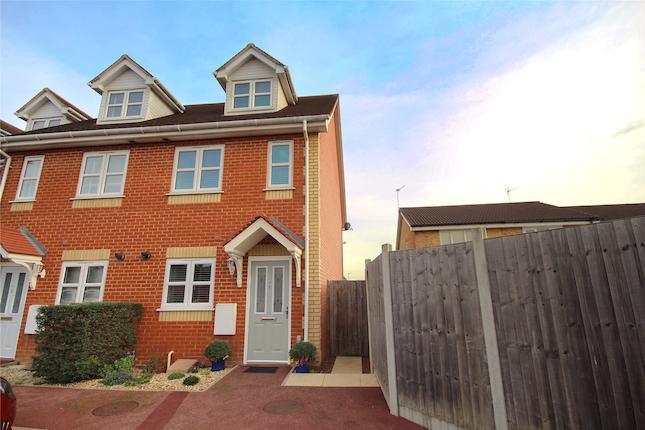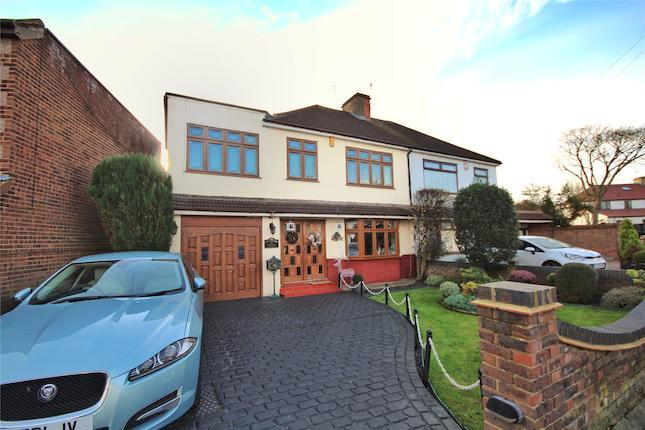- Prezzo:€ 530.100 (£ 475.000)
- Zona: Interland sud-est
- Indirizzo:Tavistock Road, Welling DA16
- Camere da letto:5
- Bagni:2
Descrizione
You will be the envy of the town with the purchase of this exceptionally large family home! Entering the home, you see the depth and calibre of which this home has to offer. To your right is the study with access to the utility room to your left is the original living room & dining room which has been opened into one large reception room. Across the rear is the open plan kitchen, dining room and conservatory. This space could be perfect for a number of reasons and used in a million different ways: You can tell me how you would use this space when on your once in a lifetime viewing. No family home would be complete without a downstairs WC cloakroom, which can be accessed via the hallway. Upstairs the space and luxury continues with a number of large and small double bedrooms for the family to choose from. There is a large extended bathroom at the rear offering you a bath tub and double shower. To the front of the home there is an additional shower room. Outside and to the rear is where this home really sets itself apart from all other typical family homes. The 24ft outbuilding with lighting and plumbing is the perfect space to use for your own desires; whether this would be your home gym with steam room or sauna, play room for the kids, bar and terrace for all of those family gatherings... The list really could be endless! The garden is still approximately 75ft in length and is a mixture of patio areas and laid to lawn grass with a border of mature shrubbery or foliage. To the front of the home, there is enough space for two or three vehicles off street parking, as well as no restrictions with on road parking as well. The home itself is positioned in an enviable spot of Welling with all of your daily essentials on your doorstep. The highly regarded St. Michaels Primary School is literally around the corner, so to are Stevens Park with a chil 'My property is ideally located for popular local schools and is in a quiet residential road' Ground Floor Entrance Porch Entrance Hall Lounge 3.91m x 3.76m (12'10 x 12'4) Dining Room 3.48m x 3.33m (11'5 x 10'11) Kitchen/Breakfast Room 7.57m x 3.61m (24'10 x 11'10) Conservatory 4.93m x 2.87m (16'2 x 9'5) Utility Room 2.29m x 2.18m (7'6 x 7'2) Bedroom 5/Study 4.39m x 2.29m (14'5 x 7'6) Downstairs Cloakroom First Floor Landing Bedroom 1 3.89m x 2.74m (12'9 x 9'0) En-Suite Shower Room 2.49m x 2.01m (8'2 x 6'7) Bedroom 2 3.63m x 3.48m (11'11 x 11'5) Bedroom 3 5.05m x 2.29m (16'7 x 7'6) Bedroom 4 4.34m x 2.29m (14'3 x 7'6) Bathroom 3.81m x 2.11m (12'6 x 6'11) Outside Games Room 7.49m x 5.28m (24'7 x 17'4) Garden Welling is a town within borough of Bexley and on the cusp of the borough of Greenwich. With great transport links via its Zone Four Train Station offering access into the heart of London within 25 minutes, this is a very popular spot for the everyday commuter. A few key landmarks are scattered around the town, so if you have a keen eye for history, or pretty sights, ‘Danson Park’ with its lake, open fields, children’s play area and pub/restaurant, this should definitely be your first stop. Welling is home to its very own Football Club; Welling United who currently play the conference league. As a company we are more than proud to be their main sponsor and wish them the very best for this season! As a whole the Bexley borough is renowned for its wonderful array of schools, whether the family need primary or secondary education with many showing an outstanding 'Ofsted' report.
Mappa
APPARTAMENTI SIMILI
- Somerset Av., Welling, Kent...
- € 502.200 (£ 450.000)
- Radnor Av., Welling, Kent DA16
- € 474.300 (£ 425.000)
- Harriet Mews, Leigh Place, ...
- € 446.400 (£ 400.000)
- Selwyn Crescent, South Well...
- € 558.000 (£ 500.000)



