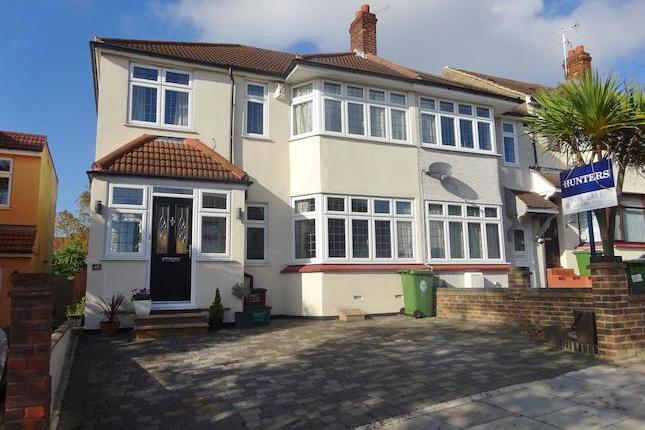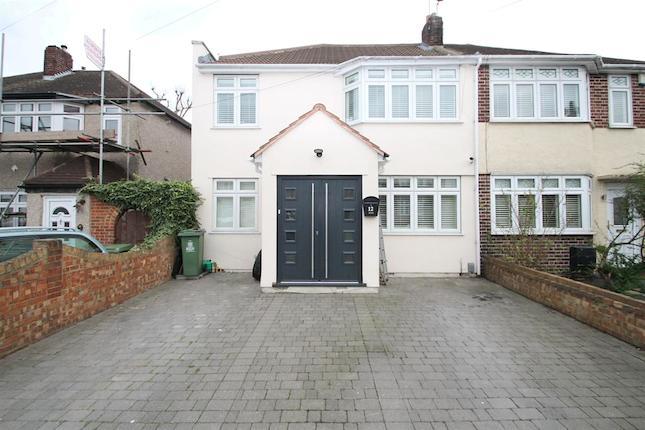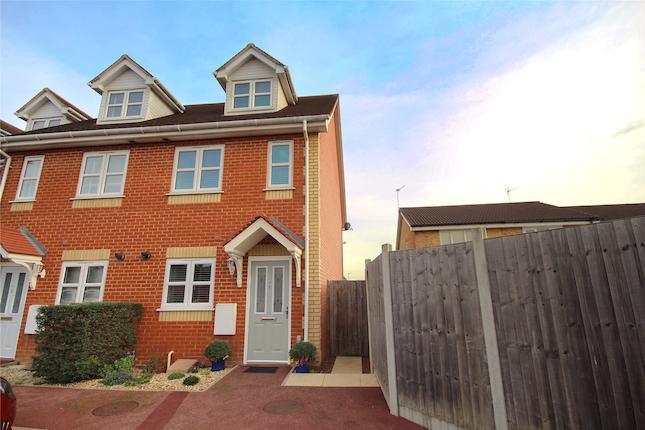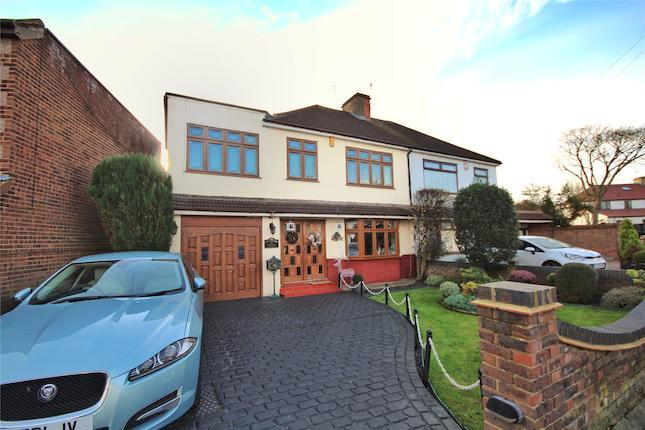- Prezzo:€ 446.394 (£ 399.995)
- Zona: Interland sud-est
- Indirizzo:The Green, South Welling, Kent DA16
- Camere da letto:4
Descrizione
Ideally located for Harris Academy is this spacious extended semi-detached house. Within 1/2 a mile of Falconwood train station. Interior Entrance Porch: Door and windows to front, door to :- Entrance Hall: Cupboard housing meters, radiator, laminate flooring. Through Lounge: 28'2" x 10'5" (8.59m x 3.18m). Georgian style double glazed bay window to front, feature fireplace, radiator, coved ceiling, double glazed patio door to :- Conservatory: 12'1" x 8'2" (3.68m x 2.5m). Double glazed windows to side and rear, double glazed door to garden, radiator. Kitchen: 13'4" x 12'11" (4.06m x 3.94m). Double glazed window and door to rear, range of wall and base units, stainless steel single drainer sink unit with mixer tap, space for cooker, plumbing for washing machine, space for range cooker and fridge/freezer, radiator, part tiled walls. Shower Room: Double glazed window to rear, low level w.C, shower cubicle, wall mounted boiler, tiled walls. Landing: Georgian style double glazed window to front, inspection hatch to loft, coved ceiling. Bedroom One: 15'1" (4.6m) into wardrobe x 12'10" (3.9m). Georgian style double glazed window to front, built in mirror fronted wardrobes, coved ceiling. Bedroom Two: 14'1" x 10'1" (4.3m x 3.07m). Georgian style double glazed bay window to front, built in wardrobe, radiator, coved ceiling. Bedroom Three: 12' x 10'1" (3.66m x 3.07m). Double glazed window to rear, built in wardrobe, Rear Garden: Patio area leading to lawn, shrub and tree borders. Integral Garage: 14'7" x 13'2" (4.45m x 4.01m). Up and over door, power and light. Parking: The front provides off street parking for two vehicles.
Mappa
APPARTAMENTI SIMILI
- Somerset Av., Welling, Kent...
- € 502.200 (£ 450.000)
- Radnor Av., Welling, Kent DA16
- € 474.300 (£ 425.000)
- Harriet Mews, Leigh Place, ...
- € 446.400 (£ 400.000)
- Selwyn Crescent, South Well...
- € 558.000 (£ 500.000)



