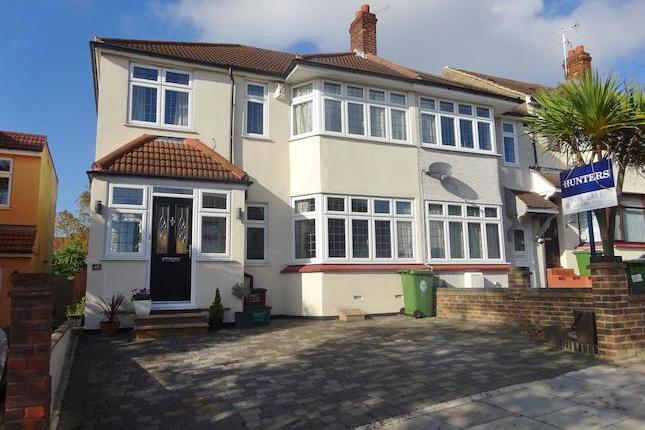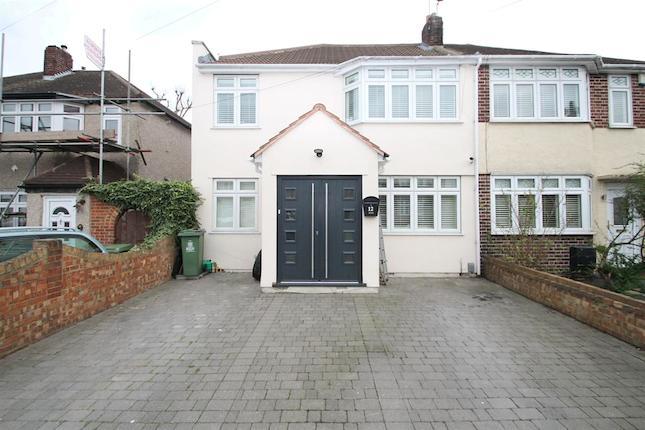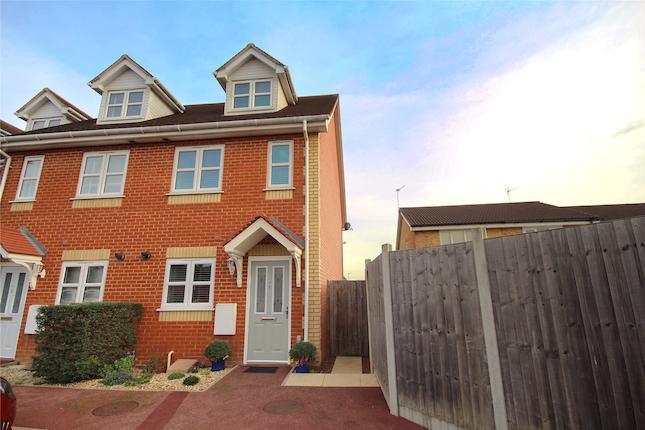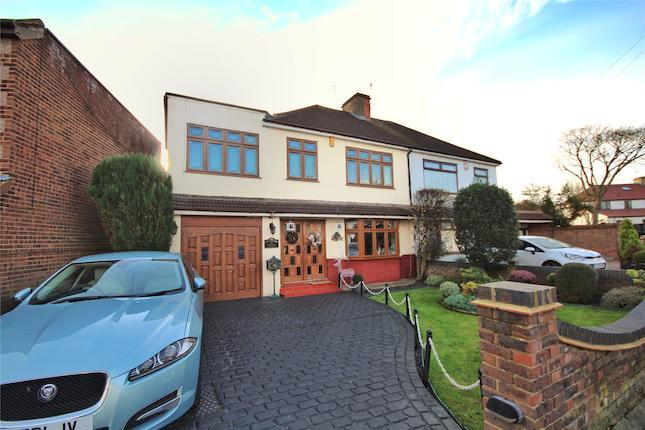- Prezzo:€ 502.200 (£ 450.000)
- Zona: Interland sud-est
- Indirizzo:Hook Lane, Welling, Kent DA16
- Camere da letto:3
Descrizione
I know what you are thinking? Another standard 3 bedroom semi detached home for sale! Wrong - this is by no means standard in any way. Beautifully presented throughout, you will think you have just walked into your dream home. If you have been looking for a home you could move straight into and literally hang up your clothes, unpack your boxes and just relax in - you need look no more, we have found it for you. Right from the entrance hall, you know this is going to be something special - lovely clean lines greet you throughout, the kitchen and hallway are beautifully tiled and the living room and dining area have lovely wooden flooring. All these areas have been finished to an extremely high standard, so all you need to do is decide where the tv and settees are going, then stick the kettle on! With a shower room downstairs and a beautifully appointed bathroom upstairs, you can rest assured that there will be no queues in the morning, making sure you get to school or work on time! Situated on Hook Lane, you are close to both Welling and Falconwood stations and shops, and a short journey from the A2 from which can get you into Bluewater in no time at all. The garden is very neat and tidy with a lawn area, decking area and shed. Add to this the parking to the front of the property - what are you waiting for? Give us a call and come and see for yourself. What the Owner says: We have lived here for 10 years now, and were first attracted to the property as we knew it would make a superb family home. Add to this, all the updating and decoration we have done over the years, we know we are leaving a very well maintained home for the next lucky owners to enjoy. Local schools are in abundance here, so you have a good choice for your children. We will be sad to leave but know this is a great family home in a great location. Room sizes:Entrance PorchEntrance HallLounge Area 13'9 x 13'6 (4.19m x 4.12m)Dining Area 11'11 x 11'5 (3.63m x 3.48m)Kitchen 12'7 x 9'4 (3.84m x 2.85m)LobbyShower RoomLandingBathroomBedroom 1 11'7 x 11'0 (3.53m x 3.36m)Bedroom 2 11'11 x 11'5 (3.63m x 3.48m)Bedroom 3 9'6 x 7'10 (2.90m x 2.39m)Parking to frontRear Garden The information provided about this property does not constitute or form part of an offer or contract, nor may be it be regarded as representations. All interested parties must verify accuracy and your solicitor must verify tenure/lease information, fixtures & fittings and, where the property has been extended/converted, planning/building regulation consents. All dimensions are approximate and quoted for guidance only as are floor plans which are not to scale and their accuracy cannot be confirmed. Reference to appliances and/or services does not imply that they are necessarily in working order or fit for the purpose.
Mappa
APPARTAMENTI SIMILI
- Somerset Av., Welling, Kent...
- € 502.200 (£ 450.000)
- Radnor Av., Welling, Kent DA16
- € 474.300 (£ 425.000)
- Harriet Mews, Leigh Place, ...
- € 446.400 (£ 400.000)
- Selwyn Crescent, South Well...
- € 558.000 (£ 500.000)



