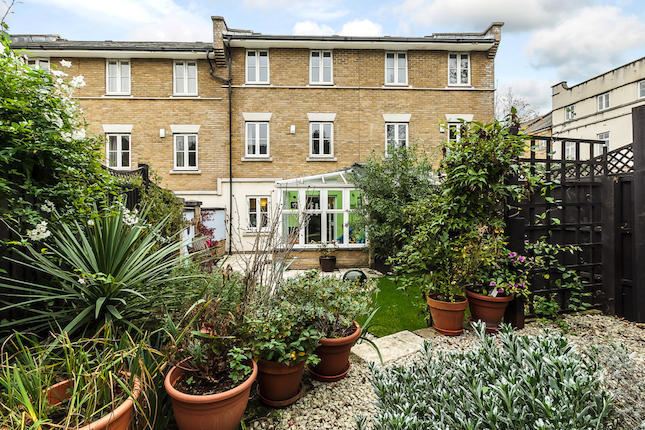- Prezzo:€ 1.171.800 (£ 1.050.000)
- Zona: Interland sud-ovest
- Indirizzo:Dalberg Road, Brixton SW2
- Camere da letto:4
- Bagni:1
Descrizione
Entrance hall: Via panelled door with glazed insets, radiator, picture rail, dado rail, stairs to first floor landing with spindle balustrade. Reception one: Angle bay with double glazed window to the front, radiator, picture rail, cornice. Reception two: Double glazed to door to rear, radiator, tiled fireplace, picture rail, cornice. Reception three: Double glazed window to side, fitted wall cupboards, work tops, tiled fireplace, gas fired boiler, built in cupboard, door to cellar, doorway to kitchen. Kitchen: Fitted with base and wall cupboards, single drainer stainless steel sink unit with mixer tap, gas point, tiled floor, laminate work top, door leading to utility room. Utility room: Double glazed window to side and rear, skylights, door to side, work tops, single drainer stainless steel sink unit with mixer tap, tiled floor, separate w/c with high flush suite. First floor landing: Stairs with spindle balustrade, picture rail. Bedroom three: Window to rear, radiator. Bathroom: Yellow suite comprising of panel bath mixer tap and shower attachment pedestal wash hand basin, radiator, tiled walls and window to rear. Separate W/C: Close coupled w/c, window to the rear. Bedroom one: Double glazed windows to the front, three radiators, picture rail, fireplace, built in cupboard. Bedroom two: Double glazed window to rear, radiator, built in cupboard and picture rail. Second floor landing: Stairs with spindle balustrade. Bedroom four: Double glazed window to rear and side, radiator, fireplace and built in cupboard. Rear garden: Mainly paved, raised plant boarders, perimeter fence, and pedestrian side access with gate.
Mappa
APPARTAMENTI SIMILI
- Charles Haller Street, Lond...
- € 1.116.000 (£ 1.000.000)
